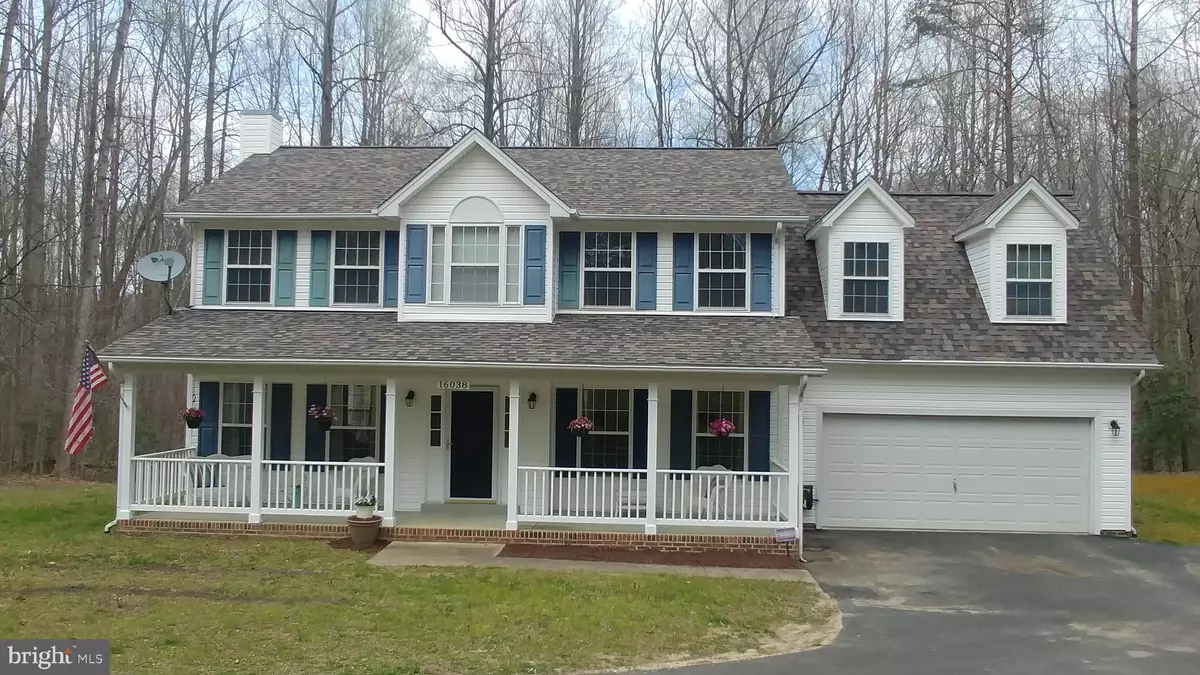$353,000
$357,000
1.1%For more information regarding the value of a property, please contact us for a free consultation.
16038 BEECHNUT DR Brandywine, MD 20613
4 Beds
3 Baths
2,063 SqFt
Key Details
Sold Price $353,000
Property Type Single Family Home
Sub Type Detached
Listing Status Sold
Purchase Type For Sale
Square Footage 2,063 sqft
Price per Sqft $171
Subdivision Wilkersons Inheritance
MLS Listing ID MDCH200458
Sold Date 07/09/19
Style Colonial
Bedrooms 4
Full Baths 2
Half Baths 1
HOA Y/N N
Abv Grd Liv Area 2,063
Originating Board BRIGHT
Year Built 1996
Annual Tax Amount $4,363
Tax Year 2018
Lot Size 3.940 Acres
Acres 3.94
Property Description
Beautiful home in a private setting, perfect for entertaining. Rear deck leads to an above ground pool (in good condition with a newer liner and cover, removable stairs) The main level features hardwood floors in the kitchen, dining and foyer. All appliances are upgraded, black stainless. Other upgraded features include a NEW 50 year roof with architectural shingles, rated for 130+ mi winds. GE smart washer & dryer and an 80 H20 heater. The upper level features a master suite with private bath (soaking tub & dual sink) and walk in closet. All bedrooms have ceiling fans. The 4th bedroom is an addition over the garage (Sellers are willing to leave the furniture in this room) This room has two walls with chalk paint. All other rooms of the home have fresh paint. Sellers will consider replacing carpet prior to settlement or offer an allowance to replace.
Location
State MD
County Charles
Zoning AC
Interior
Interior Features Ceiling Fan(s), Dining Area, Kitchen - Eat-In, Walk-in Closet(s)
Hot Water Electric
Heating Heat Pump(s)
Cooling Central A/C
Fireplaces Number 1
Fireplaces Type Gas/Propane
Equipment Built-In Microwave, Cooktop, Dishwasher, Disposal, Dryer - Electric, Dryer - Front Loading, Energy Efficient Appliances, Freezer, Icemaker, Oven - Self Cleaning, Oven/Range - Electric, Refrigerator, Stainless Steel Appliances, Washer - Front Loading, Water Heater
Furnishings No
Fireplace Y
Appliance Built-In Microwave, Cooktop, Dishwasher, Disposal, Dryer - Electric, Dryer - Front Loading, Energy Efficient Appliances, Freezer, Icemaker, Oven - Self Cleaning, Oven/Range - Electric, Refrigerator, Stainless Steel Appliances, Washer - Front Loading, Water Heater
Heat Source Electric
Exterior
Exterior Feature Deck(s), Patio(s), Porch(es)
Garage Garage - Front Entry, Garage Door Opener
Garage Spaces 2.0
Pool Above Ground
Water Access N
Roof Type Architectural Shingle
Accessibility Level Entry - Main
Porch Deck(s), Patio(s), Porch(es)
Attached Garage 2
Total Parking Spaces 2
Garage Y
Building
Story 2
Sewer Community Septic Tank, Private Septic Tank
Water Well
Architectural Style Colonial
Level or Stories 2
Additional Building Above Grade, Below Grade
New Construction N
Schools
Elementary Schools Malcolm
Middle Schools John Hanson
High Schools Thomas Stone
School District Charles County Public Schools
Others
Senior Community No
Tax ID 0909020047
Ownership Fee Simple
SqFt Source Assessor
Horse Property N
Special Listing Condition Standard
Read Less
Want to know what your home might be worth? Contact us for a FREE valuation!

Our team is ready to help you sell your home for the highest possible price ASAP

Bought with Manuel Castillo-Bardales • Fairfax Realty Select







