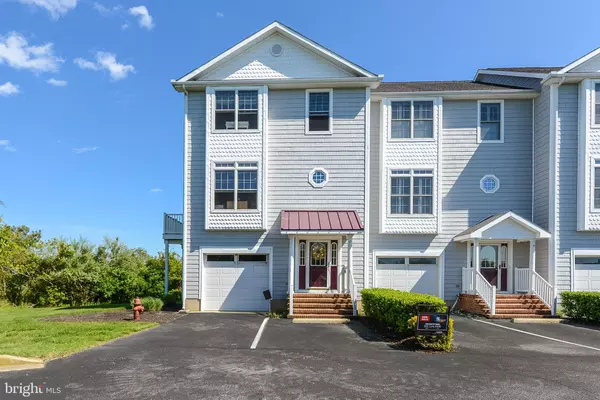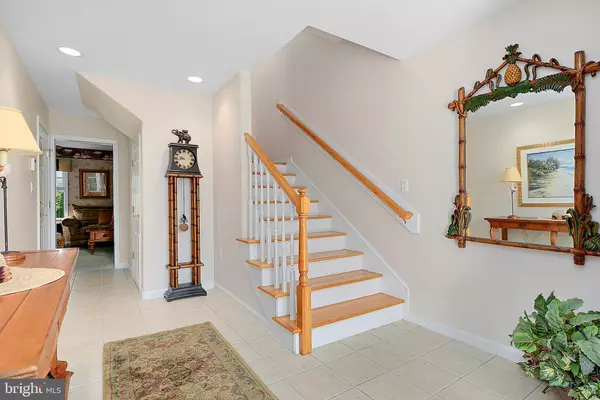$410,000
$449,000
8.7%For more information regarding the value of a property, please contact us for a free consultation.
10050 GOLF COURSE RD #27 Ocean City, MD 21842
4 Beds
3 Baths
2,107 SqFt
Key Details
Sold Price $410,000
Property Type Townhouse
Sub Type End of Row/Townhouse
Listing Status Sold
Purchase Type For Sale
Square Footage 2,107 sqft
Price per Sqft $194
Subdivision Waters Edge
MLS Listing ID MDWO106210
Sold Date 07/12/19
Style Other
Bedrooms 4
Full Baths 2
Half Baths 1
HOA Fees $375/mo
HOA Y/N Y
Abv Grd Liv Area 2,107
Originating Board BRIGHT
Year Built 2003
Annual Tax Amount $3,407
Tax Year 2019
Lot Dimensions 0.00 x 0.00
Property Description
Former Model with all Tommy Bahama style furniture. Beautiful 4 bedroom, 2.5 baths townhome with hurricane shutter, hardwood floors and ascent rugs. First floor Bedroom and remaining 3 bedrooms on the 3rd floor. Master Bedroom with cedar closets and spectacular Bayfront views. Park your boat at the deeded Boat slip #42 north side at Seaside Village. This is the only town home in the community with a wrap around deck. Don't Miss Out On This Great Beach Home!
Location
State MD
County Worcester
Area West Ocean City (85)
Zoning R-3
Direction West
Interior
Interior Features Ceiling Fan(s), Combination Dining/Living, Combination Kitchen/Dining, Entry Level Bedroom, Floor Plan - Open, Kitchen - Eat-In, Primary Bedroom - Bay Front, Recessed Lighting, Sprinkler System, Stall Shower, Walk-in Closet(s), Upgraded Countertops, Window Treatments, Wood Floors, Kitchen - Island
Hot Water Electric
Heating Heat Pump(s), Hot Water
Cooling Central A/C
Fireplaces Number 1
Fireplaces Type Wood
Equipment Dishwasher, Disposal, Dryer - Electric, Icemaker, Oven/Range - Electric, Refrigerator, Washer, Water Heater
Furnishings Yes
Fireplace Y
Window Features Insulated,Storm
Appliance Dishwasher, Disposal, Dryer - Electric, Icemaker, Oven/Range - Electric, Refrigerator, Washer, Water Heater
Heat Source Electric
Laundry Washer In Unit, Dryer In Unit
Exterior
Exterior Feature Wrap Around
Parking Features Garage - Front Entry
Garage Spaces 1.0
Waterfront Description Private Dock Site
Water Access Y
Water Access Desc Boat - Powered
View Bay
Roof Type Asphalt
Street Surface Black Top
Accessibility None
Porch Wrap Around
Attached Garage 1
Total Parking Spaces 1
Garage Y
Building
Story 3+
Sewer Public Sewer
Water Private/Community Water
Architectural Style Other
Level or Stories 3+
Additional Building Above Grade, Below Grade
New Construction N
Schools
Middle Schools Stephen Decatur
High Schools Stephen Decatur
School District Worcester County Public Schools
Others
Pets Allowed Y
Senior Community No
Tax ID 10-410886
Ownership Fee Simple
SqFt Source Estimated
Acceptable Financing Cash, Conventional
Listing Terms Cash, Conventional
Financing Cash,Conventional
Special Listing Condition Standard
Pets Allowed Dogs OK, Cats OK
Read Less
Want to know what your home might be worth? Contact us for a FREE valuation!

Our team is ready to help you sell your home for the highest possible price ASAP

Bought with Allen C Gary • Century 21 Don Gurney







