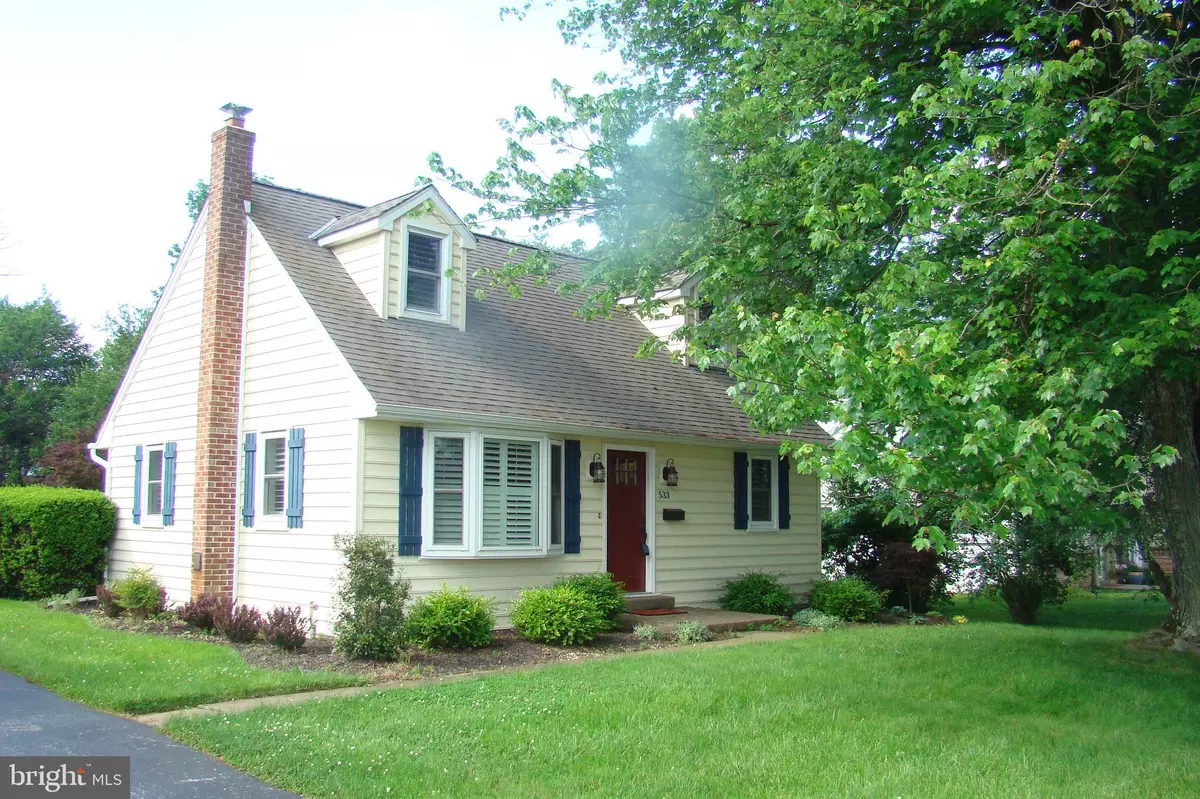$540,000
$559,000
3.4%For more information regarding the value of a property, please contact us for a free consultation.
533 MONUMENT AVE Malvern, PA 19355
3 Beds
2 Baths
1,282 SqFt
Key Details
Sold Price $540,000
Property Type Single Family Home
Sub Type Detached
Listing Status Sold
Purchase Type For Sale
Square Footage 1,282 sqft
Price per Sqft $421
Subdivision None Available
MLS Listing ID PACT480162
Sold Date 07/12/19
Style Cape Cod
Bedrooms 3
Full Baths 2
HOA Y/N N
Abv Grd Liv Area 1,282
Originating Board BRIGHT
Year Built 1961
Annual Tax Amount $3,966
Tax Year 2019
Lot Size 0.417 Acres
Acres 0.42
Property Description
Updated in and out single in prime location, walking distance to all downtown Borough of Malvern shops, restaurants, etc., directly across the street you can enjoy walking trails, tennis courts plus an array of other amenities. Total of 3 bedrooms, 2 full baths. Extensive site finished hardwood flooring throughout, cozy family room with exposed brick wall. Dining room, updated eat-in kitchen, granite countertops, stainless steel appliances, mud room, full size washer and dryer. Master bedroom on main floor with master bath, 2 additional bedrooms and full bath on second floor. Partially finished lower level with cedar closet, level rear yard, plenty of privacy includes storage shed. Two car attached garage.
Location
State PA
County Chester
Area Malvern Boro (10302)
Zoning R1A
Direction South
Rooms
Other Rooms Living Room, Dining Room, Primary Bedroom, Bedroom 2, Bedroom 3, Kitchen, Basement, Laundry, Bathroom 1, Bathroom 2
Basement Full, Interior Access, Partially Finished
Main Level Bedrooms 1
Interior
Interior Features Built-Ins, Cedar Closet(s), Ceiling Fan(s), Dining Area, Entry Level Bedroom, Primary Bath(s), Recessed Lighting, Stall Shower, Upgraded Countertops, Wainscotting, Wood Floors
Hot Water Oil, S/W Changeover
Heating Hot Water, Baseboard - Hot Water
Cooling Wall Unit, Window Unit(s), Ceiling Fan(s)
Flooring Hardwood, Tile/Brick, Carpet
Equipment Built-In Microwave, Dishwasher, Dryer, Oven - Self Cleaning, Washer, Water Heater
Fireplace N
Window Features Bay/Bow,Replacement
Appliance Built-In Microwave, Dishwasher, Dryer, Oven - Self Cleaning, Washer, Water Heater
Heat Source Oil
Laundry Main Floor
Exterior
Parking Features Garage - Side Entry, Garage Door Opener, Inside Access
Garage Spaces 4.0
Utilities Available Cable TV, Electric Available, Phone Available, Sewer Available, Water Available
Water Access N
View Street
Roof Type Shingle
Street Surface Paved
Accessibility None
Road Frontage Boro/Township
Attached Garage 2
Total Parking Spaces 4
Garage Y
Building
Lot Description Front Yard, Level, Rear Yard, SideYard(s)
Story 1.5
Foundation Block
Sewer Public Sewer
Water Public
Architectural Style Cape Cod
Level or Stories 1.5
Additional Building Above Grade, Below Grade
Structure Type Dry Wall
New Construction N
Schools
Elementary Schools General Wayne
Middle Schools Great Valley
High Schools Great Valley
School District Great Valley
Others
Senior Community No
Tax ID 02-06 -0033.0200
Ownership Fee Simple
SqFt Source Assessor
Security Features Smoke Detector
Acceptable Financing Cash, Conventional, FHA, VA
Listing Terms Cash, Conventional, FHA, VA
Financing Cash,Conventional,FHA,VA
Special Listing Condition Standard
Pets Description Dogs OK, Cats OK
Read Less
Want to know what your home might be worth? Contact us for a FREE valuation!

Our team is ready to help you sell your home for the highest possible price ASAP

Bought with Deborah E Dorsey • BHHS Fox & Roach-Rosemont







