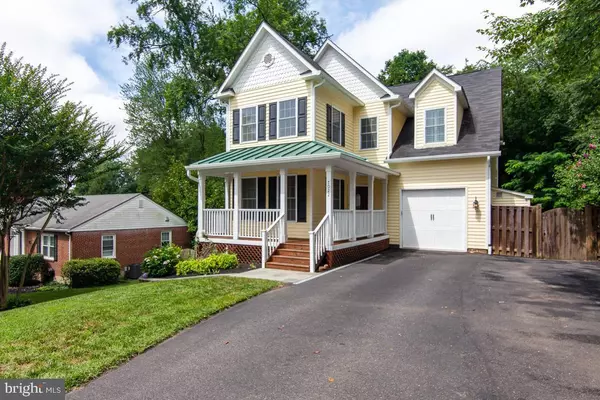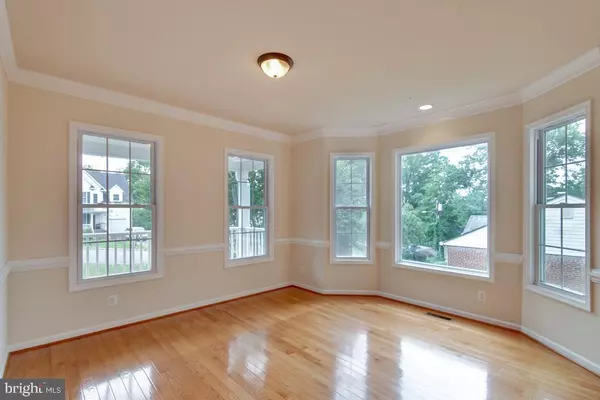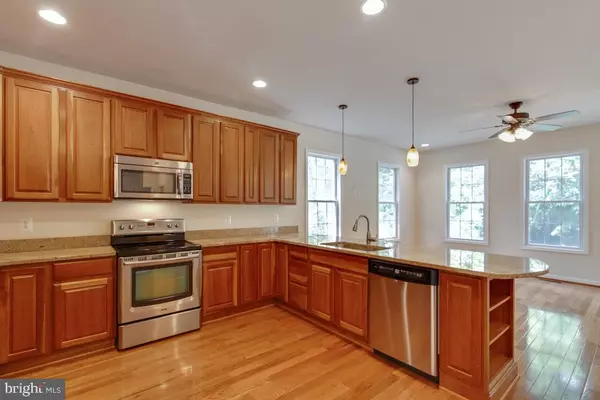$736,000
$735,900
For more information regarding the value of a property, please contact us for a free consultation.
7022 SWAIN DR Alexandria, VA 22306
5 Beds
4 Baths
2,572 SqFt
Key Details
Sold Price $736,000
Property Type Single Family Home
Sub Type Detached
Listing Status Sold
Purchase Type For Sale
Square Footage 2,572 sqft
Price per Sqft $286
Subdivision Valley View
MLS Listing ID VAFX1070042
Sold Date 07/17/19
Style Colonial
Bedrooms 5
Full Baths 3
Half Baths 1
HOA Y/N N
Abv Grd Liv Area 2,572
Originating Board BRIGHT
Year Built 2011
Annual Tax Amount $8,823
Tax Year 2019
Lot Size 10,082 Sqft
Acres 0.23
Property Description
Experience a truly luxurious living in a gorgeous Colonial, 5BR, 3.5BA, 3 levels, dual-zoned, walk-out basement all on a .23 acres lot with ample 2,572 of above-ground living sqft. (not including the finished living sqft. in the basement). NO HOA. Relax in your quiet oasis of a backyard, or take advantage of living in the city and all the amenities it has to offer the very best of both worlds! Beautiful hardwood floors on main level. Freshly painted. Large deck w/ a walk-down stairs to stoned steps to an outdoor patio w/ a fire pit for those chilly nights of roasting marshmallows with family. 2018 Newly installed Gutter & Gutter Guards, French door in lower level, and Sliding Glass Doors on main floor to a private deck overlooking professionally landscaped and fenced backyard & trees. HVAC has been regularly maintained by the home owners every seasons, annually. Convenient location - close to Huntington Metro and Ft. Belvoir, Recently remodeled driveway has been upgraded to now have spaces up to 3 additional cars. Great friendly & fun neighbors! This lovely and spacious home is absolutely a MUST SEE!!
Location
State VA
County Fairfax
Zoning 120
Rooms
Other Rooms Dining Room, Primary Bedroom, Bedroom 2, Bedroom 3, Bedroom 5, Kitchen, Family Room, Other, Solarium, Bathroom 1, Bathroom 2, Primary Bathroom, Half Bath
Basement Full, Fully Finished, Outside Entrance, Rear Entrance
Interior
Interior Features Carpet, Ceiling Fan(s), Wood Floors, Floor Plan - Traditional, Formal/Separate Dining Room
Hot Water Electric
Heating Heat Pump(s)
Cooling Central A/C, Ceiling Fan(s)
Flooring Hardwood, Carpet
Equipment Dishwasher, Disposal, Dryer, Exhaust Fan, Refrigerator, Stove, Washer, Water Heater, Icemaker
Fireplace N
Appliance Dishwasher, Disposal, Dryer, Exhaust Fan, Refrigerator, Stove, Washer, Water Heater, Icemaker
Heat Source Electric
Exterior
Exterior Feature Patio(s), Deck(s), Porch(es)
Garage Garage - Front Entry
Garage Spaces 4.0
Waterfront N
Water Access N
View Trees/Woods
Roof Type Composite
Accessibility None
Porch Patio(s), Deck(s), Porch(es)
Attached Garage 1
Total Parking Spaces 4
Garage Y
Building
Story 3+
Sewer Public Sewer
Water Public
Architectural Style Colonial
Level or Stories 3+
Additional Building Above Grade, Below Grade
New Construction N
Schools
Elementary Schools Groveton
Middle Schools Sandburg
High Schools West Potomac
School District Fairfax County Public Schools
Others
Senior Community No
Tax ID 0922 19 0114
Ownership Fee Simple
SqFt Source Assessor
Acceptable Financing Cash, Conventional, FHA, VA
Horse Property N
Listing Terms Cash, Conventional, FHA, VA
Financing Cash,Conventional,FHA,VA
Special Listing Condition Standard
Read Less
Want to know what your home might be worth? Contact us for a FREE valuation!

Our team is ready to help you sell your home for the highest possible price ASAP

Bought with Guy F Golan • Redfin Corporation







