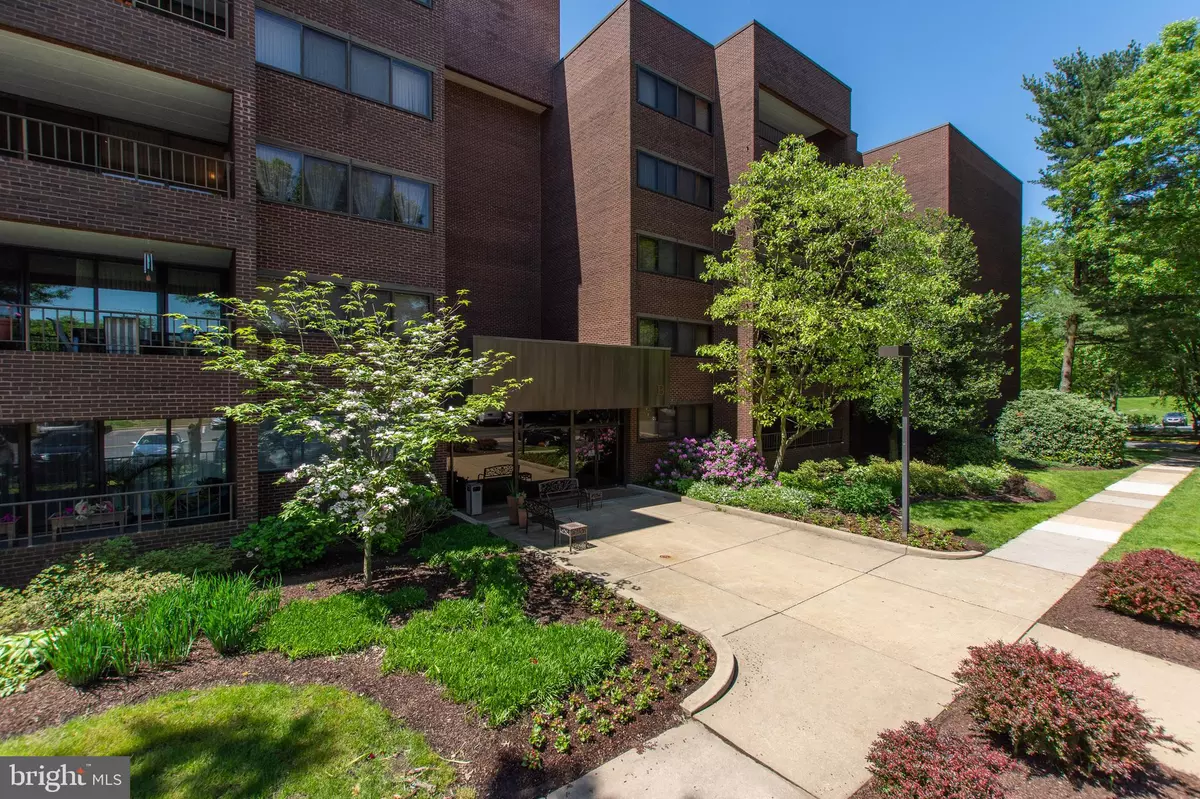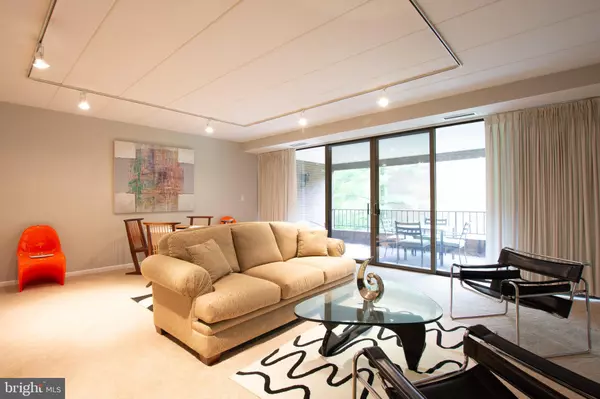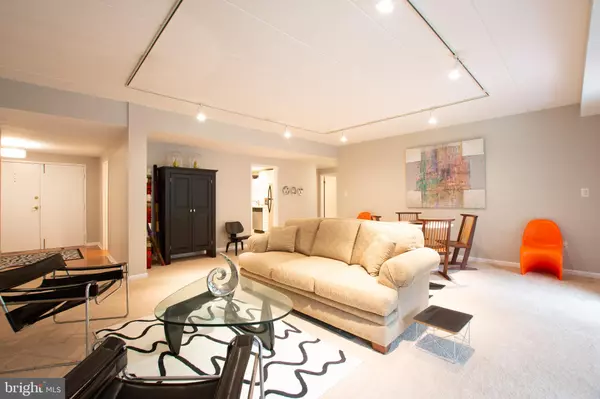$215,000
$229,000
6.1%For more information regarding the value of a property, please contact us for a free consultation.
614-UNIT LOVEVILLE RD #B3B Hockessin, DE 19707
2 Beds
2 Baths
2,075 SqFt
Key Details
Sold Price $215,000
Property Type Condo
Sub Type Condo/Co-op
Listing Status Sold
Purchase Type For Sale
Square Footage 2,075 sqft
Price per Sqft $103
Subdivision Coffee Run
MLS Listing ID DENC478826
Sold Date 07/24/19
Style Contemporary
Bedrooms 2
Full Baths 2
Condo Fees $600/mo
HOA Y/N N
Abv Grd Liv Area 2,075
Originating Board BRIGHT
Year Built 1977
Annual Tax Amount $3,027
Tax Year 2018
Lot Dimensions 0.00 x 0.00
Property Description
Easy living at its best! Enjoy one floor living with minimal maintenance to worry about. Spacious two or three bedroom, two bath condo is updated and move in ready. Great room is spacious and bright with a wall of windows overlooking the balcony and letting in abundant natural light. Balcony provides outdoor space for relaxing and/or container gardening. Eat-in kitchen with island, ample cabinet and counter top space, and stainless appliances including a Whirlpool Polara refrigerated range that keeps foods cool for up to 24 hours before switching to cooking mode. No need to rush home to put dinner in the oven. Program it and go! The master suite features private full bath with dual sink vanity, walk-in closet and spacious bedroom. The condo is also host to a second bedroom, additional full bath, and a den that could work as a spare third bedroom as needed. Additional features include new door knobs, new ceiling fan in master bedroom, new light fixtures in bedrooms, and new garbage disposal. Come join Coffee Run and meet your new neighbors while relaxing by the community pool. Condo fee covers heat up to 65 degrees, basic cable, water, trash removal, snow removal, basic maintenance of heat pump, all common areas, & community pool and clubhouse. Conveniently located close to the shopping and dining in Hockessin and a short drive to Greenville and Wilmington.
Location
State DE
County New Castle
Area Hockssn/Greenvl/Centrvl (30902)
Zoning NCAP
Rooms
Other Rooms Living Room, Dining Room, Primary Bedroom, Bedroom 2, Kitchen, Den, Foyer
Main Level Bedrooms 2
Interior
Interior Features Combination Dining/Living, Carpet, Floor Plan - Open, Kitchen - Eat-In, Primary Bath(s), Walk-in Closet(s)
Heating Heat Pump - Electric BackUp
Cooling Central A/C
Equipment Built-In Range, Dishwasher, Disposal, Dryer - Front Loading, Washer - Front Loading, Oven/Range - Electric, Range Hood, Refrigerator, Stainless Steel Appliances
Fireplace N
Appliance Built-In Range, Dishwasher, Disposal, Dryer - Front Loading, Washer - Front Loading, Oven/Range - Electric, Range Hood, Refrigerator, Stainless Steel Appliances
Heat Source Electric
Laundry Main Floor
Exterior
Exterior Feature Balcony
Amenities Available Pool - Outdoor
Water Access N
Accessibility None
Porch Balcony
Garage N
Building
Story 1
Unit Features Mid-Rise 5 - 8 Floors
Sewer Public Sewer
Water Public
Architectural Style Contemporary
Level or Stories 1
Additional Building Above Grade, Below Grade
New Construction N
Schools
School District Red Clay Consolidated
Others
Pets Allowed N
HOA Fee Include All Ground Fee,Cable TV,Common Area Maintenance,Ext Bldg Maint,Pool(s),Trash,Water
Senior Community No
Tax ID 08-020.00-052.C.B03B
Ownership Condominium
Special Listing Condition Standard
Read Less
Want to know what your home might be worth? Contact us for a FREE valuation!

Our team is ready to help you sell your home for the highest possible price ASAP

Bought with Nicholas A Baldini • Patterson-Schwartz-Hockessin







