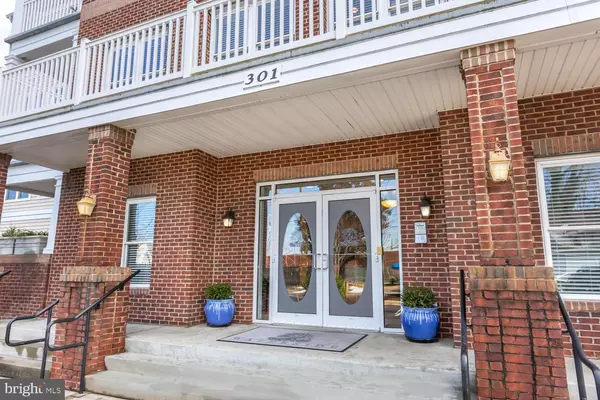$375,000
$389,000
3.6%For more information regarding the value of a property, please contact us for a free consultation.
301 MUIR ST #403 Cambridge, MD 21613
2 Beds
3 Baths
1,935 SqFt
Key Details
Sold Price $375,000
Property Type Condo
Sub Type Condo/Co-op
Listing Status Sold
Purchase Type For Sale
Square Footage 1,935 sqft
Price per Sqft $193
Subdivision Waterside
MLS Listing ID MDDO118266
Sold Date 07/29/19
Style Traditional
Bedrooms 2
Full Baths 3
Condo Fees $418/mo
HOA Y/N N
Abv Grd Liv Area 1,935
Originating Board BRIGHT
Year Built 2007
Annual Tax Amount $3,992
Tax Year 2018
Property Description
Sought after Waterside Condominium complex on Cambridge Creek, this stunning unit offers spectacular views, numerous upgrades, gas cook top, electric oven, wine cooler, water demineralization system,ample storage space, work shop, deep water boat slip and electric car charging ports in garage. Electric grill allowed on deck. Generator for the building. Easy walk to historic downtown!
Location
State MD
County Dorchester
Zoning RESIDENTIAL
Direction West
Rooms
Other Rooms Living Room, Dining Room, Primary Bedroom, Kitchen, Den, Foyer, Bedroom 1, Laundry, Workshop
Main Level Bedrooms 2
Interior
Interior Features Ceiling Fan(s), Crown Moldings, Dining Area, Floor Plan - Open, Kitchen - Gourmet, Primary Bath(s), Primary Bedroom - Bay Front, Upgraded Countertops, Walk-in Closet(s), Water Treat System, Wood Floors, Wine Storage
Hot Water Natural Gas
Heating Forced Air
Cooling Central A/C
Flooring Laminated, Carpet, Ceramic Tile
Fireplaces Number 1
Equipment Built-In Microwave, Dishwasher, Disposal, Dryer - Front Loading, Freezer, Exhaust Fan, Oven - Wall, Range Hood, Refrigerator, Stainless Steel Appliances, Washer - Front Loading, Water Conditioner - Owned, Cooktop
Furnishings No
Fireplace Y
Window Features Vinyl Clad,Insulated
Appliance Built-In Microwave, Dishwasher, Disposal, Dryer - Front Loading, Freezer, Exhaust Fan, Oven - Wall, Range Hood, Refrigerator, Stainless Steel Appliances, Washer - Front Loading, Water Conditioner - Owned, Cooktop
Heat Source Natural Gas
Laundry Dryer In Unit, Washer In Unit
Exterior
Exterior Feature Balcony
Garage Covered Parking, Garage Door Opener
Garage Spaces 2.0
Parking On Site 2
Utilities Available Natural Gas Available
Amenities Available Common Grounds, Elevator, Reserved/Assigned Parking
Waterfront Description Private Dock Site
Water Access Y
Water Access Desc Private Access
View City, Water
Accessibility Level Entry - Main
Porch Balcony
Attached Garage 2
Total Parking Spaces 2
Garage Y
Building
Story 1
Unit Features Mid-Rise 5 - 8 Floors
Foundation Pillar/Post/Pier
Sewer Public Sewer
Water Public
Architectural Style Traditional
Level or Stories 1
Additional Building Above Grade, Below Grade
Structure Type Dry Wall
New Construction N
Schools
Elementary Schools Call School Board
Middle Schools Call School Board
High Schools Call School Board
School District Dorchester County Public Schools
Others
HOA Fee Include Common Area Maintenance,Ext Bldg Maint,Lawn Maintenance,Management,Snow Removal,Sewer,Trash,Water,Insurance
Senior Community No
Tax ID 07-230923
Ownership Condominium
Security Features Intercom,Main Entrance Lock,Sprinkler System - Indoor
Acceptable Financing Conventional
Horse Property N
Listing Terms Conventional
Financing Conventional
Special Listing Condition Standard
Read Less
Want to know what your home might be worth? Contact us for a FREE valuation!

Our team is ready to help you sell your home for the highest possible price ASAP

Bought with Leslie J Stevenson • Long & Foster Real Estate, Inc.







