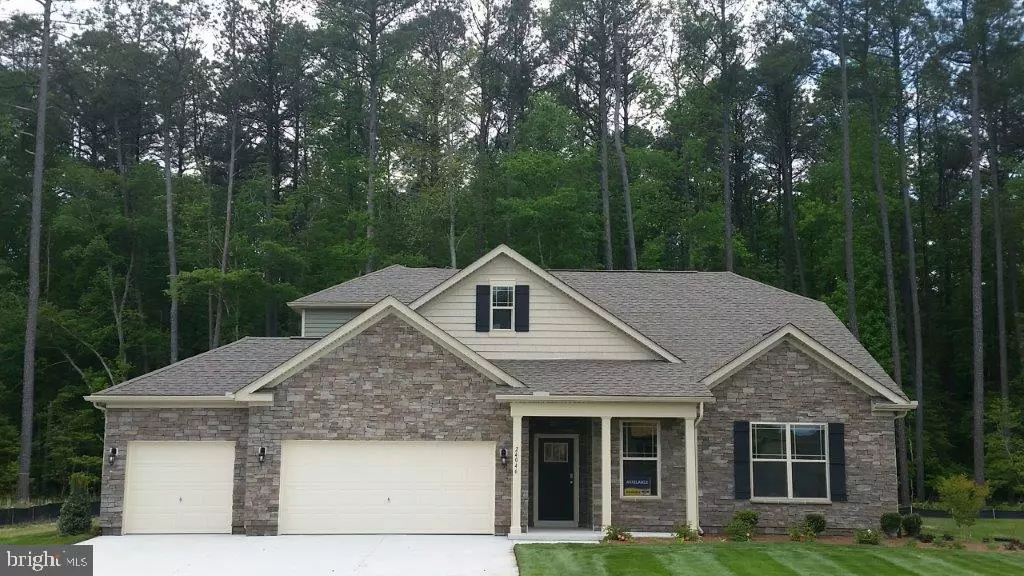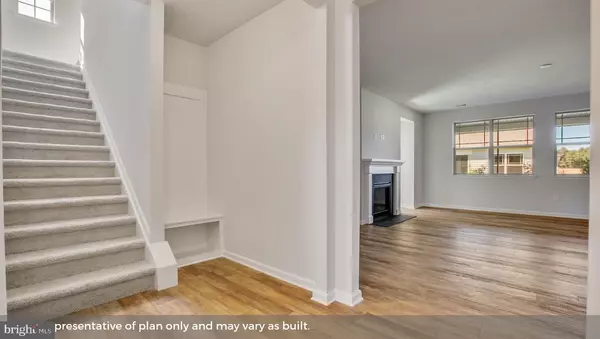$399,000
$399,000
For more information regarding the value of a property, please contact us for a free consultation.
24046 HARVEST CIR Milton, DE 19968
4 Beds
3 Baths
2,869 SqFt
Key Details
Sold Price $399,000
Property Type Single Family Home
Sub Type Detached
Listing Status Sold
Purchase Type For Sale
Square Footage 2,869 sqft
Price per Sqft $139
Subdivision The Vines Of Sandhill
MLS Listing ID DESU140704
Sold Date 07/26/19
Style Loft with Bedrooms
Bedrooms 4
Full Baths 3
HOA Fees $200/mo
HOA Y/N Y
Abv Grd Liv Area 2,869
Originating Board BRIGHT
Year Built 2018
Annual Tax Amount $1,700
Tax Year 2018
Lot Size 9,797 Sqft
Acres 0.22
Property Description
BRAND NEW, MOVE IN READY JACKSON. This Jackson style home is 2,869 sq. feet, 2 story home with 3rd garage, four spacious bedrooms, three bathrooms, with first floor flex room is situated on a lot that backs to trees and will only have a home on one side. Full trim package including chair rails, wainscoting with shadow boxes, double crown molding and tray ceilings. Jetted tub in the spacious master bedroom. Gourmet kitchen and large screened in porch. The Vines of Sandhill will feature a lodge with dining and gaming rooms, a wine tasting room, a pool with a spa and kid's area, and a stargazing lounge. The community will also have a yoga/meditation garden as well as a dog park with a grooming station. Onsite unlicensed sales agent represents the builder.
Location
State DE
County Sussex
Area Broadkill Hundred (31003)
Zoning RS
Direction East
Rooms
Main Level Bedrooms 3
Interior
Interior Features Dining Area, Floor Plan - Open, Kitchen - Island, Recessed Lighting, Upgraded Countertops, Walk-in Closet(s), Entry Level Bedroom, Chair Railings, Combination Kitchen/Dining, Crown Moldings, Kitchen - Gourmet, Primary Bath(s), Sprinkler System, Wainscotting, WhirlPool/HotTub, Wood Floors
Hot Water Tankless
Heating Forced Air
Cooling Central A/C
Flooring Carpet, Vinyl
Fireplaces Number 1
Fireplaces Type Gas/Propane
Equipment Built-In Microwave, Dishwasher, Energy Efficient Appliances, Exhaust Fan, Oven - Double, Oven/Range - Gas, Range Hood, Refrigerator, Stainless Steel Appliances, Surface Unit, Water Heater - High-Efficiency, Water Heater - Tankless
Fireplace Y
Window Features Double Pane,Insulated,Low-E,Screens
Appliance Built-In Microwave, Dishwasher, Energy Efficient Appliances, Exhaust Fan, Oven - Double, Oven/Range - Gas, Range Hood, Refrigerator, Stainless Steel Appliances, Surface Unit, Water Heater - High-Efficiency, Water Heater - Tankless
Heat Source Propane - Leased
Laundry Main Floor
Exterior
Exterior Feature Patio(s), Screened
Garage Garage - Front Entry, Oversized, Additional Storage Area
Garage Spaces 6.0
Utilities Available Under Ground
Amenities Available Bike Trail, Club House, Dining Rooms, Exercise Room, Pool - Outdoor, Tot Lots/Playground
Waterfront N
Water Access N
View Trees/Woods
Roof Type Architectural Shingle
Accessibility None
Porch Patio(s), Screened
Attached Garage 3
Total Parking Spaces 6
Garage Y
Building
Lot Description Backs to Trees, Landscaping, Rear Yard, SideYard(s)
Story 2
Foundation Slab
Sewer Public Sewer
Water Public
Architectural Style Loft with Bedrooms
Level or Stories 2
Additional Building Above Grade, Below Grade
Structure Type 9'+ Ceilings,Dry Wall,Tray Ceilings
New Construction Y
Schools
Elementary Schools Milton
Middle Schools Mariner
High Schools Cape Henlopen
School District Cape Henlopen
Others
HOA Fee Include Common Area Maintenance,Health Club,Lawn Maintenance,Pool(s),Snow Removal,Trash
Senior Community No
Tax ID 135-10.00-289.00
Ownership Fee Simple
SqFt Source Estimated
Security Features Carbon Monoxide Detector(s),Smoke Detector,Security System
Acceptable Financing Cash, Conventional, FHA, USDA, VA
Horse Property N
Listing Terms Cash, Conventional, FHA, USDA, VA
Financing Cash,Conventional,FHA,USDA,VA
Special Listing Condition Standard
Read Less
Want to know what your home might be worth? Contact us for a FREE valuation!

Our team is ready to help you sell your home for the highest possible price ASAP

Bought with Gary Walkowski • JACK LINGO MILLSBORO







