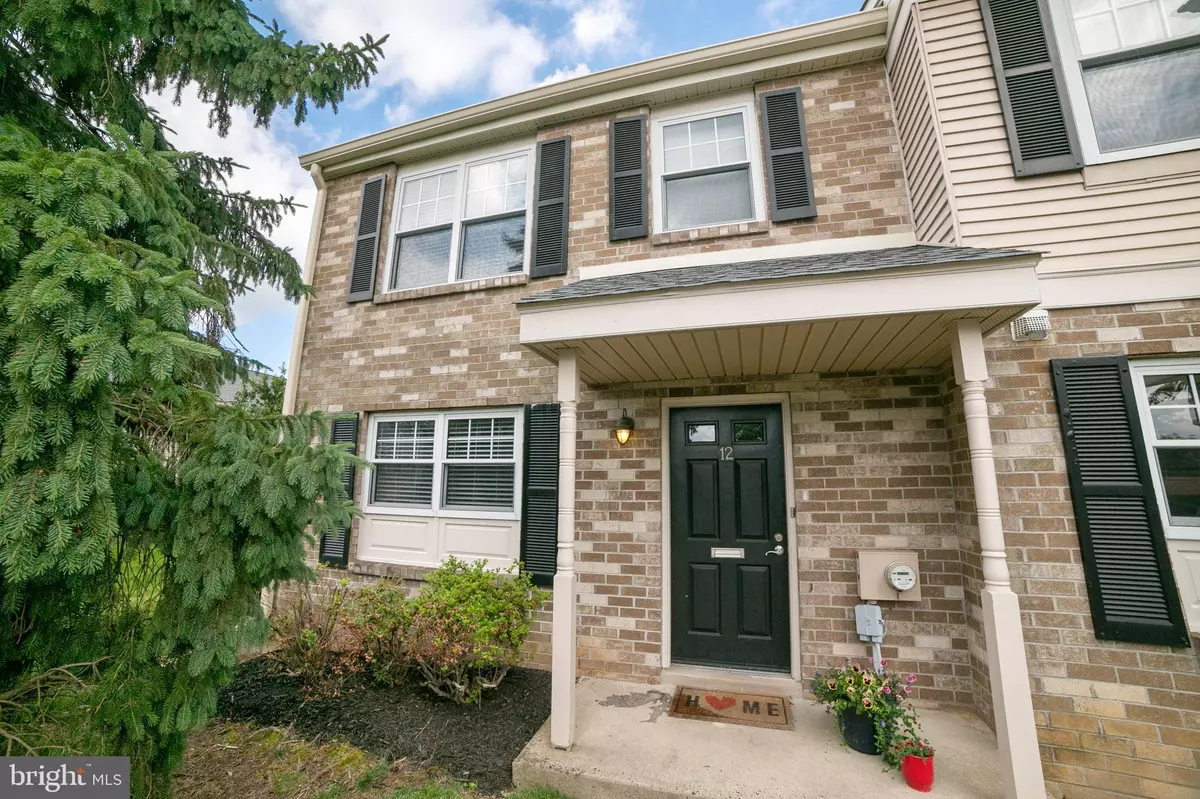$275,000
$269,900
1.9%For more information regarding the value of a property, please contact us for a free consultation.
12 CROMWELL DR Blue Bell, PA 19422
3 Beds
3 Baths
1,450 SqFt
Key Details
Sold Price $275,000
Property Type Condo
Sub Type Condo/Co-op
Listing Status Sold
Purchase Type For Sale
Square Footage 1,450 sqft
Price per Sqft $189
Subdivision Oxford Of Blue Bell
MLS Listing ID PAMC612772
Sold Date 07/30/19
Style Colonial
Bedrooms 3
Full Baths 2
Half Baths 1
Condo Fees $282/mo
HOA Y/N N
Abv Grd Liv Area 1,450
Originating Board BRIGHT
Year Built 1980
Annual Tax Amount $3,483
Tax Year 2020
Lot Dimensions x 0.00
Property Description
Excellent Opportunity To Own An End-Unit, Turnkey Property In Desirable Oxford of Blue Bell! Plenty of parking abounds as you pull up to your attractive new home with a cozy front porch. Enter and notice how light and bright this home is with all of the extra windows the end unit location affords as well as the recessed lighting that has been added throughout. Laminate cherry hardwood on the first floor and neutral d cor throughout make this home truly inviting. The kitchen is spacious with Corian-style counter tops, maple cabinets, a pantry for all of your extra goods and a new microwave. The dining room is open-concept style into the oversized living space where you can arrange furniture in a myriad of ways. Or, perhaps, step outside the sliding glass door to your patio space- perfect for grilling or relaxing with a book. There are 2 closets for storage as well as a powder room tucked away on this level along with the side by side laundry closet. Upstairs, you ll find brand new carpeting and lovely master suite complete with a walk-in closet and attached full, refreshed bathroom. 2 additional bedrooms share the refreshed hall bathroom as well and each room has a ceiling fan. There are also several storage closets on this level too! All appliances (washer, dryer, fridge) stay with the home. Enjoy maintenance-free and amenity-filled living in a well-manicured community where you can stroll along the walking trails that border the community pond or take advantage of the fitness center, pool, tennis/basketball courts, playground and dog park! Other items like the roof and siding are also covered by the association in addition to the snow and trash removal as well as lawn care. All of this in a very low monthly fee! Convenient location close to the turnpike and other commuter routes with easy access to CC, tons of shopping/entertainment and parks. Don t wait- call to schedule your showing or stop out to the open house; this one won t last!
Location
State PA
County Montgomery
Area Whitpain Twp (10666)
Zoning R3
Interior
Interior Features Ceiling Fan(s), Combination Dining/Living
Heating Forced Air
Cooling Central A/C
Fireplace N
Heat Source Electric
Exterior
Amenities Available Basketball Courts, Club House, Common Grounds, Exercise Room, Fitness Center, Jog/Walk Path, Lake, Swimming Pool, Tennis Courts, Tot Lots/Playground
Waterfront N
Water Access N
Accessibility None
Garage N
Building
Story 2
Sewer Public Sewer
Water Public
Architectural Style Colonial
Level or Stories 2
Additional Building Above Grade, Below Grade
New Construction N
Schools
School District Wissahickon
Others
Pets Allowed Y
HOA Fee Include Common Area Maintenance,Health Club,Lawn Maintenance,Pool(s),Recreation Facility,Snow Removal,Trash
Senior Community No
Tax ID 66-00-04603-827
Ownership Condominium
Special Listing Condition Standard
Pets Description No Pet Restrictions
Read Less
Want to know what your home might be worth? Contact us for a FREE valuation!

Our team is ready to help you sell your home for the highest possible price ASAP

Bought with Angela M Anderson • Legacy Buxmont Real Estate Inc







