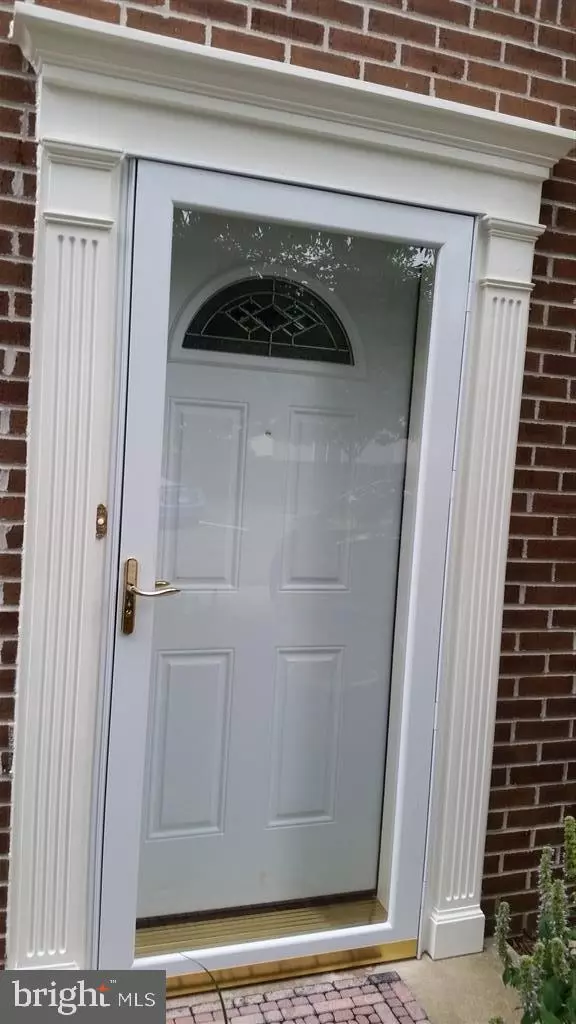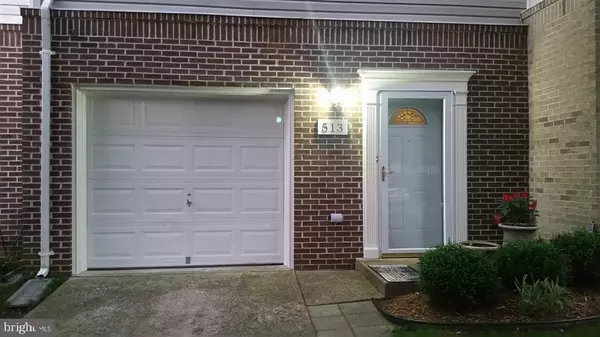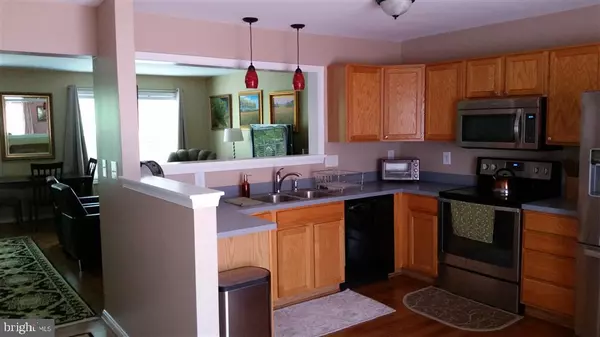$292,000
$292,000
For more information regarding the value of a property, please contact us for a free consultation.
513 HIGHLAND TOWNE LN Warrenton, VA 20186
3 Beds
4 Baths
1,600 SqFt
Key Details
Sold Price $292,000
Property Type Townhouse
Sub Type Interior Row/Townhouse
Listing Status Sold
Purchase Type For Sale
Square Footage 1,600 sqft
Price per Sqft $182
Subdivision Highlands Of Warrenton Phase 2
MLS Listing ID VAFQ160770
Sold Date 07/30/19
Style Split Level
Bedrooms 3
Full Baths 2
Half Baths 2
HOA Fees $39/mo
HOA Y/N Y
Abv Grd Liv Area 1,600
Originating Board BRIGHT
Year Built 1998
Annual Tax Amount $2,600
Tax Year 2018
Lot Size 1,740 Sqft
Acres 0.04
Property Description
Conveniently Located! Fully Updated 3 LVL TH Features 3 Bed/ 2 Full Baths/ 2 Half Baths, Spacious Dual Master Bedrooms Offers Walk In Closets & Each Adjoining Bathrooms. New Oak HW Floors Throughout Main, SS Appliances...Fenced Back Yard with Painted Large Deck, Paver Brick Patio & Garden Offers Great Entertaining!MANY NEW UPDATES/ RENOVATIONS: Entire house repainted, All 4 Bathrooms Updated with New Furnishings, All New Faucets, Plumbing and Electrical, Attic Insulation replaced and upgraded to R39, New 50 year Architect Roof, New Water Heater, New Sliding Glass Door, New Front Exterior Door and Storm Door, New Fridge, Stove and MW & So Much More!
Location
State VA
County Fauquier
Zoning PD
Direction Southwest
Rooms
Basement Combination, Fully Finished, Garage Access
Interior
Interior Features Other
Hot Water Natural Gas
Heating Central, Forced Air, Other
Cooling Ceiling Fan(s), Central A/C
Flooring Carpet, Ceramic Tile, Hardwood
Equipment Built-In Microwave, Commercial Range, Dishwasher, Dryer, Dryer - Electric, Dryer - Front Loading, Energy Efficient Appliances, ENERGY STAR Dishwasher, ENERGY STAR Refrigerator, Exhaust Fan, Extra Refrigerator/Freezer, Icemaker, Microwave, Oven - Self Cleaning, Oven/Range - Electric, Refrigerator, Stainless Steel Appliances, Stove, Washer, Washer - Front Loading, Water Heater, Water Heater - High-Efficiency
Window Features ENERGY STAR Qualified,Low-E
Appliance Built-In Microwave, Commercial Range, Dishwasher, Dryer, Dryer - Electric, Dryer - Front Loading, Energy Efficient Appliances, ENERGY STAR Dishwasher, ENERGY STAR Refrigerator, Exhaust Fan, Extra Refrigerator/Freezer, Icemaker, Microwave, Oven - Self Cleaning, Oven/Range - Electric, Refrigerator, Stainless Steel Appliances, Stove, Washer, Washer - Front Loading, Water Heater, Water Heater - High-Efficiency
Heat Source Natural Gas Available
Laundry Basement, Dryer In Unit, Washer In Unit
Exterior
Exterior Feature Deck(s), Patio(s)
Parking Features Garage - Front Entry, Garage - Rear Entry, Inside Access
Garage Spaces 1.0
Utilities Available Cable TV, Cable TV Available, Electric Available, Multiple Phone Lines, Water Available
Water Access N
View Street
Roof Type Architectural Shingle
Accessibility 2+ Access Exits
Porch Deck(s), Patio(s)
Attached Garage 1
Total Parking Spaces 1
Garage Y
Building
Lot Description Front Yard, Landscaping, Level, Rear Yard
Story 3+
Foundation Concrete Perimeter
Sewer Public Sewer, Public Septic
Water Public
Architectural Style Split Level
Level or Stories 3+
Additional Building Above Grade
Structure Type Dry Wall
New Construction N
Schools
High Schools Fauquier
School District Fauquier County Public Schools
Others
Senior Community No
Tax ID 6984-68-0140
Ownership Fee Simple
SqFt Source Estimated
Special Listing Condition Standard
Read Less
Want to know what your home might be worth? Contact us for a FREE valuation!

Our team is ready to help you sell your home for the highest possible price ASAP

Bought with Sabrina M Jenkins • RE/MAX Gateway







