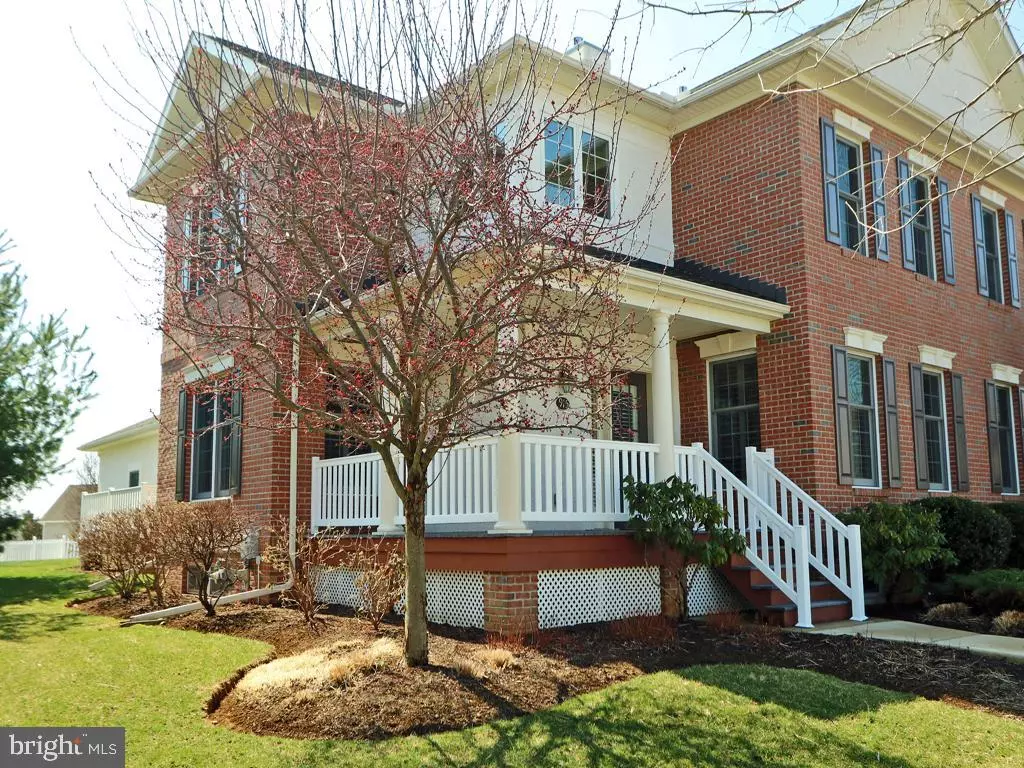$400,000
$400,000
For more information regarding the value of a property, please contact us for a free consultation.
915 PINEHURST DR Chester Springs, PA 19425
3 Beds
3 Baths
2,470 SqFt
Key Details
Sold Price $400,000
Property Type Townhouse
Sub Type End of Row/Townhouse
Listing Status Sold
Purchase Type For Sale
Square Footage 2,470 sqft
Price per Sqft $161
Subdivision Weatherstone
MLS Listing ID PACT364420
Sold Date 08/02/19
Style Carriage House
Bedrooms 3
Full Baths 2
Half Baths 1
HOA Fees $236/mo
HOA Y/N Y
Abv Grd Liv Area 2,470
Originating Board BRIGHT
Year Built 2006
Annual Tax Amount $9,054
Tax Year 2019
Lot Size 1,856 Sqft
Acres 0.04
Property Description
Price Improvement! Beautiful 3 Bedroom, 2.5 Bath End Unit with two car Garage in popular Weatherstone! Original owners have maintained it in perfect condition for the next owners to enjoy. This home boasts a wrap around front porch. As you enter through the wide entry foyer, you will notice the gleaming hardwood floors throughout the entire first floor. The formal living room has plenty of windows and is anchored by a gas fireplace, the formal dining room is on your left then walk into the kitchen where your informal dining area is set off by a nice set of windows, the Corian counter tops top off the gleaming white cabinets and the upgraded stainless steel appliances, there is a nice eating bar that flows into the large family room just off the kitchen which has a door out to the two car garage and a set of French doors out to the side deck, the kitchen continues to flow into a full pantry area a large first floor laundry room and half bath. The second floor has two good size bedrooms and a large hall bathroom that has large windows for natural light to come in. The Master Bedroom suite features a tray ceiling and nice size walk in closet and a large en-suite Bathroom with corner windows framing a large corner soaking tub, dual separate vanities, a water closet area and a stall shower finish off the master suite. The basement is full, large and very clean with well-maintained systems for future expansion. The popular, walkable Weatherstone Community was built by Hankin Group and features a community pool, walking trails, tennis courts and multiple parks, along with the Hankin Library. The HOA covers a wonderful community center that includes an outdoor pool and also covers the snow removal, lawn and garden maintenance. Award winning Owen J. Roberts School District. Ultra-convenient location near major roadways (Rt 100, PA Turnpike, 401) for an easy commute to the Eagleview and Great Valley Corporate Centers and close to shopping in Exton and King of Prussia.
Location
State PA
County Chester
Area West Vincent Twp (10325)
Zoning L1
Rooms
Basement Full
Interior
Heating Forced Air
Cooling Central A/C
Flooring Carpet, Hardwood, Tile/Brick
Fireplaces Number 1
Fireplace Y
Heat Source Natural Gas
Laundry Main Floor
Exterior
Parking Features Built In, Garage - Rear Entry, Inside Access
Garage Spaces 2.0
Water Access N
Accessibility None
Attached Garage 2
Total Parking Spaces 2
Garage Y
Building
Story 2
Sewer Public Sewer
Water Public
Architectural Style Carriage House
Level or Stories 2
Additional Building Above Grade, Below Grade
New Construction N
Schools
School District Owen J Roberts
Others
Senior Community No
Tax ID 25-07 -0498.0100
Ownership Fee Simple
SqFt Source Assessor
Special Listing Condition Standard
Read Less
Want to know what your home might be worth? Contact us for a FREE valuation!

Our team is ready to help you sell your home for the highest possible price ASAP

Bought with Caleb T Knecht • Keller Williams Real Estate -Exton







