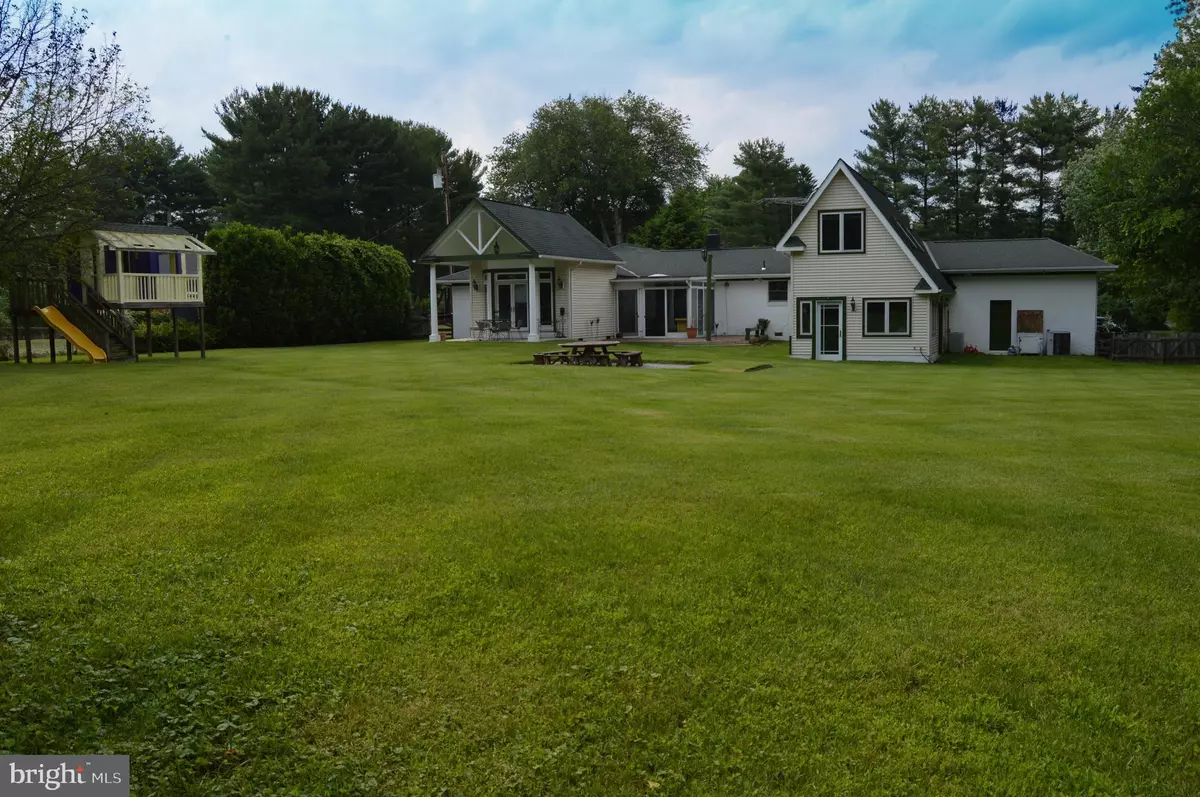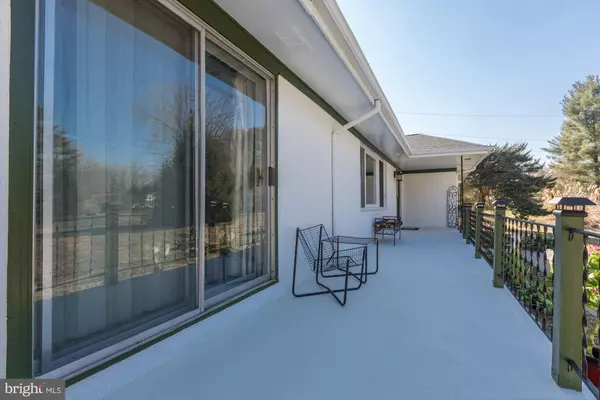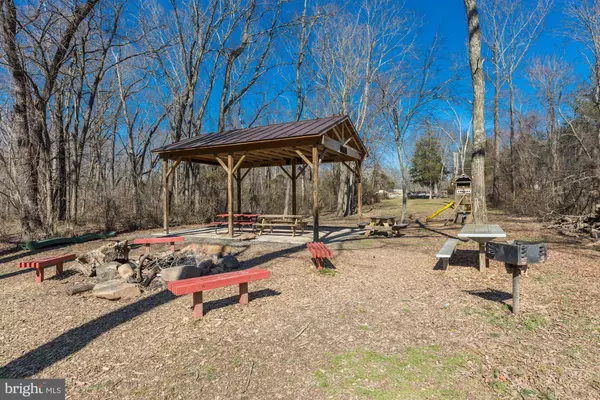$687,000
$695,000
1.2%For more information regarding the value of a property, please contact us for a free consultation.
19580 YOUNGS CLIFF RD Sterling, VA 20165
6 Beds
4 Baths
2,993 SqFt
Key Details
Sold Price $687,000
Property Type Single Family Home
Sub Type Detached
Listing Status Sold
Purchase Type For Sale
Square Footage 2,993 sqft
Price per Sqft $229
Subdivision Broad Run Farms
MLS Listing ID VALO387564
Sold Date 08/06/19
Style Ranch/Rambler
Bedrooms 6
Full Baths 4
HOA Y/N N
Abv Grd Liv Area 2,993
Originating Board BRIGHT
Year Built 1974
Annual Tax Amount $6,477
Tax Year 2019
Lot Size 1.200 Acres
Acres 1.2
Property Description
Incredible opportunity to own a beautiful home on a picturesque 1.2 acre beautiful lot, across the street from The Potomac River * A truly special location, rural living yet you are close to everything * With no homeowner's association, this property is perfect for those seeking less restrictive covenants * Home was renovated twice, owner has professional master architectural & landscaping plans * Renovation includes expanded master suite with vaulted ceiling & outdoor patio, plus a two story addition with its own private outside entrance * Lovely home with so many special features inc. newer engineered hardwood floors on main level * Kitchen includes quartz countertops, Thermador gas range, built-in microwave, dishwasher * 2 full size refrigerators, stand-alone freezer and mini-refrigerator * Upgraded LG Washer includes main wash tub and 2nd mini-load washer underneath & dryer with pedestal storage * Enjoy the long front porch with outdoor access from front door & from the 5th bedroom/office * Sunroom to enjoy the lovely backyard views * Wood burning fireplace in family room * Attached addition includes its own private outdoor entrance, kitchenette, sink, 2nd washer/dryer and enormous loft bonus room with built-in sink. Perfect space for independent living suite for au pair/in laws, or rent to income-producing tenant, use for home-based business, craft room/workshop etc. * Central A/C, heat pump with a propane gas back-up supplement * Whole house power generator * HEPA electronic air filter system * You will absolutely love this private lot, backing to a 20 acre horse farm and just across the street to the river * No thru traffic with road ending in a cul-de-sac * Fully fenced backyard with a double wide gate to offer vehicular access * Large backyard storage shed with dual entrance doors, bluestone patio, custom-built playhouse with functional shutters and playground * Attached garage offers extra storage with high ceilings and large climate-controlled closet * SELECT Home Warranty * Verizon FIOS available for high-speed internet & cable * Extra parking pad extended from driveway, built for 3 additional parking spaces * Enjoy a wonderful lifestyle with kayaking, canoeing, fishing, horseback riding, hiking and more right outside your front door!
Location
State VA
County Loudoun
Zoning RES
Rooms
Main Level Bedrooms 6
Interior
Interior Features Air Filter System, Carpet, Ceiling Fan(s), Dining Area, Entry Level Bedroom, Family Room Off Kitchen, Formal/Separate Dining Room, Kitchen - Eat-In, Kitchen - Table Space, Kitchenette, Primary Bath(s), Studio, Wood Floors
Heating Heat Pump - Gas BackUp, Forced Air
Cooling Central A/C, Ceiling Fan(s)
Fireplaces Number 1
Fireplaces Type Fireplace - Glass Doors
Equipment Air Cleaner, Built-In Microwave, Dishwasher, Dryer - Front Loading, Extra Refrigerator/Freezer, Freezer, Oven/Range - Gas, Refrigerator, Washer - Front Loading
Furnishings Yes
Fireplace Y
Appliance Air Cleaner, Built-In Microwave, Dishwasher, Dryer - Front Loading, Extra Refrigerator/Freezer, Freezer, Oven/Range - Gas, Refrigerator, Washer - Front Loading
Heat Source Electric, Propane - Leased
Exterior
Exterior Feature Patio(s), Porch(es), Screened
Parking Features Garage - Front Entry, Additional Storage Area, Oversized
Garage Spaces 2.0
Fence Rear, Split Rail, Wood
Water Access N
View Trees/Woods
Accessibility Other
Porch Patio(s), Porch(es), Screened
Attached Garage 2
Total Parking Spaces 2
Garage Y
Building
Lot Description Backs to Trees, Landscaping, Front Yard, Premium, Rear Yard, Rural, Trees/Wooded
Story 1
Sewer Public Sewer
Water Well
Architectural Style Ranch/Rambler
Level or Stories 1
Additional Building Above Grade, Below Grade
New Construction N
Schools
Elementary Schools Countryside
Middle Schools River Bend
High Schools Potomac Falls
School District Loudoun County Public Schools
Others
Pets Allowed N
Senior Community No
Tax ID 038381829000
Ownership Fee Simple
SqFt Source Assessor
Special Listing Condition Standard
Read Less
Want to know what your home might be worth? Contact us for a FREE valuation!

Our team is ready to help you sell your home for the highest possible price ASAP

Bought with Jacklyn A Esguerra • Avery-Hess, REALTORS







