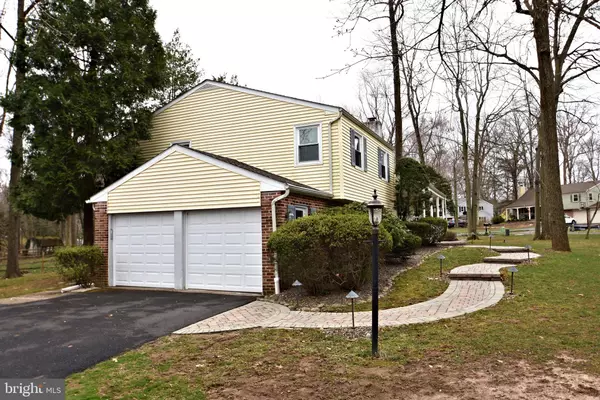$370,000
$384,900
3.9%For more information regarding the value of a property, please contact us for a free consultation.
139 WOODLAND DR Lansdale, PA 19446
4 Beds
3 Baths
2,708 SqFt
Key Details
Sold Price $370,000
Property Type Single Family Home
Sub Type Detached
Listing Status Sold
Purchase Type For Sale
Square Footage 2,708 sqft
Price per Sqft $136
Subdivision Montgomery Woods
MLS Listing ID PAMC555242
Sold Date 08/02/19
Style Split Level
Bedrooms 4
Full Baths 2
Half Baths 1
HOA Y/N N
Abv Grd Liv Area 2,228
Originating Board BRIGHT
Year Built 1968
Annual Tax Amount $5,030
Tax Year 2020
Lot Size 0.503 Acres
Acres 0.5
Lot Dimensions 153.00 x 0.00
Property Description
Price reduction of 10k! Seller says reasonable offer accepted! Welcome Home! You have arrived at one of the best areas to live in Montgomery Township! This Split level home has 4 bedroom 2.5 baths, a 2-car garage and is located in a nice mature neighborhood. Some of the latest upgrades include a brand new heater, newer roof and hot water heater installed in 2015. From the driveway your beautiful paver patio leads to your nice sized front porch where you will be enjoying that morning cup of coffee or just relaxing after work. Upon entering your home you have a nice open foyer and to the right is your spacious living room that includes a fireplace for those chilly evenings. This room connects to your dining room that leads to your large eat-in kitchen. In the dining room you have the comfort of sliding doors that leads to a huge back deck for cookouts or just entertaining friends. Moving upstairs you have 3 bedrooms with 2 full baths and hallways steps that lead to your 4th bedroom (14 x 19). The lower level is where you'll locate the Family Room along with a laundry room and bath. This home is ready for new ownership & as a bonus a home inspection has already been completed and repairs implemented before listing this fantastic property. There's just one thing left to do, make an appointment.
Location
State PA
County Montgomery
Area Montgomery Twp (10646)
Zoning R2
Rooms
Other Rooms Living Room, Dining Room, Bedroom 2, Bedroom 3, Bedroom 4, Kitchen, Family Room, Primary Bathroom
Basement Partial, Partially Finished
Interior
Interior Features Carpet, Ceiling Fan(s)
Heating Forced Air
Cooling Central A/C
Flooring Carpet, Hardwood, Laminated
Fireplaces Number 1
Fireplace Y
Heat Source Natural Gas
Laundry Lower Floor
Exterior
Garage Garage Door Opener, Inside Access
Garage Spaces 2.0
Utilities Available Cable TV, Natural Gas Available
Water Access N
Roof Type Shingle
Accessibility Other
Attached Garage 2
Total Parking Spaces 2
Garage Y
Building
Lot Description Partly Wooded
Story 3+
Sewer Public Sewer
Water Public
Architectural Style Split Level
Level or Stories 3+
Additional Building Above Grade, Below Grade
New Construction N
Schools
School District North Penn
Others
Senior Community No
Tax ID 46-00-04300-001
Ownership Fee Simple
SqFt Source Assessor
Acceptable Financing Cash, Conventional, FHA, VA
Listing Terms Cash, Conventional, FHA, VA
Financing Cash,Conventional,FHA,VA
Special Listing Condition Standard
Read Less
Want to know what your home might be worth? Contact us for a FREE valuation!

Our team is ready to help you sell your home for the highest possible price ASAP

Bought with Geoffrey Slick • Keller Williams Real Estate-Montgomeryville







