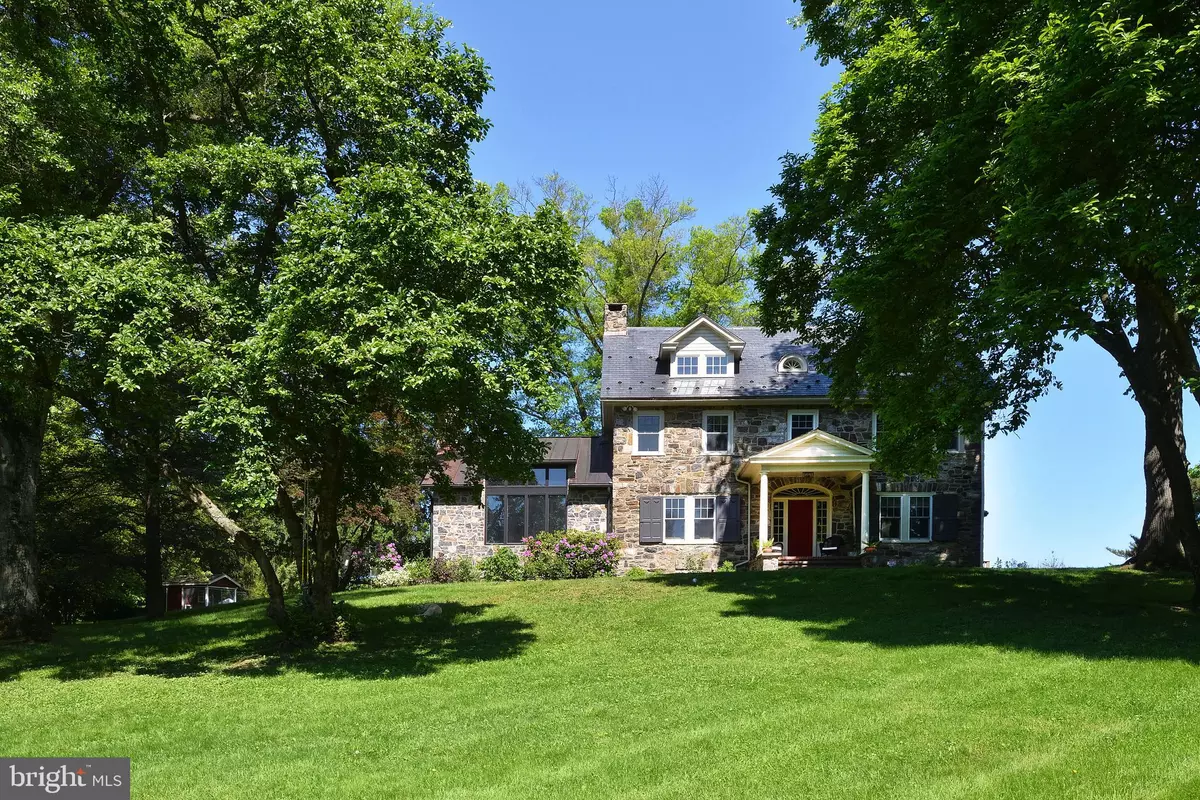$2,165,000
$2,075,000
4.3%For more information regarding the value of a property, please contact us for a free consultation.
2500 BRINTONS BRIDGE RD West Chester, PA 19382
5 Beds
4 Baths
4,700 SqFt
Key Details
Sold Price $2,165,000
Property Type Single Family Home
Sub Type Detached
Listing Status Sold
Purchase Type For Sale
Square Footage 4,700 sqft
Price per Sqft $460
Subdivision None Available
MLS Listing ID PACT418622
Sold Date 08/13/19
Style Colonial,Farmhouse/National Folk,Traditional
Bedrooms 5
Full Baths 3
Half Baths 1
HOA Y/N N
Abv Grd Liv Area 4,700
Originating Board BRIGHT
Year Built 1916
Annual Tax Amount $12,257
Tax Year 2019
Lot Size 10.000 Acres
Acres 10.0
Lot Dimensions 0.00 x 0.00
Property Description
This picturesque Chester County Classic Stone Colonial was built in the early 1900's and has been meticulously renovated with over $1M of the finest materials and enlarged to turnkey perfection by the current owners. From the moment you pull up to the long freshly paved driveway, serenity washes over you as you take in the splendor of mature trees and gorgeous views across a sprawling 10 acres. Expertly renovated and expanded this estate property offers 5 bedrooms, 3.5 baths across more than 4.700 square feet and three levels of living space, a newly renovated guest cottage house with 1300 sq ft, a renovated pump house, a freshly painted barn with 5 box stalls, 2 fenced paddocks and pastures. Full of history yet lacking no modern convenience, this fine home has been upgraded with all new electric, plumbing, heating and air conditioning in addition to all new windows and doors and sunroom addition. A magazine-worthy kitchen richly finished with Corian counters, a double Viking electric oven and gas stove, a generous center island, Shaw fireclay farmhouse sink, Miele dishwasher and Subzero refrigerator, slate floor, gorgeous custom cabinetry, and spacious breakfast room with beautiful views. Illuminated with natural light the warm and inviting solarium runs the entire length of the home and overlooks the private grounds. Enjoy the elegant-yet-comfortable Dining Room with built in bookcases, Hardwood floors, beautiful wood-burning fireplace, and French doors. A large Great room addition with stone fireplace, original exposed stone wall and gorgeous soaring windows that provide panoramic views of the grounds. Prized for organizing all manner of gear, from backpacks to tennis rackets, the mudroom with sliding barn door is sure to be appreciated located off the homes secondary entrance behind the kitchen and across the hall from the first-floor powder room. The second floor offers a Master Bedroom with two generous sized closets, a fantastically renovated master bath featuring blue marble tile with artistic mosaic tile in the aroma therapy steam shower and a relaxing heated Jacuzzi tub. Two additional bedrooms are joined by a Jack and Jill bath. The finished third floor includes two bedroom and full bath. The one bedroom is currently being used as a craft room with its own private sauna and the second bedroom is being used as a guest room/playroom. Other features include 10 ft ceilings on first floor, built in Generator, 2 zones HVAC, all bedroom closets designed and installed by California Closets, invisible fence. Enjoys the tax benefits of ACT 319 status. Award-winning Unionville-Chadds Ford School District. Convenient to Wilmington and the Route 202 Corridor, and 30 minutes to the Philadelphia airport and 10 minutes to the charming restaurants and shops in the borough of West Chester.
Location
State PA
County Chester
Area Pennsbury Twp (10364)
Zoning R2
Direction Southeast
Rooms
Other Rooms Living Room, Dining Room, Primary Bedroom, Bedroom 2, Bedroom 3, Bedroom 4, Bedroom 5, Kitchen, Family Room, Breakfast Room, Mud Room, Solarium, Bathroom 2, Bathroom 3, Primary Bathroom
Basement Full
Interior
Interior Features Sauna, Breakfast Area, Built-Ins, Dining Area, Kitchen - Island, Laundry Chute, Skylight(s), Recessed Lighting, Water Treat System, Wood Floors
Hot Water Propane
Heating Hot Water
Cooling Central A/C
Flooring Carpet, Hardwood, Marble, Slate, Tile/Brick
Fireplaces Number 2
Equipment Built-In Microwave, Built-In Range, Commercial Range, Dishwasher, Oven - Double, Six Burner Stove, Refrigerator, Water Conditioner - Owned
Fireplace Y
Appliance Built-In Microwave, Built-In Range, Commercial Range, Dishwasher, Oven - Double, Six Burner Stove, Refrigerator, Water Conditioner - Owned
Heat Source Propane - Owned
Laundry Basement
Exterior
Exterior Feature Patio(s)
Fence Split Rail
Water Access N
Roof Type Slate,Metal
Accessibility None
Porch Patio(s)
Garage N
Building
Story 3+
Foundation Concrete Perimeter
Sewer On Site Septic
Water Well
Architectural Style Colonial, Farmhouse/National Folk, Traditional
Level or Stories 3+
Additional Building Above Grade, Below Grade
Structure Type 9'+ Ceilings
New Construction N
Schools
Elementary Schools Pocopson
Middle Schools Charles F. Patton
High Schools Unionville
School District Unionville-Chadds Ford
Others
Senior Community No
Tax ID 64-01 -0023
Ownership Fee Simple
SqFt Source Assessor
Security Features 24 hour security
Acceptable Financing Cash, Conventional, FHA
Horse Property Y
Horse Feature Stable(s), Paddock
Listing Terms Cash, Conventional, FHA
Financing Cash,Conventional,FHA
Special Listing Condition Standard
Read Less
Want to know what your home might be worth? Contact us for a FREE valuation!

Our team is ready to help you sell your home for the highest possible price ASAP

Bought with Holly Gross • BHHS Fox & Roach-West Chester







