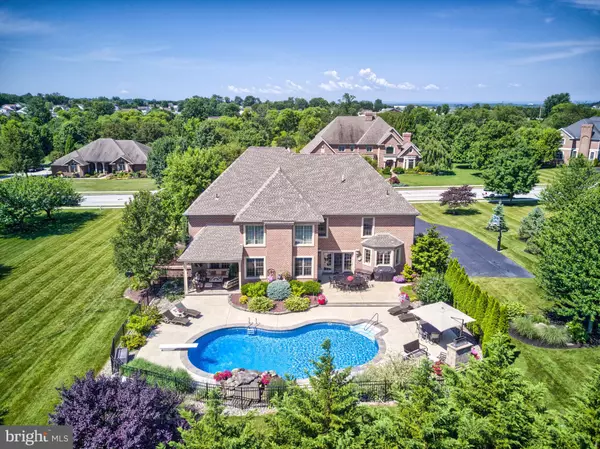$605,000
$629,000
3.8%For more information regarding the value of a property, please contact us for a free consultation.
120 MADARA DR Hanover, PA 17331
4 Beds
5 Baths
5,316 SqFt
Key Details
Sold Price $605,000
Property Type Single Family Home
Sub Type Detached
Listing Status Sold
Purchase Type For Sale
Square Footage 5,316 sqft
Price per Sqft $113
Subdivision Thornhill
MLS Listing ID PAYK119746
Sold Date 08/13/19
Style Colonial
Bedrooms 4
Full Baths 4
Half Baths 1
HOA Y/N N
Abv Grd Liv Area 4,116
Originating Board BRIGHT
Year Built 2004
Annual Tax Amount $12,988
Tax Year 2018
Lot Size 1.000 Acres
Acres 1.0
Property Description
You will feel like royalty as you enjoy this meticulously maintained custom built home in Hanover's finest neighborhood. The main level of this home features an open floor plan with a 2 story great room, office, formal sitting area, formal dining room and a large modern kitchen with granite counter tops, custom cabinets, breakfast area, newer stainless steel appliances and pantry. The kitchen, great room and office all walk out to an outdoor living space ready for an episode on HGTV. The outdoor space features a heated salt water pool, wood burning fireplace, multiple sitting areas, a covered porch, large yard, garden areas and a new lawn irrigation system. The upper level features a laundry room, a well appointed master suite, a guest room with a private bathroom, and bedrooms 3 & 4 sharing a Jack-and-Jill bathroom. All bedrooms are equipped with cable TV and Ethernet wall jacks. The lower level of this paradise features a finished theater area with surround sound, a full bathroom, a walk-out to the side yard, finished recreation/gaming areas and a large mechanical/storage room. The HVAC (heating & air conditioning) is split into 3 zones to control each level of the home and is equipped with new humidistats to keep the home comfortable year-round. The home comes with an extensive security system with motion sensors and window/door sensors. The heated salt water pool features a beautiful water fall and has a brand new salt generator and a new liner was installed in 2016. Other recent improvements include a new roof (2017), interior repainted (2017), new carpet and 2 new water heaters. A complete list of features and improvements is available upon request. Call for your private showing today!
Location
State PA
County York
Area Penn Twp (15244)
Zoning RESIDENTIAL
Rooms
Other Rooms Living Room, Dining Room, Primary Bedroom, Bedroom 2, Bedroom 3, Bedroom 4, Kitchen, Game Room, Family Room, Great Room, Laundry, Office, Bathroom 1, Bathroom 2, Bathroom 3, Primary Bathroom
Basement Full
Interior
Interior Features Breakfast Area, Butlers Pantry, Ceiling Fan(s), Central Vacuum, Floor Plan - Open, Formal/Separate Dining Room, Kitchen - Island, Pantry, Upgraded Countertops, Window Treatments, Wood Floors
Heating Forced Air
Cooling Central A/C
Fireplaces Number 2
Equipment Stainless Steel Appliances
Appliance Stainless Steel Appliances
Heat Source Natural Gas
Exterior
Exterior Feature Patio(s)
Garage Garage - Side Entry
Garage Spaces 7.0
Pool In Ground, Fenced, Filtered, Heated, Saltwater
Waterfront N
Water Access N
Roof Type Architectural Shingle
Accessibility Level Entry - Main
Porch Patio(s)
Attached Garage 3
Total Parking Spaces 7
Garage Y
Building
Story 2
Sewer Public Sewer
Water Public
Architectural Style Colonial
Level or Stories 2
Additional Building Above Grade, Below Grade
New Construction N
Schools
School District South Western
Others
Senior Community No
Tax ID 44-000-30-0009-X0-00000
Ownership Fee Simple
SqFt Source Assessor
Acceptable Financing Cash, Conventional, VA
Listing Terms Cash, Conventional, VA
Financing Cash,Conventional,VA
Special Listing Condition Standard
Read Less
Want to know what your home might be worth? Contact us for a FREE valuation!

Our team is ready to help you sell your home for the highest possible price ASAP

Bought with Brian J Kelly • Coldwell Banker Realty







