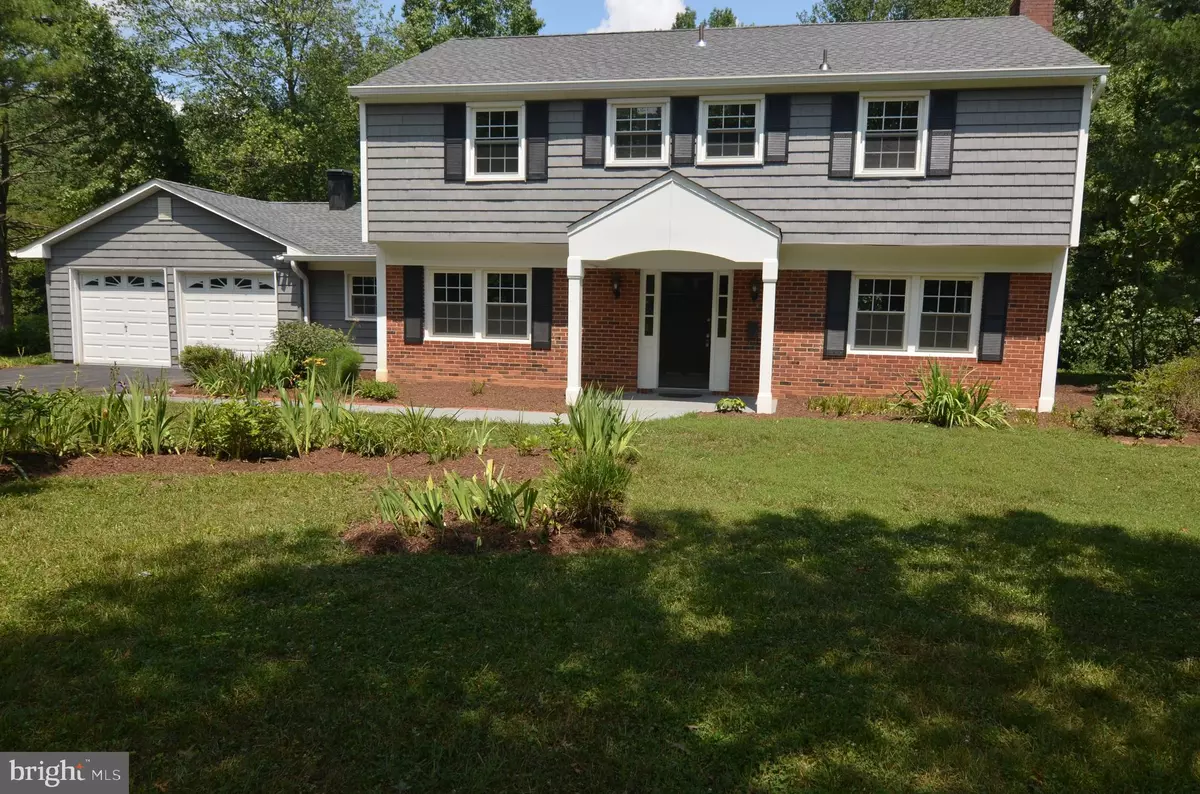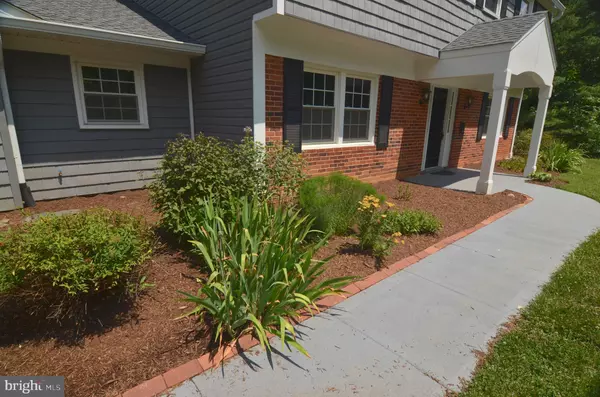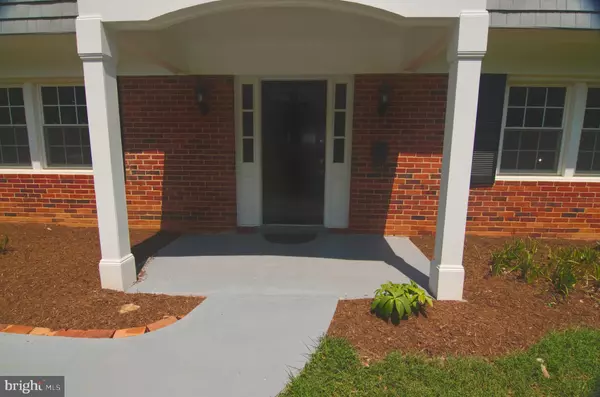$399,900
$399,900
For more information regarding the value of a property, please contact us for a free consultation.
12408 RADNOR LN Laurel, MD 20708
4 Beds
3 Baths
2,228 SqFt
Key Details
Sold Price $399,900
Property Type Single Family Home
Sub Type Detached
Listing Status Sold
Purchase Type For Sale
Square Footage 2,228 sqft
Price per Sqft $179
Subdivision Montpelier
MLS Listing ID MDPG535370
Sold Date 08/12/19
Style Colonial
Bedrooms 4
Full Baths 2
Half Baths 1
HOA Fees $27/ann
HOA Y/N Y
Abv Grd Liv Area 2,228
Originating Board BRIGHT
Year Built 1969
Annual Tax Amount $4,881
Tax Year 2019
Lot Size 0.485 Acres
Acres 0.49
Property Description
Over 100K in recent improvements in this lovely Montpelier colonial. This home sparkles from top to bottom inside and out! Freshly painted interior and new carpet throughout '19, new ceramic tile kitchen flooring & new granite counter tops '19, white cabinetry & black/stainless appliances. Formal living & dining rooms, living room fireplace, updated powder room & family room off kitchen w/slider to patio. Master suite w/spacious walk-in closet, dressing area and remodeled ceramic tile master bath. 3 additional bedrooms and updated ceramic tile hall bath on upper level. New roof w/architectural shingles & new gutters'18, new vinyl siding & new front porch '18. Upgraded 200 amp electric & all outlet connections addressed '19. New Lennox gas furnace & AC unit '18 & vinyl replacement windows throughout. Nicely landscaped .49 acre lot backing to trees w/expansive rear yard & concrete patio for your summer entertaining. Montpelier is a recreational community with a swimming pool & swim team, tennis courts, soccer field, playground, & picnic area conveniently located between Baltimore and Washington DC with easy access to Fort Meade, NSA, NASA, the Marc Train & Greenbelt Metro, the ICC, Baltimore Washington Parkway and Routes 95 & 32. Don't wait, you may be too late!
Location
State MD
County Prince Georges
Zoning RR
Rooms
Other Rooms Living Room, Dining Room, Primary Bedroom, Bedroom 2, Bedroom 3, Bedroom 4, Kitchen, Family Room, Foyer, Utility Room, Bathroom 2, Half Bath
Interior
Interior Features Attic, Carpet, Crown Moldings, Family Room Off Kitchen, Floor Plan - Traditional, Formal/Separate Dining Room, Kitchen - Eat-In, Kitchen - Table Space, Primary Bath(s), Pantry, Upgraded Countertops, Walk-in Closet(s)
Hot Water Natural Gas
Heating Forced Air
Cooling Ceiling Fan(s)
Flooring Carpet, Ceramic Tile, Slate
Fireplaces Number 1
Fireplaces Type Fireplace - Glass Doors, Mantel(s), Screen
Equipment Cooktop, Dishwasher, Disposal, Exhaust Fan, Oven - Wall, Oven/Range - Electric, Range Hood, Refrigerator, Water Heater, Dryer - Electric
Furnishings No
Fireplace Y
Window Features Bay/Bow,Replacement,Vinyl Clad
Appliance Cooktop, Dishwasher, Disposal, Exhaust Fan, Oven - Wall, Oven/Range - Electric, Range Hood, Refrigerator, Water Heater, Dryer - Electric
Heat Source Natural Gas
Laundry Main Floor
Exterior
Exterior Feature Patio(s)
Garage Garage - Front Entry, Garage Door Opener, Inside Access, Oversized
Garage Spaces 6.0
Amenities Available Basketball Courts, Common Grounds, Picnic Area, Pool - Outdoor, Soccer Field, Swimming Pool, Tennis Courts, Tot Lots/Playground, Volleyball Courts
Water Access N
View Garden/Lawn
Roof Type Architectural Shingle
Street Surface Black Top
Accessibility None
Porch Patio(s)
Road Frontage City/County
Attached Garage 2
Total Parking Spaces 6
Garage Y
Building
Lot Description Backs - Open Common Area, Backs to Trees, Front Yard, Landscaping, Rear Yard
Story 2
Foundation Slab
Sewer Public Sewer
Water Public
Architectural Style Colonial
Level or Stories 2
Additional Building Above Grade, Below Grade
New Construction N
Schools
School District Prince George'S County Public Schools
Others
HOA Fee Include Common Area Maintenance,Pool(s),Recreation Facility,Reserve Funds
Senior Community No
Tax ID 17101125632
Ownership Fee Simple
SqFt Source Assessor
Horse Property N
Special Listing Condition Standard
Read Less
Want to know what your home might be worth? Contact us for a FREE valuation!

Our team is ready to help you sell your home for the highest possible price ASAP

Bought with Nicolas E Catt • Keller Williams Realty Centre







