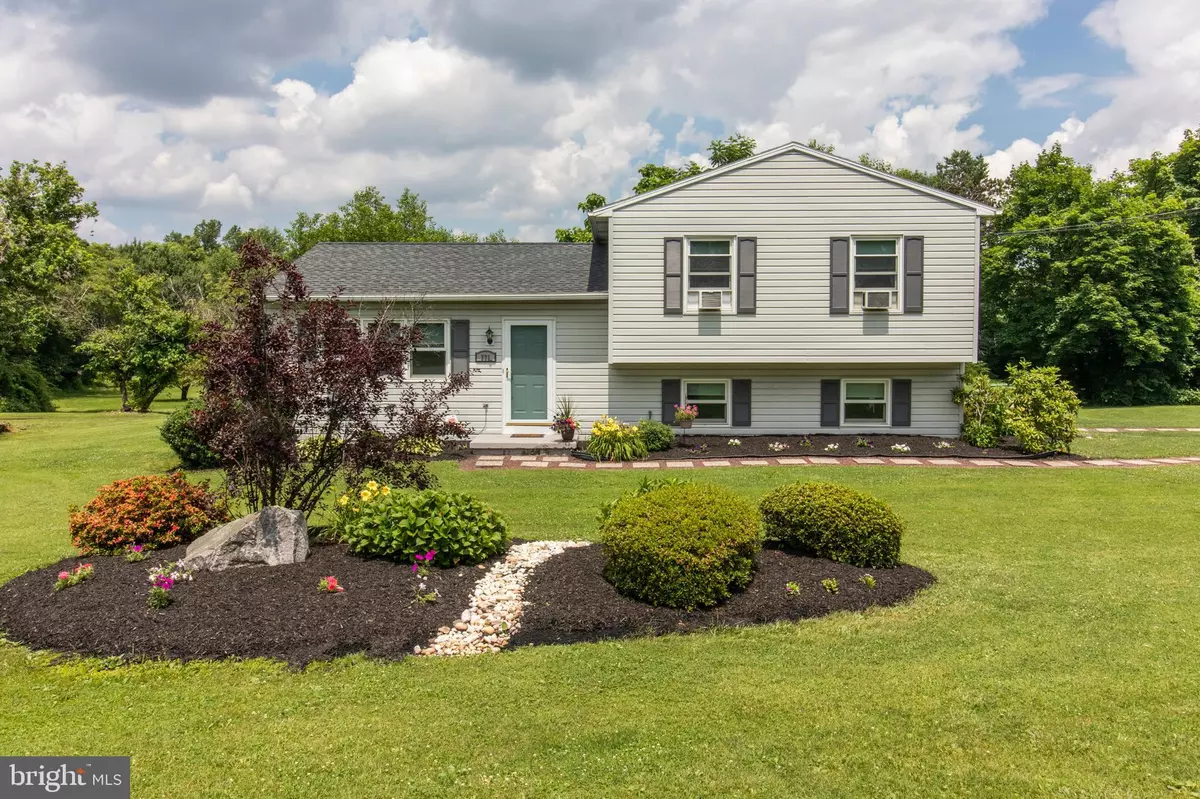$255,000
$250,000
2.0%For more information regarding the value of a property, please contact us for a free consultation.
221 RIDGE RD Spring City, PA 19475
3 Beds
2 Baths
2,112 SqFt
Key Details
Sold Price $255,000
Property Type Single Family Home
Sub Type Detached
Listing Status Sold
Purchase Type For Sale
Square Footage 2,112 sqft
Price per Sqft $120
Subdivision None Available
MLS Listing ID PACT483086
Sold Date 08/13/19
Style Colonial,Split Level
Bedrooms 3
Full Baths 1
Half Baths 1
HOA Y/N N
Abv Grd Liv Area 1,584
Originating Board BRIGHT
Year Built 1989
Annual Tax Amount $4,706
Tax Year 2018
Lot Size 1.000 Acres
Acres 1.0
Lot Dimensions 0.00 x 0.00
Property Description
This home has everything you have been looking for and just a little bit more. Even further, this home has been designed for those who love indoor and outdoor living. Immediately upon entering you will experience the warmth and charm of this updated 3 bedroom, 1.5 bath split level. With natural light coming in all day through your huge picture window, the living room is ideal for rest and relaxation. From here, continue to your updated and renovated eat-in kitchen. The kitchen fancies a built-in dishwasher, stainless steel appliances and an eat in breakfast bar. The flow continues to your formal dining area overlooking your private deck and backyard which is ideal for anyone who loves indoor and outdoor living. When back inside, the upper level highlights three bedrooms, a full-sized hall bath and master half bath. When in need of more space, continue to the lower level for recreational living. This enormous bonus room has been tastefully designed to allow for a great space for playing, setting up as a media room, or great entertaining area. Additionally, a laundry area has been set up for making the task of laundry just a little bit more enjoyable! There are too many great features to list at this property, but some highlights include the newer ROOF (2012) NEW SHED (2015) NEW OVEN AND MICROWAVE (2017) a water softener, alarm system, and Trex decking! Located in the award-winning Owen J Roberts School District this home is one you won't want to miss.
Location
State PA
County Chester
Area East Vincent Twp (10321)
Zoning R2
Rooms
Other Rooms Living Room, Dining Room, Primary Bedroom, Bedroom 2, Kitchen, Basement, Bedroom 1
Basement Fully Finished
Interior
Interior Features Breakfast Area, Carpet, Ceiling Fan(s), Crown Moldings, Dining Area, Floor Plan - Traditional, Primary Bath(s), Recessed Lighting, Wainscotting, Wood Floors
Heating Baseboard - Electric
Cooling None
Flooring Carpet, Hardwood, Tile/Brick
Equipment Built-In Microwave, Dryer, Refrigerator, Washer, Dishwasher
Fireplace N
Appliance Built-In Microwave, Dryer, Refrigerator, Washer, Dishwasher
Heat Source Electric
Laundry Lower Floor
Exterior
Exterior Feature Deck(s)
Garage Spaces 6.0
Utilities Available Cable TV
Water Access N
Roof Type Pitched,Shingle
Accessibility None
Porch Deck(s)
Total Parking Spaces 6
Garage N
Building
Story 2.5
Sewer On Site Septic
Water Well
Architectural Style Colonial, Split Level
Level or Stories 2.5
Additional Building Above Grade, Below Grade
New Construction N
Schools
Elementary Schools East Vincent
Middle Schools Owen J Roberts
High Schools Owen J Roberts
School District Owen J Roberts
Others
Senior Community No
Tax ID 21-05 -0125
Ownership Fee Simple
SqFt Source Assessor
Acceptable Financing Cash, Conventional, FHA, VA
Listing Terms Cash, Conventional, FHA, VA
Financing Cash,Conventional,FHA,VA
Special Listing Condition Standard
Read Less
Want to know what your home might be worth? Contact us for a FREE valuation!

Our team is ready to help you sell your home for the highest possible price ASAP

Bought with Leana V Dickerman • KW Greater West Chester







