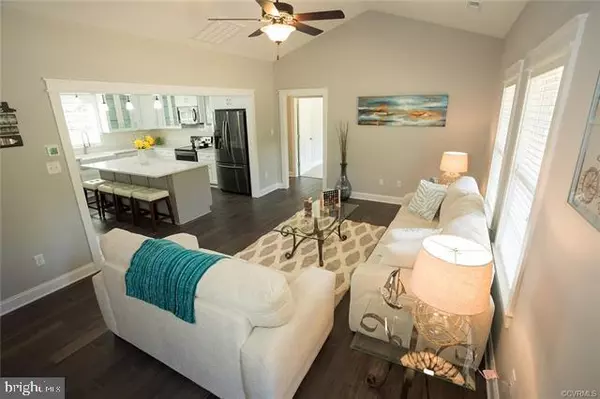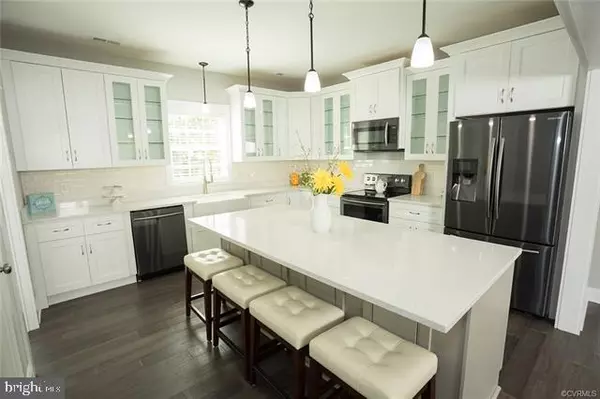$317,000
$324,500
2.3%For more information regarding the value of a property, please contact us for a free consultation.
116 ASHLEY TAYLOR Bumpass, VA 23024
3 Beds
3 Baths
1,544 SqFt
Key Details
Sold Price $317,000
Property Type Single Family Home
Sub Type Detached
Listing Status Sold
Purchase Type For Sale
Square Footage 1,544 sqft
Price per Sqft $205
Subdivision Cuckoos Nest
MLS Listing ID VALA118866
Sold Date 08/19/19
Style Craftsman,Ranch/Rambler
Bedrooms 3
Full Baths 2
Half Baths 1
HOA Fees $16/ann
HOA Y/N Y
Abv Grd Liv Area 1,544
Originating Board BRIGHT
Year Built 2017
Annual Tax Amount $1,566
Tax Year 2018
Lot Size 0.930 Acres
Acres 0.93
Property Description
THIS MODEL HOME IS NOW OPEN!! Golf cart friendly community. Located on private side, this gorgeous new craftsman style ranch home built by Wonderview Homes is walking distance from your BOAT SLIP, included with purchase of home. Features include open floor plan, vaulted ceilings in family room & master bedroom; 9' ceilings throughout, solid bamboo flooring in Family Room & Kitchen, tile floors in Bathrooms. Large modern kitchen w/ quartz countertops, farm sink, black stainless appliances, upgraded soft close cabinets & island w/ overhang, including plenty of room for seating. Large 1st floor vaulted master suite w/ walk in closet, spacious master bathroom w/ walk in floor to ceiling ceramic tile shower- includes rain shower head in addition to regular shower head. Modern color schemes throughout. Beautiful corner lot! Includes 12x12 maintenance free deck. Note: We have many lots & homes to choose from. Also 2 Spec homes to choose from under construction now!
Location
State VA
County Louisa
Zoning R
Rooms
Main Level Bedrooms 3
Interior
Interior Features Primary Bath(s), Walk-in Closet(s), Kitchen - Island, Pantry, Dining Area, Attic, Ceiling Fan(s), Floor Plan - Open, Family Room Off Kitchen
Heating Heat Pump(s)
Cooling Central A/C
Flooring Carpet, Tile/Brick
Equipment Dishwasher, Oven/Range - Electric, Microwave, Icemaker, Refrigerator
Fireplace N
Window Features Insulated
Appliance Dishwasher, Oven/Range - Electric, Microwave, Icemaker, Refrigerator
Heat Source Electric
Laundry Hookup
Exterior
Exterior Feature Deck(s), Porch(es)
Amenities Available Beach, Boat Dock/Slip, Boat Ramp, Common Grounds, Lake, Picnic Area, Pier/Dock, Water/Lake Privileges
Water Access Y
Water Access Desc Boat - Powered,Canoe/Kayak,Fishing Allowed,Personal Watercraft (PWC),Sail,Seaplane Permitted,Swimming Allowed,Public Access,Waterski/Wakeboard
Roof Type Shingle
Accessibility None
Porch Deck(s), Porch(es)
Garage N
Building
Story 1
Foundation Block
Sewer Septic Exists
Water Well
Architectural Style Craftsman, Ranch/Rambler
Level or Stories 1
Additional Building Above Grade, Below Grade
Structure Type Vaulted Ceilings,Dry Wall
New Construction N
Schools
Elementary Schools Jouett
Middle Schools Louisa County
High Schools Louisa County
School District Louisa County Public Schools
Others
HOA Fee Include Common Area Maintenance,Pier/Dock Maintenance
Senior Community No
Tax ID 46G4-1-35
Ownership Fee Simple
SqFt Source Estimated
Special Listing Condition Standard
Read Less
Want to know what your home might be worth? Contact us for a FREE valuation!

Our team is ready to help you sell your home for the highest possible price ASAP

Bought with Non Member • Non Subscribing Office







