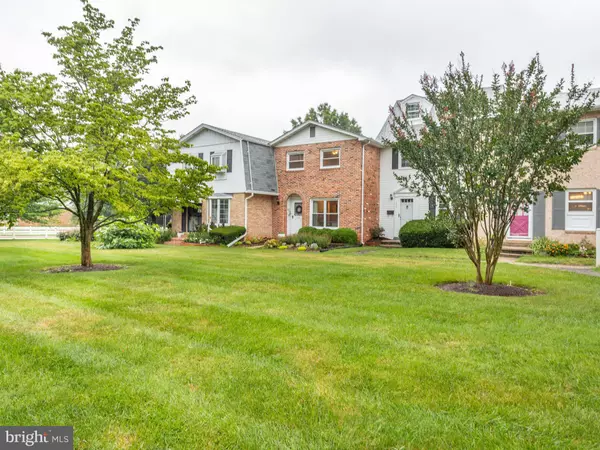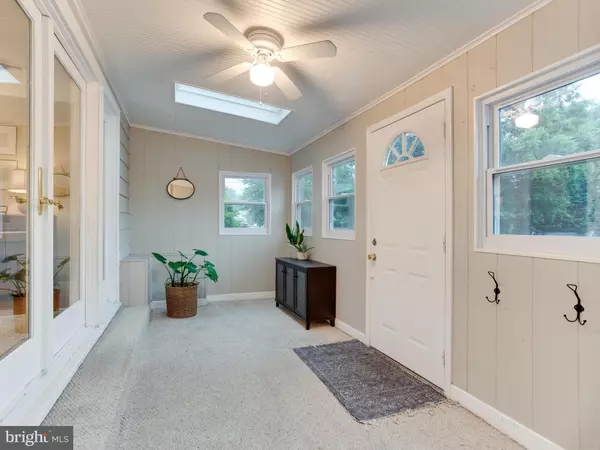$320,000
$315,000
1.6%For more information regarding the value of a property, please contact us for a free consultation.
1212 CEDAR PARK RD Annapolis, MD 21401
3 Beds
3 Baths
1,800 SqFt
Key Details
Sold Price $320,000
Property Type Townhouse
Sub Type Interior Row/Townhouse
Listing Status Sold
Purchase Type For Sale
Square Footage 1,800 sqft
Price per Sqft $177
Subdivision Admiral Heights
MLS Listing ID MDAA406390
Sold Date 08/19/19
Style Traditional
Bedrooms 3
Full Baths 2
Half Baths 1
HOA Fees $83/qua
HOA Y/N Y
Abv Grd Liv Area 1,440
Originating Board BRIGHT
Year Built 1968
Annual Tax Amount $3,722
Tax Year 2018
Property Description
Adorable & Move-In Ready!Charming townhouse offers an enclosed porch, a large open concept living-dining room w/ wood floors, kitchen w/ white cabinets, pantry, & great natural light. All three bedrooms are located on the upper level and have wood floors! The master bedroom is spacious and boasts two closets and an attached bathroom. Don't forget to check out the partially finished basement- great for entertaining- and the unfinished portion provides tons of storage space. Property is conveniently located close to USNA Stadium, downtown Annapolis, and so much more--- don't delay!
Location
State MD
County Anne Arundel
Zoning RESIDENTIAL
Rooms
Other Rooms Living Room, Dining Room, Primary Bedroom, Bedroom 2, Kitchen, Bedroom 1, Other, Bathroom 1, Bonus Room, Primary Bathroom, Half Bath
Basement Full, Connecting Stairway, Partially Finished
Interior
Interior Features Attic, Carpet, Ceiling Fan(s), Combination Dining/Living, Dining Area, Primary Bath(s), Pantry, Wood Floors
Heating Forced Air
Cooling Ceiling Fan(s), Central A/C
Flooring Hardwood, Carpet
Equipment Dishwasher, Dryer, Oven/Range - Gas, Refrigerator, Washer, Microwave
Fireplace N
Appliance Dishwasher, Dryer, Oven/Range - Gas, Refrigerator, Washer, Microwave
Heat Source Natural Gas
Laundry Basement
Exterior
Amenities Available Common Grounds
Waterfront N
Water Access N
Accessibility None
Garage N
Building
Story 3+
Sewer Public Sewer
Water Public
Architectural Style Traditional
Level or Stories 3+
Additional Building Above Grade, Below Grade
New Construction N
Schools
School District Anne Arundel County Public Schools
Others
HOA Fee Include Common Area Maintenance
Senior Community No
Tax ID 020601006981805
Ownership Condominium
Special Listing Condition Standard
Read Less
Want to know what your home might be worth? Contact us for a FREE valuation!

Our team is ready to help you sell your home for the highest possible price ASAP

Bought with Susannah Barnum • Coldwell Banker Realty







