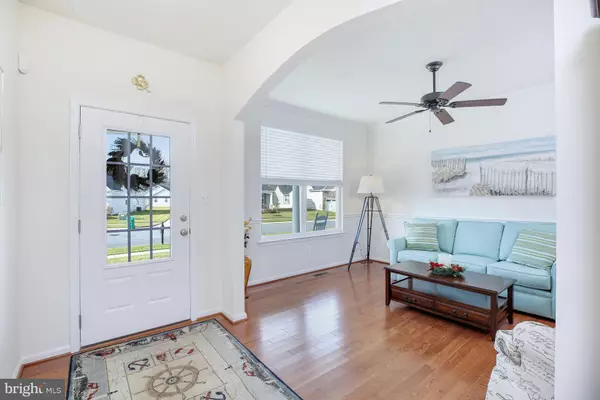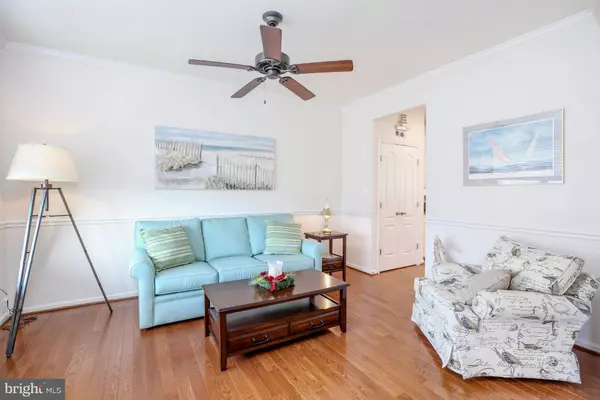$410,000
$429,000
4.4%For more information regarding the value of a property, please contact us for a free consultation.
16481 GREENSPRING AVE Lewes, DE 19958
3 Beds
3 Baths
1,950 SqFt
Key Details
Sold Price $410,000
Property Type Single Family Home
Sub Type Detached
Listing Status Sold
Purchase Type For Sale
Square Footage 1,950 sqft
Price per Sqft $210
Subdivision Villages At Red Mill Pond
MLS Listing ID DESU128218
Sold Date 08/15/19
Style Ranch/Rambler
Bedrooms 3
Full Baths 3
HOA Fees $149/ann
HOA Y/N Y
Abv Grd Liv Area 1,950
Originating Board BRIGHT
Year Built 2014
Annual Tax Amount $1,462
Tax Year 2018
Lot Size 0.392 Acres
Acres 0.39
Property Description
No reason to wait! This barely used home is better than new with upgrades galore! No detail was overlooked in this 4 year young home. You will be impressed with the stunning curb appeal. A gorgeous stone porch warmly welcomes you into the wonderful home. This spacious home features gorgeous hardwoods and tile throughout the entire first floor. The cozy fireplace is surrounded by stonework making a lovely focal point for the large open family room.The open concept kitchen/ family/dining design is perfect for entertaining. A large kitchen and breakfast bar seating area opens into the family room. A flex room can be used as a bedroom or den/office. The formal living room offers space for a quiet read or nap. Now that you are this close to the beach visitors are likely! Send them upstairs to the large bonus room that is currently used as a fourth bedroom as it has a walk in closet and full bath. Large enough for a game room or whatever your imagination desires! This house is clean and neat as a pin. Upgraded lighting, custom storage in the garage, full irrigation, and an amazing stone patio. This is a MUST SEE. Quick walk to the pool, clubhouse and boat dock. Situated on the lovely Red Mill Pond, this community has access for kayaks, canoes and fishing.
Location
State DE
County Sussex
Area Lewes Rehoboth Hundred (31009)
Zoning A
Rooms
Main Level Bedrooms 3
Interior
Interior Features Ceiling Fan(s), Dining Area, Entry Level Bedroom, Kitchen - Island, Primary Bath(s), Pantry, Walk-in Closet(s), Window Treatments
Heating Heat Pump - Gas BackUp
Cooling Central A/C
Heat Source Electric
Exterior
Garage Additional Storage Area, Garage - Front Entry
Garage Spaces 2.0
Amenities Available Pier/Dock, Pool - Outdoor, Water/Lake Privileges
Water Access N
Roof Type Asphalt
Accessibility None
Attached Garage 2
Total Parking Spaces 2
Garage Y
Building
Story 2
Foundation Crawl Space
Sewer Public Sewer
Water Public
Architectural Style Ranch/Rambler
Level or Stories 2
Additional Building Above Grade, Below Grade
New Construction N
Schools
School District Cape Henlopen
Others
HOA Fee Include Pool(s),Common Area Maintenance,Pier/Dock Maintenance
Senior Community No
Tax ID 334-04.00-380.00
Ownership Fee Simple
SqFt Source Assessor
Acceptable Financing VA, Conventional, Cash, FHA
Horse Property N
Listing Terms VA, Conventional, Cash, FHA
Financing VA,Conventional,Cash,FHA
Special Listing Condition Standard
Read Less
Want to know what your home might be worth? Contact us for a FREE valuation!

Our team is ready to help you sell your home for the highest possible price ASAP

Bought with Dustin Oldfather • Monument Sotheby's International Realty







