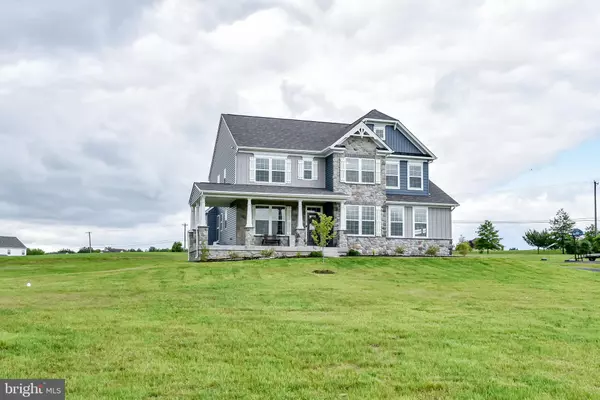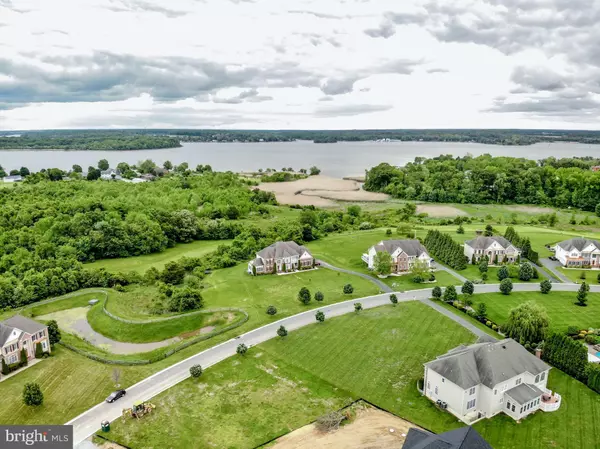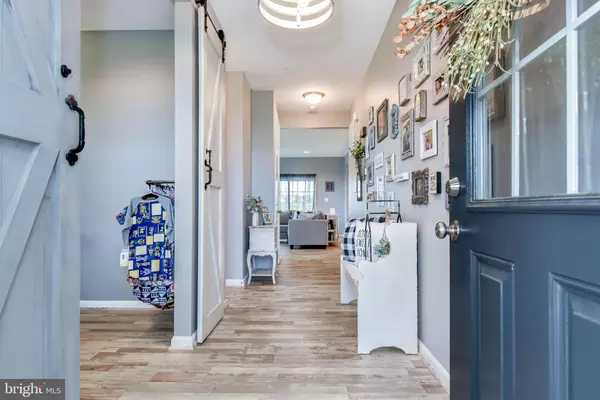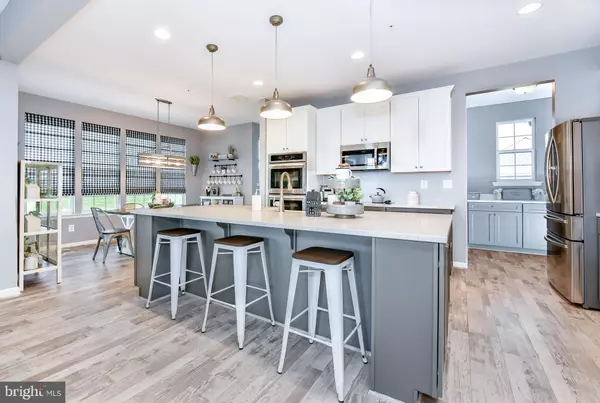$470,000
$469,900
For more information regarding the value of a property, please contact us for a free consultation.
112 ROSEWOOD DR Elkton, MD 21921
4 Beds
3 Baths
2,993 SqFt
Key Details
Sold Price $470,000
Property Type Single Family Home
Sub Type Detached
Listing Status Sold
Purchase Type For Sale
Square Footage 2,993 sqft
Price per Sqft $157
Subdivision The Reserve At Elk River
MLS Listing ID MDCC164206
Sold Date 08/23/19
Style Colonial
Bedrooms 4
Full Baths 2
Half Baths 1
HOA Fees $50/ann
HOA Y/N Y
Abv Grd Liv Area 2,993
Originating Board BRIGHT
Year Built 2018
Annual Tax Amount $5,068
Tax Year 2018
Lot Size 1.063 Acres
Acres 1.06
Lot Dimensions x 0.00
Property Description
Amazing home located in the Reserve at Elk River. Why wait for new construction when you can move right in to this impeccable recently built home with endless upgrades. Beautiful exterior features wrap around front porch with columns, custom stone and vertical siding. Spend evenings on the porch enjoying water views or walk to the private beach. Gourmet kitchen features bump out-perfect for large gatherings, beautiful snow white quartz counters, oversized island with farm sink, new samsung stainless appliances, walk-in pantry and study/office area off kitchen. Drop zone area between garage and kitchen offers additional cabinets, large closet and storage space to help keep organized. Office or playroom with custom double barn doors. Family room opens to kitchen offers double sliders and propane fireplace with ship lap accent. Professionally painted throughout, upgraded EVP flooring on main level and carpet on upper level, board and baton in bedroom and upper level laundry. Spacious master suite with 2 walk-in closets and bath offering custom mirrors, lighting, upgraded tile and free standing soaking tub. Large basement with side walk-out and rough in for bath. Owners work relocation is the only reason for this brand new beautiful home being offered. This home won't last!
Location
State MD
County Cecil
Zoning NAR
Interior
Interior Features Breakfast Area, Carpet, Ceiling Fan(s), Family Room Off Kitchen, Floor Plan - Open, Kitchen - Eat-In, Kitchen - Gourmet, Kitchen - Island, Primary Bath(s), Upgraded Countertops, Walk-in Closet(s), Wood Floors, Dining Area
Heating Heat Pump(s)
Cooling Central A/C
Fireplaces Number 1
Fireplaces Type Gas/Propane
Equipment Built-In Microwave, Oven - Wall, Water Heater, Stove
Fireplace Y
Window Features Double Pane
Appliance Built-In Microwave, Oven - Wall, Water Heater, Stove
Heat Source Electric
Laundry Upper Floor
Exterior
Exterior Feature Porch(es)
Parking Features Garage - Side Entry
Garage Spaces 6.0
Water Access N
View Trees/Woods
Roof Type Shingle
Accessibility None
Porch Porch(es)
Attached Garage 2
Total Parking Spaces 6
Garage Y
Building
Story 2
Sewer On Site Septic
Water Well
Architectural Style Colonial
Level or Stories 2
Additional Building Above Grade, Below Grade
Structure Type Dry Wall
New Construction N
Schools
Elementary Schools Elk Neck
Middle Schools North East
High Schools North East
School District Cecil County Public Schools
Others
Senior Community No
Tax ID 05-129419
Ownership Fee Simple
SqFt Source Assessor
Acceptable Financing Cash, Conventional, FHA, USDA, VA
Horse Property N
Listing Terms Cash, Conventional, FHA, USDA, VA
Financing Cash,Conventional,FHA,USDA,VA
Special Listing Condition Standard
Read Less
Want to know what your home might be worth? Contact us for a FREE valuation!

Our team is ready to help you sell your home for the highest possible price ASAP

Bought with Kristin N Lewis • Integrity Real Estate







