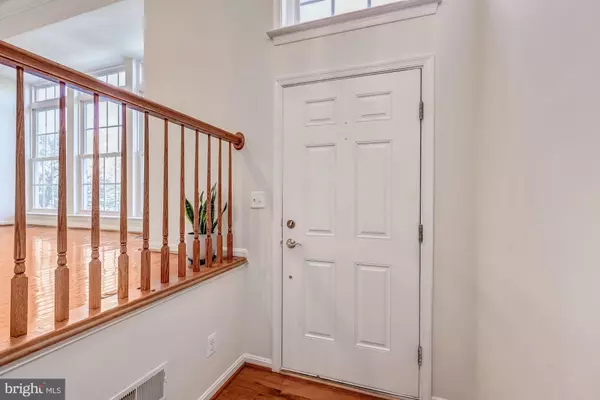$517,000
$519,000
0.4%For more information regarding the value of a property, please contact us for a free consultation.
24662 KINGS CANYON SQ Aldie, VA 20105
3 Beds
4 Baths
2,754 SqFt
Key Details
Sold Price $517,000
Property Type Townhouse
Sub Type Interior Row/Townhouse
Listing Status Sold
Purchase Type For Sale
Square Footage 2,754 sqft
Price per Sqft $187
Subdivision Stone Ridge North
MLS Listing ID VALO386684
Sold Date 08/23/19
Style Other
Bedrooms 3
Full Baths 3
Half Baths 1
HOA Fees $95/mo
HOA Y/N Y
Abv Grd Liv Area 2,754
Originating Board BRIGHT
Year Built 2003
Annual Tax Amount $4,521
Tax Year 2019
Lot Size 2,178 Sqft
Acres 0.05
Property Description
Wow! .. Fully upgraded with about $30k Ready for Move in. Absolutely Excellent Home in most sought-after Stone Ridge. Beautiful, Elegance, Gorgeous and Stunning 2 Car Garage Townhouse with 3 Bedroom and 3 Full Bath. New Roof (1 Year), New Hardwood, New Paint, New Stainless-Steel Appliances, New LED Lighting Package, New Granite Kitchen Counters, New Bath Lighting Package, New Carpet, New Bath fittings much more ... This beautiful home has Total of 2750+ SQ with all 3 levels bump out extensions of Upgraded with Luxury Features, sits on prime lot backs to wooded common area and home close to everything. Bright open floor plan, with hardwood floors entire main level. The elegant wide-open living room with bay window with Lots of Natural Lighting. Ceiling Fans in all the Bedrooms. The kitchen has new granite countertops, Bright hardwood floor an abundance of 42-inch oak cabinetry, and brand new upgraded stainless-steel appliances package including gas range, microwave, Dishwasher and French door refrigerator. Top floor has Master suite has Bedroom with Sitting area and Master Bath, two additional bright and cheerful bedrooms each with lighted ceiling fans and one well located hall bath shared between 2 bedrooms. All 3 Levels have been upgraded with LED Recessed lights. Laundry in Bedroom Level. The Basement has grand Recreation room with full bath walks out to the open fenced back yard. Visit This home is located at walkable distance to Park and Ride to DC and Metro Station, Gum Spring Library, New Stone Springs Hospital, Physicians offices, Shopping and minutes from Route 50, Route 28, Route 267 and Route 606. This home is in a community loaded with amenities including an outdoor pool, a club house, private lake, walking/jogging trails, exercise room, sports courts, playgrounds, Nearby Harris Teeter, Walmart, Target, Costco, Dulles International Airport, future Silver Line Metro and so much more! www.stoneridgehoa.org for community information. Call Today to Tour Today!
Location
State VA
County Loudoun
Interior
Interior Features Carpet, Ceiling Fan(s), Chair Railings, Combination Dining/Living, Crown Moldings, Dining Area, Floor Plan - Traditional, Kitchen - Eat-In, Primary Bath(s), Wood Floors
Hot Water Natural Gas
Heating Forced Air
Cooling Central A/C
Flooring Hardwood, Fully Carpeted
Fireplaces Number 1
Equipment Dishwasher, Dryer, Microwave, Oven/Range - Gas, Refrigerator, Stainless Steel Appliances, Washer, Water Heater
Fireplace Y
Appliance Dishwasher, Dryer, Microwave, Oven/Range - Gas, Refrigerator, Stainless Steel Appliances, Washer, Water Heater
Heat Source Natural Gas
Laundry Upper Floor
Exterior
Garage Garage - Front Entry
Garage Spaces 2.0
Fence Fully
Amenities Available Baseball Field, Basketball Courts, Bike Trail, Club House, Common Grounds, Community Center, Exercise Room, Fitness Center, Pool - Outdoor, Tennis Courts, Tot Lots/Playground, Transportation Service
Waterfront N
Water Access N
Accessibility None
Attached Garage 2
Total Parking Spaces 2
Garage Y
Building
Story 3+
Sewer Public Sewer
Water Public
Architectural Style Other
Level or Stories 3+
Additional Building Above Grade, Below Grade
Structure Type Dry Wall
New Construction N
Schools
Elementary Schools Arcola
Middle Schools Mercer
High Schools John Champe
School District Loudoun County Public Schools
Others
HOA Fee Include Trash
Senior Community No
Tax ID 204281035000
Ownership Fee Simple
SqFt Source Estimated
Special Listing Condition Standard
Read Less
Want to know what your home might be worth? Contact us for a FREE valuation!

Our team is ready to help you sell your home for the highest possible price ASAP

Bought with To-Tam Le • Redfin Corporation







