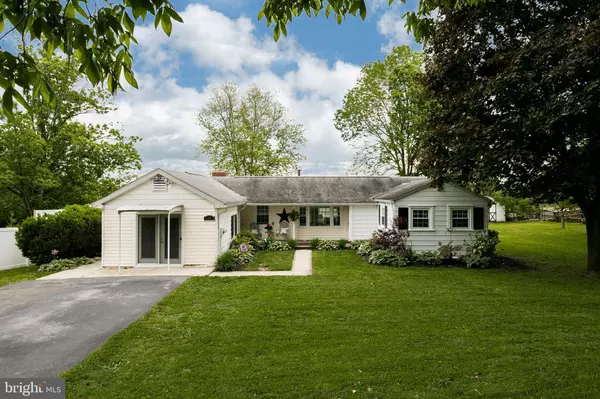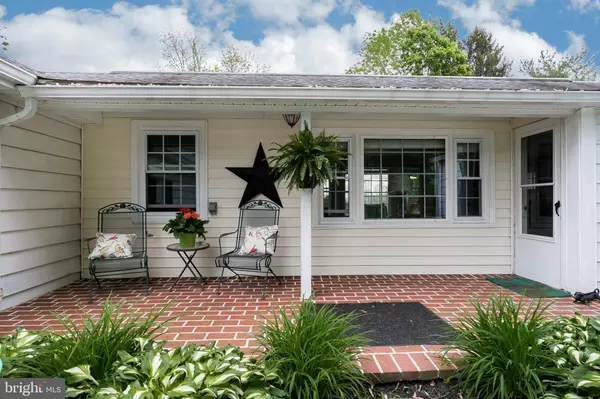$215,000
$235,000
8.5%For more information regarding the value of a property, please contact us for a free consultation.
13 RIVERVIEW RD Pottstown, PA 19465
3 Beds
2 Baths
1,176 SqFt
Key Details
Sold Price $215,000
Property Type Single Family Home
Sub Type Detached
Listing Status Sold
Purchase Type For Sale
Square Footage 1,176 sqft
Price per Sqft $182
Subdivision None Available
MLS Listing ID PACT475164
Sold Date 08/16/19
Style Ranch/Rambler
Bedrooms 3
Full Baths 1
Half Baths 1
HOA Y/N N
Abv Grd Liv Area 1,176
Originating Board BRIGHT
Year Built 1952
Annual Tax Amount $3,095
Tax Year 2018
Lot Size 0.476 Acres
Acres 0.48
Lot Dimensions 0.00 x 0.00
Property Description
Charming ranch with so much to offer in a pretty, tranquil setting of Chester County. A nice brick front porch is welcoming and a relaxing place to enjoy. Step into the foyer with brand new carpeting, which leads to the living room with solid wood floors, a pretty bay window, lots of built-in cabinetry, and a practical wood stove, for those cold winter evenings. This room gets lots of natural sunlight. Updated kitchen has white cabinetry, a nice mixture of glass front, open shelving, and cabinets with doors. Tile backsplash, smooth top range, neutral countertops and flooring, as well as a decorative mount with lighting and a tin ceiling too! A real treat is the newer sunroom, complete with heat, a vaulted ceiling, 2 walls of windows, and a sliding door to the side patio. This is a perfect place to enjoy your morning cup of coffee! Master bedroom with French doors to the outside, and a nice size closet. Remodeled hall bathroom with brand new shower surround, tile, vinyl flooring, and vanity with matching framed mirror. 2 additional bedrooms, both with wood floors (one currently being used as home office), and a newer, completely remodeled powder room conveniently located between bedrooms complete this level. Full basement with lots of storage, or finish to your specifications in the future. Entire house is freshly and neutrally painted. 3 Mitsubishi mini-split air conditioning units cool the entire house! A real bonus is the multi-level decking, just redone with a fresh coat of paint! Deck is huge with room for lots of seating entertaining. Enjoy the above ground pool fit into the deck on those hot summer days! Roast some marshmallows over the fire pit! Home backs to all open farmland. 2 storage sheds are also included to store your pool equipment, lawn mower, or garden tools. Another bonus is the professionally installed underground pet fence, complete with collar, and training by the company that installed the fence. This home is in a bucolic setting, but located convenient to local commuter highways, lots of shopping, and parks. Make your appointment today!
Location
State PA
County Chester
Area East Coventry Twp (10318)
Zoning FR
Rooms
Basement Full
Main Level Bedrooms 3
Interior
Interior Features Carpet, Ceiling Fan(s), Wood Floors
Hot Water S/W Changeover
Heating Hot Water
Cooling None
Flooring Carpet, Vinyl, Wood
Equipment Refrigerator, Washer, Dryer
Furnishings No
Fireplace N
Appliance Refrigerator, Washer, Dryer
Heat Source Oil
Laundry Basement
Exterior
Pool Above Ground
Water Access N
Roof Type Shingle
Accessibility None
Garage N
Building
Lot Description Level, Rear Yard, SideYard(s)
Story 1
Foundation Block
Sewer On Site Septic
Water Well
Architectural Style Ranch/Rambler
Level or Stories 1
Additional Building Above Grade, Below Grade
New Construction N
Schools
High Schools Owen J Roberts
School District Owen J Roberts
Others
Senior Community No
Tax ID 18-02 -0020
Ownership Fee Simple
SqFt Source Assessor
Acceptable Financing Cash, USDA, VA, Conventional
Listing Terms Cash, USDA, VA, Conventional
Financing Cash,USDA,VA,Conventional
Special Listing Condition Standard
Read Less
Want to know what your home might be worth? Contact us for a FREE valuation!

Our team is ready to help you sell your home for the highest possible price ASAP

Bought with Saniyyah Tyler • KW Philly







