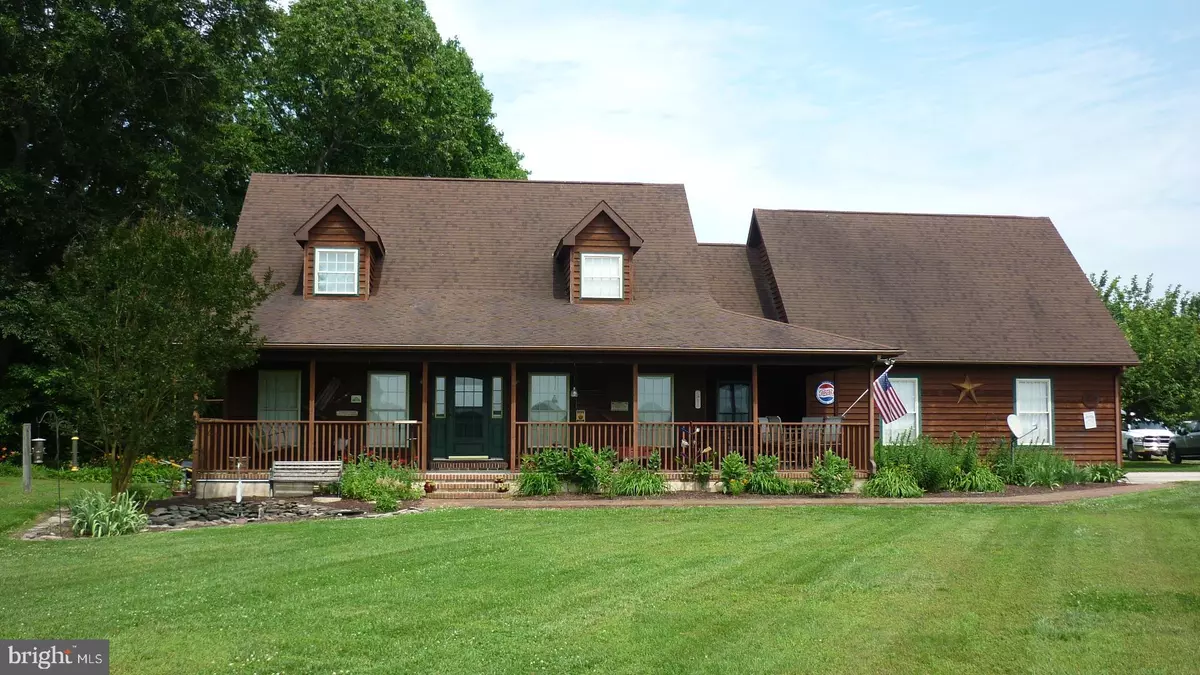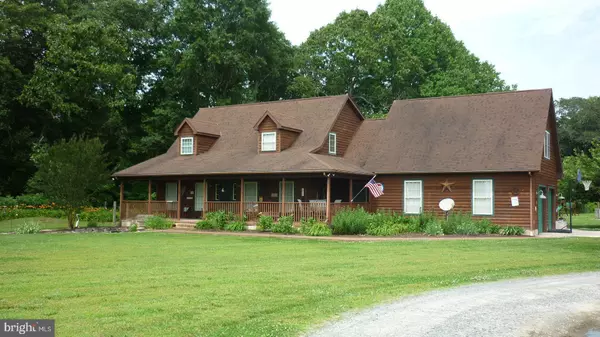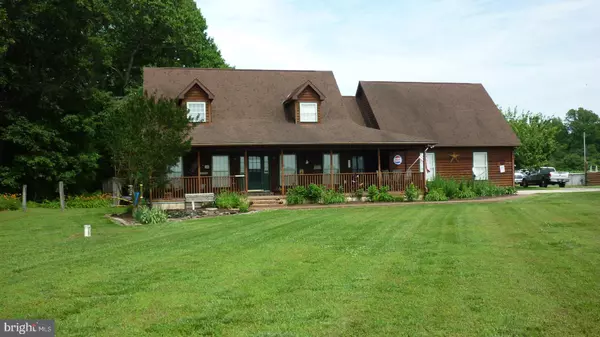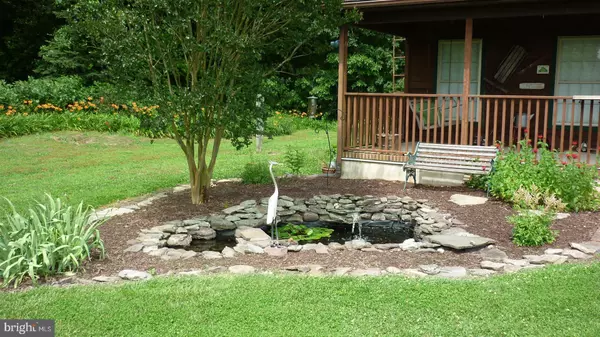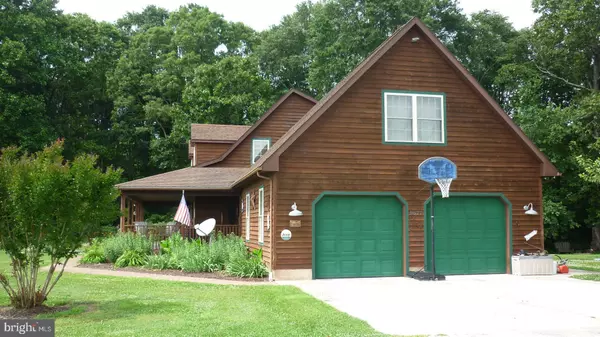$340,000
$350,000
2.9%For more information regarding the value of a property, please contact us for a free consultation.
9677 ORCHARDS END Bridgeville, DE 19933
4 Beds
3 Baths
2,751 SqFt
Key Details
Sold Price $340,000
Property Type Single Family Home
Sub Type Detached
Listing Status Sold
Purchase Type For Sale
Square Footage 2,751 sqft
Price per Sqft $123
Subdivision None Available
MLS Listing ID DESU141954
Sold Date 08/27/19
Style Cape Cod
Bedrooms 4
Full Baths 2
Half Baths 1
HOA Y/N N
Abv Grd Liv Area 2,751
Originating Board BRIGHT
Year Built 1997
Annual Tax Amount $1,251
Tax Year 2018
Lot Size 6.330 Acres
Acres 6.33
Lot Dimensions 0.00 x 0.00
Property Description
Welcome to Orchards End.Nestled in the country on over 6 acres of land , you will love the secluded feeling yet you are only 1 mile from Rt.13. You will love the country porch on those warm summer days. Lots of room to kick back and relax and enjoy country living. The home has a bedroom downstairs and 3 up along with 2 baths. Home is heated with a corner pellet stove that you will enjoy on those cool fall evenings. Kitchen has an eat at work island which flows into the family room . Has a separate dining room. Game room over the garage giving you lots of room to entertain family and friends... Enjoy a swim in your above ground pool on those hot summer days or watch the sunsets from your back deck. This home is beautifully landscaped and has a potting shed/storage area in the back yard. Lean too- over dog kennel is attached to shed.If you love the country , this home may be just what you have been looking for...Lots of farmland which gives you plenty of room for a garden, flower beds or let your imagination run wild...Perfect location between the beach and the bay. If your desires are ,"no neighbors", remote living this property is very secluded in a quiet country setting allowing you to enjoy mother nature at her BEST!!!
Location
State DE
County Sussex
Area Northwest Fork Hundred (31012)
Zoning A
Rooms
Main Level Bedrooms 1
Interior
Interior Features Carpet, Ceiling Fan(s), Combination Kitchen/Dining, Combination Kitchen/Living, Entry Level Bedroom, Family Room Off Kitchen, Kitchen - Eat-In, Primary Bath(s), Walk-in Closet(s), Wood Stove
Heating Heat Pump(s)
Cooling Central A/C
Fireplaces Type Wood
Equipment Range Hood, Oven/Range - Electric, Refrigerator, Icemaker, Dishwasher, Microwave, Washer, Dryer, Water Heater
Fireplace Y
Window Features Screens
Appliance Range Hood, Oven/Range - Electric, Refrigerator, Icemaker, Dishwasher, Microwave, Washer, Dryer, Water Heater
Heat Source Electric
Exterior
Exterior Feature Deck(s), Porch(es), Wrap Around
Garage Garage - Side Entry
Garage Spaces 2.0
Pool Above Ground
Water Access N
Accessibility None
Porch Deck(s), Porch(es), Wrap Around
Attached Garage 2
Total Parking Spaces 2
Garage Y
Building
Story 2
Foundation Block
Sewer Gravity Sept Fld
Water Well
Architectural Style Cape Cod
Level or Stories 2
Additional Building Above Grade, Below Grade
Structure Type Dry Wall
New Construction N
Schools
School District Woodbridge
Others
Senior Community No
Tax ID 131-11.00-17.02
Ownership Fee Simple
SqFt Source Estimated
Acceptable Financing Cash, Conventional
Listing Terms Cash, Conventional
Financing Cash,Conventional
Special Listing Condition Standard
Read Less
Want to know what your home might be worth? Contact us for a FREE valuation!

Our team is ready to help you sell your home for the highest possible price ASAP

Bought with Harlan Blades • RE/MAX Horizons



