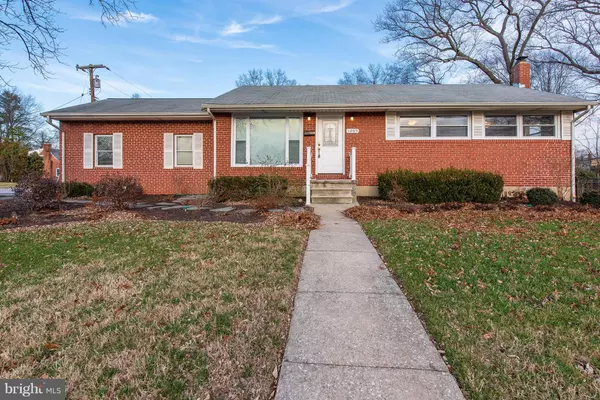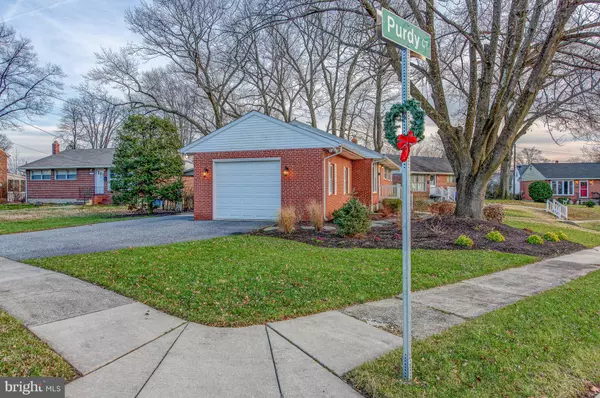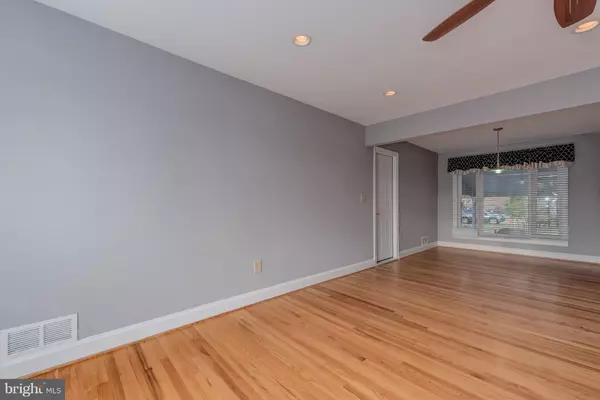$325,000
$335,000
3.0%For more information regarding the value of a property, please contact us for a free consultation.
1205 PURDY CT Lutherville Timonium, MD 21093
3 Beds
2 Baths
2,020 SqFt
Key Details
Sold Price $325,000
Property Type Single Family Home
Sub Type Detached
Listing Status Sold
Purchase Type For Sale
Square Footage 2,020 sqft
Price per Sqft $160
Subdivision Orchard Hills
MLS Listing ID MDBC331016
Sold Date 08/28/19
Style Ranch/Rambler
Bedrooms 3
Full Baths 2
HOA Y/N N
Abv Grd Liv Area 1,120
Originating Board BRIGHT
Year Built 1955
Annual Tax Amount $4,026
Tax Year 2018
Lot Size 7,738 Sqft
Acres 0.18
Property Description
THIS 3 BEDROOM 2 FULL BATH RANCHER IS SITUATED ON A CORNER LOT OF A CUL-DE-SAC BEAUTIFUL HARDWOOD FLOORS, CROWN MOLDING, GRANITE COUNTERTOPS, JEN-AIR APPLIANCES, AN EXPANSIVE LOWER LEVEL WITH FULL BATH AND WETBAR IDEAL FOR ENTERTAINING FAMILY AND FRIENDS.THIS HOME HAS BEEN FRESHLY PAINTED,AND 5k IN LANDSCAPING WAS DONE IN THE SPRING AND A NEW FENCE INSTALLED,A ONE CAR ATTACHED GARAGE, OTHER RECENT UPDATES INCLUDE UNDERGROUND DRAINAGE SYSTEM THAT GOES TO THE STREET, AIR HANDLER, AND ALL ATTIC INSULATION WAS REPLACED. The bar in the basement has a beer tap and refrigerator space for a keg underneath. Running water and room for a small refrigerator. A real man cave. A 1 YEAR HOME WARRANTY IS INCLUDED, THIS HOME IS CONVENIENTLY LOCATED TO 695 EASY TO ACCESS TOWSON AND TIMONIUM
Location
State MD
County Baltimore
Zoning RESIDENTIAL
Direction North
Rooms
Other Rooms Family Room
Basement Full, Improved
Main Level Bedrooms 3
Interior
Interior Features Carpet, Combination Dining/Living, Crown Moldings, Kitchen - Efficiency, Upgraded Countertops, Wet/Dry Bar, Wood Floors, Window Treatments
Hot Water Natural Gas
Cooling Central A/C
Flooring Hardwood, Partially Carpeted
Equipment Built-In Microwave, Cooktop, Dishwasher, Disposal, Dryer - Gas, Exhaust Fan, Icemaker, Oven - Wall, Washer, Water Heater, Refrigerator
Furnishings No
Fireplace N
Window Features Storm
Appliance Built-In Microwave, Cooktop, Dishwasher, Disposal, Dryer - Gas, Exhaust Fan, Icemaker, Oven - Wall, Washer, Water Heater, Refrigerator
Heat Source Natural Gas
Laundry Lower Floor
Exterior
Garage Garage Door Opener
Garage Spaces 3.0
Fence Rear
Utilities Available Phone Available, Cable TV Available
Waterfront N
Water Access N
Roof Type Asbestos Shingle
Accessibility None
Attached Garage 1
Total Parking Spaces 3
Garage Y
Building
Story 2
Foundation Brick/Mortar
Sewer Public Sewer
Water Public
Architectural Style Ranch/Rambler
Level or Stories 2
Additional Building Above Grade, Below Grade
Structure Type Dry Wall
New Construction N
Schools
Middle Schools Ridgely
High Schools Towson High Law & Public Policy
School District Baltimore County Public Schools
Others
Senior Community No
Tax ID 04090923752260
Ownership Fee Simple
SqFt Source Estimated
Security Features Smoke Detector
Horse Property N
Special Listing Condition Standard
Read Less
Want to know what your home might be worth? Contact us for a FREE valuation!

Our team is ready to help you sell your home for the highest possible price ASAP

Bought with Mitchell J Toland Jr. • Redfin Corp







