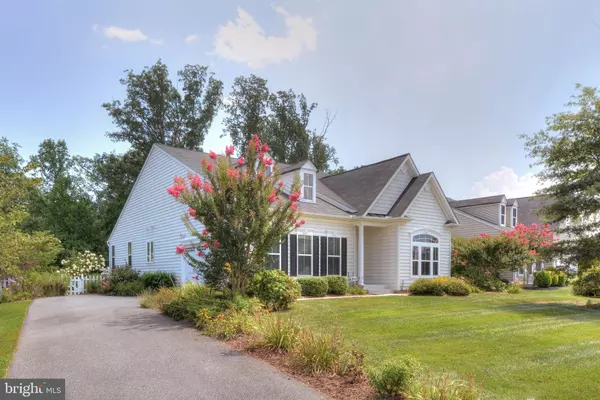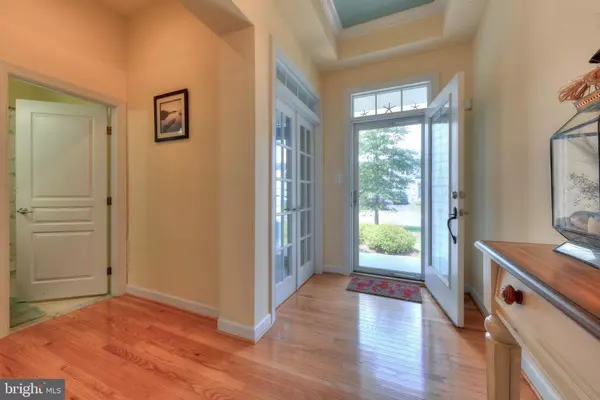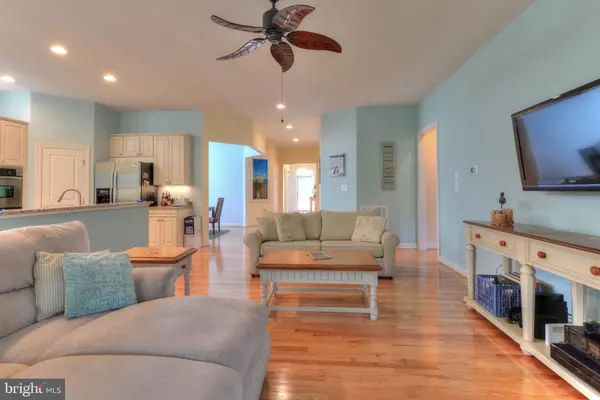$430,000
$430,000
For more information regarding the value of a property, please contact us for a free consultation.
31454 VIVID VIEW DR Lewes, DE 19958
3 Beds
2 Baths
2,200 SqFt
Key Details
Sold Price $430,000
Property Type Single Family Home
Sub Type Detached
Listing Status Sold
Purchase Type For Sale
Square Footage 2,200 sqft
Price per Sqft $195
Subdivision Villages At Red Mill Pond
MLS Listing ID DESU100135
Sold Date 09/06/19
Style Coastal,Contemporary,Ranch/Rambler
Bedrooms 3
Full Baths 2
HOA Fees $149/qua
HOA Y/N Y
Abv Grd Liv Area 2,200
Originating Board BRIGHT
Year Built 2009
Annual Tax Amount $1,394
Tax Year 2018
Lot Size 10,890 Sqft
Acres 0.25
Lot Dimensions 104.00 x 132.00
Property Description
Gorgeous 3BR, 2BA LEWES home in waterfront amenity-rich community of Village at Red Mill Pond. Spacious open floor plan, hardwood floors, gas fireplace, gourmet kitchen, double oven, sunroom, large rear screen porch & deck overlooks woods & pond. Private owners suite w soaking tub & shower. Spoil yourself w 2 Pools, Exercise/fitness, clubhouse kitchen, social activities, billiards/game room, library, gazebo, dock, water access for kayaking & bike trail to downtown Lewes. Less than 6 miles to Lewes Cape Henlopen Beach. Low maintenance, HOA includes lawn care. Irrigation. Furnishings negotiable.
Location
State DE
County Sussex
Area Lewes Rehoboth Hundred (31009)
Zoning AR-1
Direction Northwest
Rooms
Main Level Bedrooms 3
Interior
Interior Features Breakfast Area, Carpet, Ceiling Fan(s), Combination Kitchen/Living, Dining Area, Entry Level Bedroom, Family Room Off Kitchen, Floor Plan - Open, Formal/Separate Dining Room, Kitchen - Gourmet, Kitchen - Island, Primary Bath(s), Pantry, Recessed Lighting, Soaking Tub, Stall Shower, Upgraded Countertops, Walk-in Closet(s), Window Treatments, Wood Floors, Kitchen - Eat-In, Kitchen - Table Space
Hot Water Electric
Heating Heat Pump - Gas BackUp, Forced Air
Cooling Central A/C
Flooring Carpet, Hardwood, Tile/Brick
Fireplaces Number 1
Fireplaces Type Gas/Propane, Stone
Equipment Built-In Microwave, Dishwasher, Disposal, Energy Efficient Appliances, Exhaust Fan, Oven - Self Cleaning, Oven - Double, Oven/Range - Gas, Stainless Steel Appliances, Washer - Front Loading, Water Heater
Furnishings No
Fireplace Y
Window Features Double Hung,Energy Efficient,Insulated,Screens
Appliance Built-In Microwave, Dishwasher, Disposal, Energy Efficient Appliances, Exhaust Fan, Oven - Self Cleaning, Oven - Double, Oven/Range - Gas, Stainless Steel Appliances, Washer - Front Loading, Water Heater
Heat Source Electric, Propane - Owned
Laundry Main Floor
Exterior
Exterior Feature Patio(s), Deck(s), Porch(es), Screened
Garage Garage - Side Entry, Inside Access, Oversized
Garage Spaces 6.0
Fence Vinyl
Utilities Available Cable TV, Electric Available, Propane, Sewer Available, Water Available
Amenities Available Bike Trail, Boat Dock/Slip, Club House, Community Center, Exercise Room, Fitness Center, Game Room, Jog/Walk Path, Lake, Meeting Room, Party Room, Pier/Dock, Recreational Center, Swimming Pool, Water/Lake Privileges
Water Access N
View Pond, Trees/Woods
Roof Type Architectural Shingle
Street Surface Black Top
Accessibility 2+ Access Exits, 48\"+ Halls, Doors - Lever Handle(s), Doors - Swing In
Porch Patio(s), Deck(s), Porch(es), Screened
Attached Garage 2
Total Parking Spaces 6
Garage Y
Building
Lot Description Corner, Backs to Trees, Front Yard, Landscaping, Level, Pond, Premium, Rear Yard, Road Frontage, SideYard(s), Partly Wooded, Backs - Open Common Area, Private
Story 1
Foundation Concrete Perimeter
Sewer Public Sewer
Water Private/Community Water
Architectural Style Coastal, Contemporary, Ranch/Rambler
Level or Stories 1
Additional Building Above Grade, Below Grade
Structure Type Dry Wall
New Construction N
Schools
School District Cape Henlopen
Others
Pets Allowed Y
Senior Community No
Tax ID 334-04.00-289.00
Ownership Fee Simple
SqFt Source Assessor
Acceptable Financing Cash, Conventional
Listing Terms Cash, Conventional
Financing Cash,Conventional
Special Listing Condition Standard
Pets Description Dogs OK, Cats OK
Read Less
Want to know what your home might be worth? Contact us for a FREE valuation!

Our team is ready to help you sell your home for the highest possible price ASAP

Bought with Andrew T. Bryan • RE/MAX Horizons







