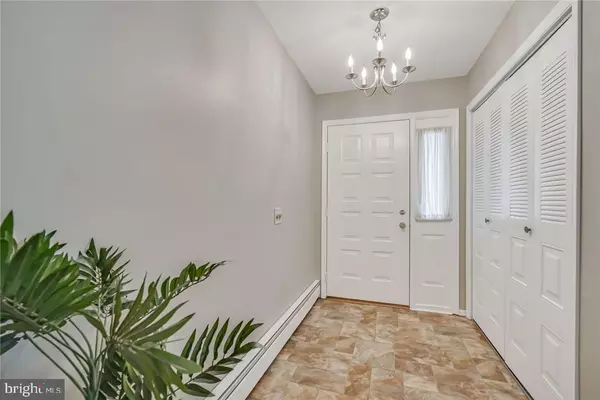$230,000
$224,900
2.3%For more information regarding the value of a property, please contact us for a free consultation.
207 PULASKI BLVD Toms River, NJ 08757
2 Beds
2 Baths
1,601 SqFt
Key Details
Sold Price $230,000
Property Type Single Family Home
Sub Type Detached
Listing Status Sold
Purchase Type For Sale
Square Footage 1,601 sqft
Price per Sqft $143
Subdivision Holiday City - South
MLS Listing ID NJOC152404
Sold Date 10/18/18
Style Ranch/Rambler
Bedrooms 2
Full Baths 2
HOA Fees $23/mo
HOA Y/N Y
Abv Grd Liv Area 1,601
Originating Board JSMLS
Year Built 1988
Annual Tax Amount $2,764
Tax Year 2017
Lot Dimensions 50x100
Property Description
This adorable Dawn Meadow model in Holiday City South is waiting for you! Enjoy this very well maintained and move in ready home. This updated and spacious kitchen offers SS appliances, recessed lighting, built in desk and breakfast bar. Adjacent to the kitchen is a family room with a wall of windows which overlooks the back patio and private backyard. Bright and airy LR/DR combo offers a bow window. Both bathrooms are recently updated as well as a new high efficiency heating system. You'll be proud to call this house your home! Hurry in today!
Location
State NJ
County Ocean
Area Berkeley Twp (21506)
Zoning PRRC
Rooms
Other Rooms Living Room, Primary Bedroom, Kitchen, Family Room, Laundry, Additional Bedroom
Interior
Interior Features Breakfast Area, Recessed Lighting, Primary Bath(s), Stall Shower, Walk-in Closet(s)
Hot Water Natural Gas
Heating Baseboard - Hot Water
Cooling Central A/C
Flooring Ceramic Tile, Vinyl, Fully Carpeted
Equipment Dishwasher, Dryer, Oven/Range - Gas, Built-In Microwave, Refrigerator, Washer
Furnishings No
Fireplace N
Window Features Bay/Bow
Appliance Dishwasher, Dryer, Oven/Range - Gas, Built-In Microwave, Refrigerator, Washer
Heat Source Natural Gas
Exterior
Exterior Feature Patio(s)
Garage Spaces 1.0
Amenities Available Community Center, Shuffleboard, Tennis Courts
Waterfront N
Water Access N
Roof Type Shingle
Accessibility None
Porch Patio(s)
Attached Garage 1
Total Parking Spaces 1
Garage Y
Building
Story 1
Foundation Crawl Space
Sewer Public Sewer
Water Public
Architectural Style Ranch/Rambler
Level or Stories 1
Additional Building Above Grade
New Construction N
Schools
School District Central Regional Schools
Others
HOA Fee Include Pool(s),Lawn Maintenance,Management
Senior Community Yes
Tax ID 06-00004-290-00046
Ownership Fee Simple
Special Listing Condition Standard
Read Less
Want to know what your home might be worth? Contact us for a FREE valuation!

Our team is ready to help you sell your home for the highest possible price ASAP

Bought with Non Subscribing Member • Non Subscribing Office







