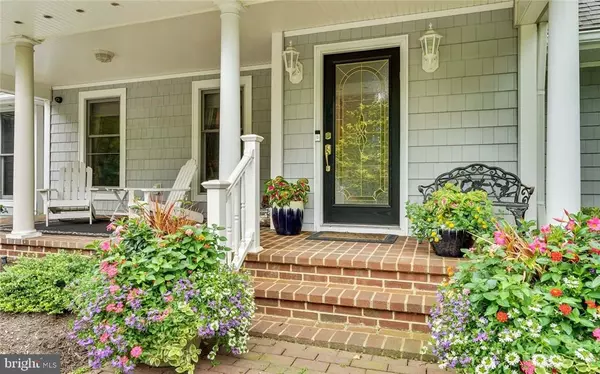$760,000
$799,900
5.0%For more information regarding the value of a property, please contact us for a free consultation.
2005 NOVINS DR Toms River, NJ 08753
4 Beds
4 Baths
4,757 SqFt
Key Details
Sold Price $760,000
Property Type Single Family Home
Sub Type Detached
Listing Status Sold
Purchase Type For Sale
Square Footage 4,757 sqft
Price per Sqft $159
Subdivision North Dover
MLS Listing ID NJOC156836
Sold Date 08/09/18
Style Cape Cod
Bedrooms 4
Full Baths 4
HOA Y/N N
Abv Grd Liv Area 4,757
Originating Board JSMLS
Year Built 1988
Annual Tax Amount $15,312
Tax Year 2016
Lot Dimensions 2.516 Acres
Property Description
Elegantly appointed custom built home situated on 2.5 acres! Spacious 4-6 bedrooms, 4 full baths, 4 fireplaces & full basement ? your estate awaits! Finely crafted chef?s kitchen with high end appliances, quartz counters, custom cabinets & multiple pantries. Your master suite with full bath, sitting area with three-sided fireplace & California closets located on the first floor is a private retreat. Outside is a resort style backyard ? complete with heated inground pool, pergola bar area with granite counters, custom built firepit & so much more! Many upgraded items ? too many to list. See this today! Note the kitchen & 2 main baths were renovated in 2015, execess of $200k! This home has many more updates & pride of ownership abounds! See this custom home today.
Location
State NJ
County Ocean
Area Toms River Twp (21508)
Zoning 200
Rooms
Other Rooms Living Room, Dining Room, Primary Bedroom, Kitchen, Family Room, Sun/Florida Room, Laundry, Other, Efficiency (Additional), Bonus Room, Additional Bedroom
Basement Full
Interior
Interior Features Entry Level Bedroom, Ceiling Fan(s), Crown Moldings, Kitchen - Island, Floor Plan - Open, Pantry, Recessed Lighting, Window Treatments, Primary Bath(s), Soaking Tub, Stall Shower, Walk-in Closet(s)
Hot Water Natural Gas
Heating Baseboard - Hot Water, Forced Air, Zoned
Cooling Central A/C, Zoned
Flooring Tile/Brick, Fully Carpeted, Wood
Fireplaces Number 3
Fireplaces Type Gas/Propane
Equipment Cooktop, Dishwasher, Disposal, Oven - Double, Dryer, Oven/Range - Gas, Built-In Microwave, Refrigerator, Oven - Wall, Washer
Furnishings No
Fireplace Y
Window Features Skylights,Transom
Appliance Cooktop, Dishwasher, Disposal, Oven - Double, Dryer, Oven/Range - Gas, Built-In Microwave, Refrigerator, Oven - Wall, Washer
Heat Source Natural Gas
Exterior
Exterior Feature Patio(s)
Garage Garage Door Opener, Oversized
Garage Spaces 2.0
Pool Heated, In Ground
Waterfront N
Water Access N
Roof Type Shingle
Accessibility None
Porch Patio(s)
Attached Garage 2
Total Parking Spaces 2
Garage Y
Building
Story 2
Sewer Public Sewer
Water Public
Architectural Style Cape Cod
Level or Stories 2
Additional Building Above Grade
New Construction N
Schools
Elementary Schools Silver Bay E.S.
Middle Schools Toms River East
High Schools Toms River High - North H.S.
School District Toms River Regional
Others
Senior Community No
Tax ID 08-00394-0000-00033-04
Ownership Fee Simple
Security Features Security System
Acceptable Financing Conventional
Listing Terms Conventional
Financing Conventional
Special Listing Condition Standard
Read Less
Want to know what your home might be worth? Contact us for a FREE valuation!

Our team is ready to help you sell your home for the highest possible price ASAP

Bought with Patrick Meehan Jr. • RE/MAX New Beginnings Realty







