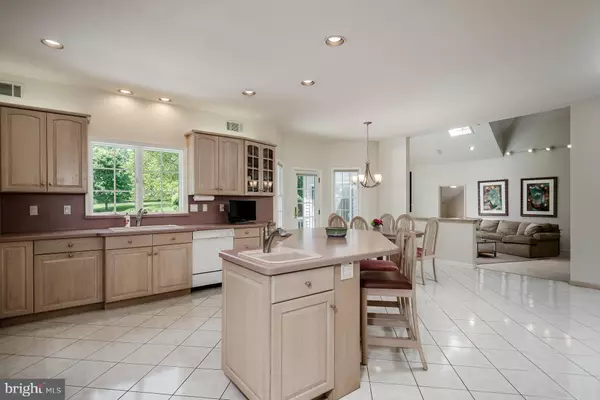$835,500
$889,000
6.0%For more information regarding the value of a property, please contact us for a free consultation.
34 LYNCHBURG CT Belle Mead, NJ 08502
4 Beds
5 Baths
1.15 Acres Lot
Key Details
Sold Price $835,500
Property Type Single Family Home
Sub Type Detached
Listing Status Sold
Purchase Type For Sale
Subdivision None Available
MLS Listing ID NJSO111578
Sold Date 09/10/19
Style Colonial
Bedrooms 4
Full Baths 3
Half Baths 2
HOA Y/N N
Originating Board BRIGHT
Year Built 1992
Annual Tax Amount $22,356
Tax Year 2018
Lot Size 1.150 Acres
Acres 1.15
Lot Dimensions 0.00 x 0.00
Property Description
Featuring tremendous curb appeal this light and bright custom-built home by Campbell Homes offers an open floor plan and is located on a cul-de-sac sided by open, green space. The kitchen, casual dining & family room are the heart with a large island peninsula with seating, double wall ovens, and a cooktop for the chef. The family room is made brighter by skylights in a soaring ceiling. Pocket doors hide a cozy space that's ideal as a homework nook or to tuck toys from view. The kitchen, family room, and laundry room all open to the deck and expansive flat and park-like back yard. Big formal spaces, a powder room, and a study round out this floor. High ceilings are found in the finished basement designed for fun. Here, there's a wet bar, wine cellar, plenty of room for games and TV, a half bath and tons of storage! Butterfly stairs climb to the bedrooms where the spacious master is in its own wing with two walk-in closets. The three other bedrooms each connect directly to a bath, two in a Jack and Jill set-up and one with its own. This is one not to miss!
Location
State NJ
County Somerset
Area Montgomery Twp (21813)
Zoning RESIDENTIAL
Rooms
Other Rooms Living Room, Dining Room, Primary Bedroom, Bedroom 2, Bedroom 3, Bedroom 4, Kitchen, Game Room, Family Room, Study, Exercise Room, Laundry, Office, Bonus Room
Basement Full, Fully Finished, Shelving
Interior
Interior Features Bar, Breakfast Area, Built-Ins, Butlers Pantry, Carpet, Ceiling Fan(s), Crown Moldings, Family Room Off Kitchen, Floor Plan - Open, Formal/Separate Dining Room, Kitchen - Eat-In, Kitchen - Island, Kitchen - Table Space, Primary Bath(s), Pantry, Recessed Lighting, Stall Shower, Walk-in Closet(s), Wet/Dry Bar, Window Treatments, Wood Floors
Heating Forced Air
Cooling Central A/C
Flooring Hardwood, Carpet, Ceramic Tile
Fireplaces Number 2
Fireplaces Type Marble
Equipment Built-In Microwave, Dishwasher, Cooktop, Dryer, Oven - Double, Oven - Wall, Refrigerator, Washer
Fireplace Y
Window Features Skylights
Appliance Built-In Microwave, Dishwasher, Cooktop, Dryer, Oven - Double, Oven - Wall, Refrigerator, Washer
Heat Source Natural Gas
Laundry Main Floor
Exterior
Garage Garage - Side Entry
Garage Spaces 3.0
Waterfront N
Water Access N
Roof Type Asphalt
Accessibility None
Attached Garage 3
Total Parking Spaces 3
Garage Y
Building
Story 2
Sewer Septic < # of BR
Water Public
Architectural Style Colonial
Level or Stories 2
Additional Building Above Grade, Below Grade
New Construction N
Schools
Elementary Schools Village
Middle Schools Montgomery Lower
High Schools Montgomery H.S.
School District Montgomery Township Public Schools
Others
Senior Community No
Tax ID 13-21013-00013
Ownership Fee Simple
SqFt Source Assessor
Special Listing Condition Standard
Read Less
Want to know what your home might be worth? Contact us for a FREE valuation!

Our team is ready to help you sell your home for the highest possible price ASAP

Bought with Susan Klein • Coldwell Banker Residential Brokerage-Hillsborough







