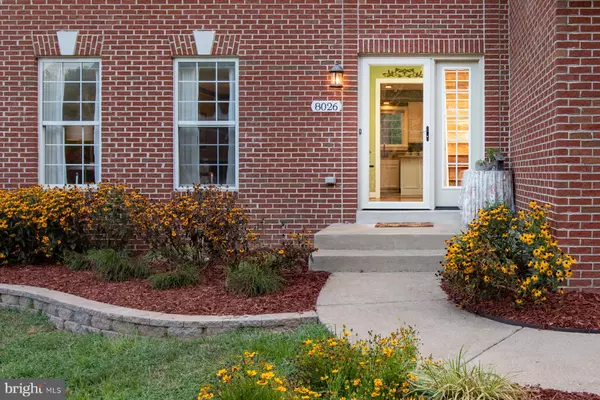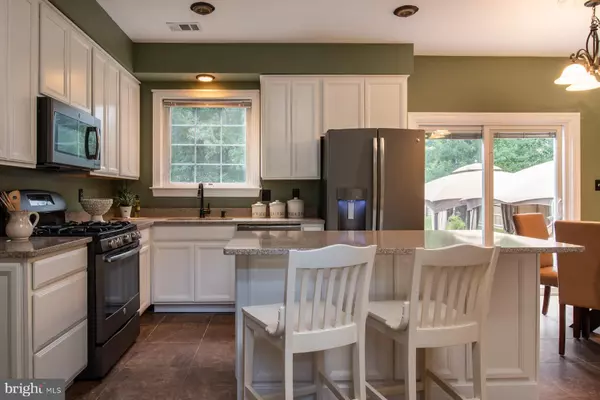$699,000
$715,000
2.2%For more information regarding the value of a property, please contact us for a free consultation.
8026 FORDSON RD Alexandria, VA 22306
4 Beds
4 Baths
3,349 SqFt
Key Details
Sold Price $699,000
Property Type Single Family Home
Sub Type Detached
Listing Status Sold
Purchase Type For Sale
Square Footage 3,349 sqft
Price per Sqft $208
Subdivision Gum Springs
MLS Listing ID VAFX1080774
Sold Date 09/10/19
Style Traditional,Colonial
Bedrooms 4
Full Baths 3
Half Baths 1
HOA Y/N N
Abv Grd Liv Area 2,233
Originating Board BRIGHT
Year Built 1999
Annual Tax Amount $7,399
Tax Year 2019
Lot Size 0.499 Acres
Acres 0.5
Property Description
Gorgeous, Updated Handsome Colonial with over 3300 sq.ft of living space! This beautifully updated Colonial sited on a half-acre lot, oozes style and sophistication inside and out. Three finished levels and 3349 sq.space, features include a renovated kitchen, fully finished basement, stunning Master Suite and private, fenced backyard and patio, plus much more. Brick facade and colorful landscaping create a striking first impression. Inside, a dramatic two-story foyer showcases the Brazilian cherry wood floors, sweeping staircase and designer decor. Formal living and dining rooms are ready to host friends and family for special occasions and feature crown molding, wainscoting and custom lighting. Chefs will delight in the upgraded kitchen complete with Silestone counters, stainless appliances, soft-close drawers and a center island with bar seating. In addition to ample cabinetry, there is a pantry for extra storage. The focal point of the adjoining family room is its fireplace with handsome mantel and surround. Large windows overlook the tranquil and park-like backyard.Sliders open to reveal the brilliant backyard oasis. Fully fenced and surrounded by mature trees sets the scene for a quiet and private setting. The oversized stone patio with double canopies creates a space for dining, grilling or simply enjoying the outdoors. Put your green thumb to the test with a fenced garden that offers a variety of vegetables. Additionally, a nice sized shed is ready to store garden tools.Escape to the inviting master bedroom and let the day melt away. A spa-like master bathroom boasts a jetted tub, separate shower and double vanities. His and her closets will not disappoint. The additional spacious bedrooms and share use of a newly remodeled hall bathroom.More space is found in the finished basement with a rec room large enough for game-night, play or work. A home gym, a good-sized laundry room and additional storage complete this level.Recent updates include a remodeled powder room, new roof and oversized gutters; new driveway; lovelylandscaping and hardscape with raised flowerbeds that frame the gracious entry. There is also a generous two-car attached garage.With an excellent location, this property is close to shops and restaurants as well as a library, parks, hospital and schools.Conveniently located less than 5-miles to the Huntington Metro Yellow Line; I-495 (the Beltway) and, just minutes to Old Town Alexandria, Fort Belvoir, the Pentagon, DC, and Maryland.
Location
State VA
County Fairfax
Zoning 130
Rooms
Other Rooms Living Room, Dining Room, Primary Bedroom, Bedroom 2, Bedroom 3, Bedroom 4, Kitchen, Family Room, Exercise Room, Bathroom 2, Bathroom 3, Hobby Room, Primary Bathroom, Half Bath
Basement Full, Connecting Stairway, Fully Finished, Outside Entrance, Rear Entrance, Walkout Stairs
Interior
Interior Features Family Room Off Kitchen, Floor Plan - Traditional, Formal/Separate Dining Room, Kitchen - Gourmet, Kitchen - Island, Primary Bath(s), Pantry, Recessed Lighting, Soaking Tub, Window Treatments, Air Filter System, Chair Railings, Crown Moldings, Wainscotting, Breakfast Area, Stall Shower, Upgraded Countertops, Walk-in Closet(s), Wood Floors, Kitchen - Eat-In
Hot Water Natural Gas
Heating Forced Air
Cooling Central A/C
Flooring Hardwood, Ceramic Tile, Carpet
Fireplaces Number 1
Fireplaces Type Mantel(s)
Equipment Built-In Microwave, Dishwasher, Disposal, Energy Efficient Appliances, Exhaust Fan, Oven/Range - Gas, Refrigerator, Stainless Steel Appliances, Washer, Water Heater, Dryer, Icemaker, Oven - Self Cleaning
Fireplace Y
Window Features Energy Efficient,Palladian
Appliance Built-In Microwave, Dishwasher, Disposal, Energy Efficient Appliances, Exhaust Fan, Oven/Range - Gas, Refrigerator, Stainless Steel Appliances, Washer, Water Heater, Dryer, Icemaker, Oven - Self Cleaning
Heat Source Natural Gas
Exterior
Exterior Feature Patio(s)
Garage Garage - Front Entry
Garage Spaces 2.0
Fence Rear, Wood, Privacy
Waterfront N
Water Access N
Roof Type Asphalt
Accessibility None
Porch Patio(s)
Attached Garage 2
Total Parking Spaces 2
Garage Y
Building
Lot Description Front Yard, Landscaping, Level, Premium, Rear Yard, SideYard(s)
Story 3+
Sewer Public Sewer
Water Public
Architectural Style Traditional, Colonial
Level or Stories 3+
Additional Building Above Grade, Below Grade
New Construction N
Schools
Elementary Schools Stratford Landing
Middle Schools Carl Sandburg
High Schools West Potomac
School District Fairfax County Public Schools
Others
Senior Community No
Tax ID 1012 01 0049
Ownership Fee Simple
SqFt Source Assessor
Security Features Motion Detectors,Smoke Detector
Special Listing Condition Standard
Read Less
Want to know what your home might be worth? Contact us for a FREE valuation!

Our team is ready to help you sell your home for the highest possible price ASAP

Bought with Justin Collins • Samson Properties







