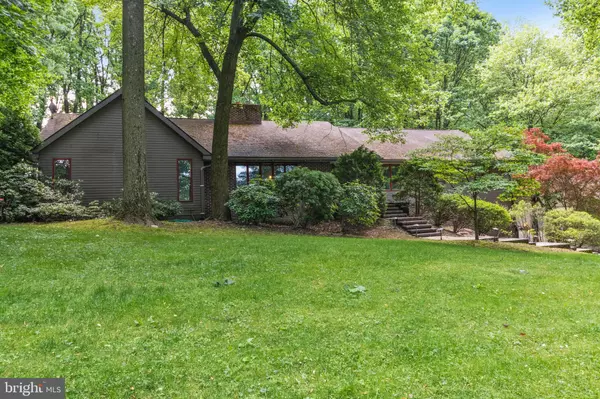$492,000
$499,900
1.6%For more information regarding the value of a property, please contact us for a free consultation.
208 PARTRIDGE WAY Kennett Square, PA 19348
4 Beds
4 Baths
2,884 SqFt
Key Details
Sold Price $492,000
Property Type Single Family Home
Sub Type Detached
Listing Status Sold
Purchase Type For Sale
Square Footage 2,884 sqft
Price per Sqft $170
Subdivision Quail Hill
MLS Listing ID PACT475706
Sold Date 08/30/19
Style Ranch/Rambler
Bedrooms 4
Full Baths 3
Half Baths 1
HOA Y/N N
Abv Grd Liv Area 2,884
Originating Board BRIGHT
Year Built 1979
Annual Tax Amount $8,995
Tax Year 2018
Lot Size 1.000 Acres
Acres 1.0
Lot Dimensions 0.00 x 0.00
Property Description
Amazing 4 br, 3 1/2 bath sprawling ranch is located in the much sought after cul de sac community of Quail Hill, and sits on a lovely, 1 acre lot. Even though a ranch, it offers two levels of living space with a finished basement as spacious as the main level. Updates include two new kitchens, new deck, new HVAC, 2 new bathrooms, and two walk in closets customized by Closets by Design. Fam rm, step down living room, and dining rm, kit, and 3 bedrooms are on main level, as is a convenient laundry center. Downstairs you will find another family room, home office, bedroom, mini kitchen and full BA. Great for a nanny, in law suite, etc. Other fantastic features include dual fuel Viking oven (propane), huge granite custom island in kitchen, two granite dry bars, 1,000 sq ft deck, HW throughout, and peaceful wooded views from every window. An oversized sub basement for storage or could be finished. New Septic 2011, Home wired for stereo, Easy clean gutters and so much more. Showings begin at open house, Sat. 4/27 from 1:00-3:00
Location
State PA
County Chester
Area East Marlborough Twp (10361)
Zoning RB
Rooms
Other Rooms Living Room, Dining Room, Primary Bedroom, Bedroom 2, Bedroom 3, Bedroom 4, Kitchen, Other
Basement Full
Main Level Bedrooms 3
Interior
Interior Features Attic/House Fan, Kitchen - Eat-In, Kitchen - Island, Primary Bath(s), Stall Shower, Wet/Dry Bar
Hot Water Propane
Heating Heat Pump - Oil BackUp
Cooling Central A/C
Flooring Hardwood, Tile/Brick
Fireplaces Number 1
Fireplaces Type Brick
Equipment Commercial Range, Dishwasher, Disposal, Oven - Self Cleaning
Fireplace Y
Appliance Commercial Range, Dishwasher, Disposal, Oven - Self Cleaning
Heat Source Oil, Electric
Laundry Main Floor
Exterior
Garage Basement Garage, Garage - Rear Entry, Garage Door Opener, Inside Access, Oversized
Garage Spaces 5.0
Utilities Available Cable TV
Water Access N
Roof Type Shingle
Accessibility None
Attached Garage 2
Total Parking Spaces 5
Garage Y
Building
Lot Description Cul-de-sac, Front Yard, Level, Rear Yard, SideYard(s)
Story 1
Sewer On Site Septic
Water Well
Architectural Style Ranch/Rambler
Level or Stories 1
Additional Building Above Grade, Below Grade
New Construction N
Schools
Elementary Schools Unionville
Middle Schools Charles F. Patton
High Schools Unionville
School District Unionville-Chadds Ford
Others
Senior Community No
Tax ID 61-05 -0056.2900
Ownership Fee Simple
SqFt Source Assessor
Acceptable Financing Conventional, Cash
Listing Terms Conventional, Cash
Financing Conventional,Cash
Special Listing Condition Standard
Read Less
Want to know what your home might be worth? Contact us for a FREE valuation!

Our team is ready to help you sell your home for the highest possible price ASAP

Bought with Hannady C Morsi • Keller Williams Real Estate - West Chester







