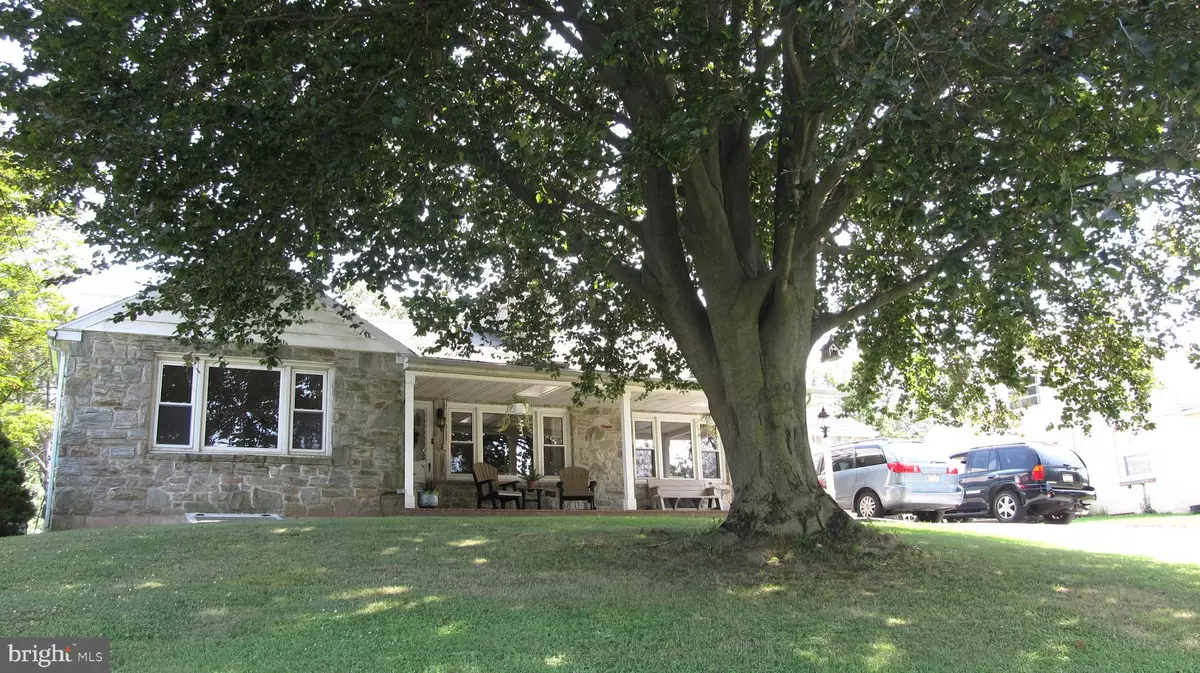$238,000
$240,000
0.8%For more information regarding the value of a property, please contact us for a free consultation.
339 W STATE ST Quarryville, PA 17566
4 Beds
3 Baths
2,282 SqFt
Key Details
Sold Price $238,000
Property Type Single Family Home
Sub Type Detached
Listing Status Sold
Purchase Type For Sale
Square Footage 2,282 sqft
Price per Sqft $104
Subdivision Quarryville Borough
MLS Listing ID PALA137864
Sold Date 09/16/19
Style Ranch/Rambler
Bedrooms 4
Full Baths 3
HOA Y/N N
Abv Grd Liv Area 1,282
Originating Board BRIGHT
Year Built 1952
Annual Tax Amount $2,986
Tax Year 2020
Lot Size 0.410 Acres
Acres 0.41
Lot Dimensions 100 x 180 x 100 x 180
Property Description
Welcome Home! Room for everyone. Lots of natural light throughout, replacement windows, eat in kitchen, granite countertops, good storage and window above sink to look out to rear yard. Double SS sink, dishwasher and hardwood floors complete the inviting kitchen. Formal dining room features a built in corner cupboard. Great room boasts of large windows, hardwood floors and stove fireplace with propane insert. First level bedrooms each offers two, cedar lined closets and carpet over hardwood flooring. Completely renovated in 2011 plus professionally finished lower level with 2 bedrooms (both with closets one with egress window) plus full bath with shower. An additional full bath lower level with shower tucked beside the laundry area. Garage features 2 service door (front and back access), attic pull down storage and steps to basement. Relax on the delight- ful full length front porch with flagstone flooring and skylights or chill on the large rear porch off the kitchen. Cool comfortable living in summer and toasty warm space in cold months. Special financing available to ALL buyers. Ask for details!
Location
State PA
County Lancaster
Area Quarryville Boro (10553)
Zoning RESI
Direction North
Rooms
Other Rooms Dining Room, Bedroom 2, Bedroom 3, Bedroom 4, Kitchen, Bedroom 1, Great Room, Bathroom 1, Bathroom 2, Bathroom 3, Attic
Basement Full, Fully Finished, Garage Access, Heated, Improved
Main Level Bedrooms 2
Interior
Interior Features Attic, Cedar Closet(s), Carpet, Ceiling Fan(s), Dining Area, Entry Level Bedroom, Floor Plan - Open, Formal/Separate Dining Room, Kitchen - Eat-In, Kitchen - Country, Kitchen - Table Space, Recessed Lighting, Skylight(s), Stall Shower, Tub Shower, Upgraded Countertops, Walk-in Closet(s), Water Treat System, Wood Floors
Hot Water Electric
Heating Forced Air
Cooling Central A/C
Flooring Hardwood, Carpet, Ceramic Tile
Fireplaces Number 2
Fireplaces Type Fireplace - Glass Doors, Gas/Propane, Mantel(s), Insert, Stone
Equipment Built-In Microwave, Built-In Range, Dishwasher, Oven - Single, Oven/Range - Electric, Stove, Water Conditioner - Owned, Water Heater
Furnishings No
Fireplace Y
Window Features Double Pane,Insulated,Replacement,Skylights,Vinyl Clad
Appliance Built-In Microwave, Built-In Range, Dishwasher, Oven - Single, Oven/Range - Electric, Stove, Water Conditioner - Owned, Water Heater
Heat Source Oil
Laundry Basement
Exterior
Garage Garage - Front Entry, Garage Door Opener, Inside Access
Garage Spaces 6.0
Utilities Available Cable TV Available, Phone, Propane
Waterfront N
Water Access N
Roof Type Asphalt,Composite
Accessibility Doors - Lever Handle(s)
Attached Garage 1
Total Parking Spaces 6
Garage Y
Building
Lot Description Cleared, Front Yard, Not In Development, Rear Yard
Story 1
Foundation Block
Sewer Public Sewer
Water Public
Architectural Style Ranch/Rambler
Level or Stories 1
Additional Building Above Grade, Below Grade
Structure Type Dry Wall,Plaster Walls
New Construction N
Schools
High Schools Solanco
School District Solanco
Others
Senior Community No
Tax ID 530-69522-0-0000
Ownership Fee Simple
SqFt Source Assessor
Acceptable Financing Cash, Conventional, FHA, USDA, VA
Listing Terms Cash, Conventional, FHA, USDA, VA
Financing Cash,Conventional,FHA,USDA,VA
Special Listing Condition Standard
Read Less
Want to know what your home might be worth? Contact us for a FREE valuation!

Our team is ready to help you sell your home for the highest possible price ASAP

Bought with John E Leonard Jr. • Long & Foster Real Estate, Inc.







