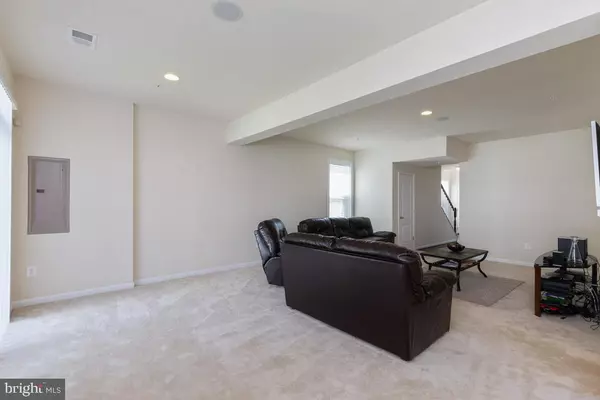$392,500
$384,900
2.0%For more information regarding the value of a property, please contact us for a free consultation.
4817 SIX FORKS DR Upper Marlboro, MD 20772
3 Beds
4 Baths
3,020 SqFt
Key Details
Sold Price $392,500
Property Type Townhouse
Sub Type Interior Row/Townhouse
Listing Status Sold
Purchase Type For Sale
Square Footage 3,020 sqft
Price per Sqft $129
Subdivision Parkside At Westphalia
MLS Listing ID MDPG537066
Sold Date 09/20/19
Style Transitional
Bedrooms 3
Full Baths 3
Half Baths 1
HOA Y/N N
Abv Grd Liv Area 3,020
Originating Board BRIGHT
Year Built 2016
Tax Year 2018
Lot Size 2,295 Sqft
Acres 0.05
Property Description
PRICED TO SELL!!! BEAUTIFUL OVERSIZE END UNIT TOWNHOME!!! This well kept townhome features custom hardwood flooring on main level with elegant open floor plan. Kitchen showcases unique granite countertops, stainless steel appliances, kitchen island in excellent condition. Fully finished basement with full bath. Entertain with walk out basement to backyard area. Owner's suite features sitting area, double vanities with soaking tub. Be at peace and in the most serene home environment with state of the art in-ceiling surround sound speakers throughout the entire home. So much natural light that is the result of being a custom end-unit. Minutes away from 495, Washington DC and Virginia. This home is too beautiful with too much space to last long!
Location
State MD
County Prince Georges
Zoning RM
Rooms
Basement Fully Finished
Main Level Bedrooms 3
Interior
Interior Features Breakfast Area, Butlers Pantry, Carpet, Dining Area, Efficiency, Floor Plan - Open, Kitchen - Gourmet, Kitchen - Island, Pantry, Recessed Lighting, Soaking Tub, Sprinkler System, Tub Shower, Upgraded Countertops, Walk-in Closet(s), Wood Floors, Other
Heating Forced Air
Cooling Central A/C
Equipment Built-In Microwave, Dishwasher, Disposal, Dryer - Front Loading, Energy Efficient Appliances, ENERGY STAR Clothes Washer, ENERGY STAR Dishwasher, ENERGY STAR Refrigerator, Exhaust Fan, Icemaker, Microwave, Oven - Self Cleaning, Oven/Range - Gas, Water Heater - High-Efficiency
Fireplace N
Window Features ENERGY STAR Qualified
Appliance Built-In Microwave, Dishwasher, Disposal, Dryer - Front Loading, Energy Efficient Appliances, ENERGY STAR Clothes Washer, ENERGY STAR Dishwasher, ENERGY STAR Refrigerator, Exhaust Fan, Icemaker, Microwave, Oven - Self Cleaning, Oven/Range - Gas, Water Heater - High-Efficiency
Heat Source Natural Gas
Exterior
Garage Basement Garage
Garage Spaces 1.0
Waterfront N
Water Access N
Accessibility Other
Attached Garage 1
Total Parking Spaces 1
Garage Y
Building
Story 3+
Sewer Public Sewer
Water Public
Architectural Style Transitional
Level or Stories 3+
Additional Building Above Grade
New Construction N
Schools
School District Prince George'S County Public Schools
Others
Pets Allowed Y
Senior Community No
Tax ID NO TAX RECORD
Ownership Fee Simple
SqFt Source Estimated
Acceptable Financing Cash, Conventional, FHA, FHA 203(k), Private, VA, Other
Listing Terms Cash, Conventional, FHA, FHA 203(k), Private, VA, Other
Financing Cash,Conventional,FHA,FHA 203(k),Private,VA,Other
Special Listing Condition Standard
Pets Description No Pet Restrictions
Read Less
Want to know what your home might be worth? Contact us for a FREE valuation!

Our team is ready to help you sell your home for the highest possible price ASAP

Bought with Jason W Boyd • HomeSmart







