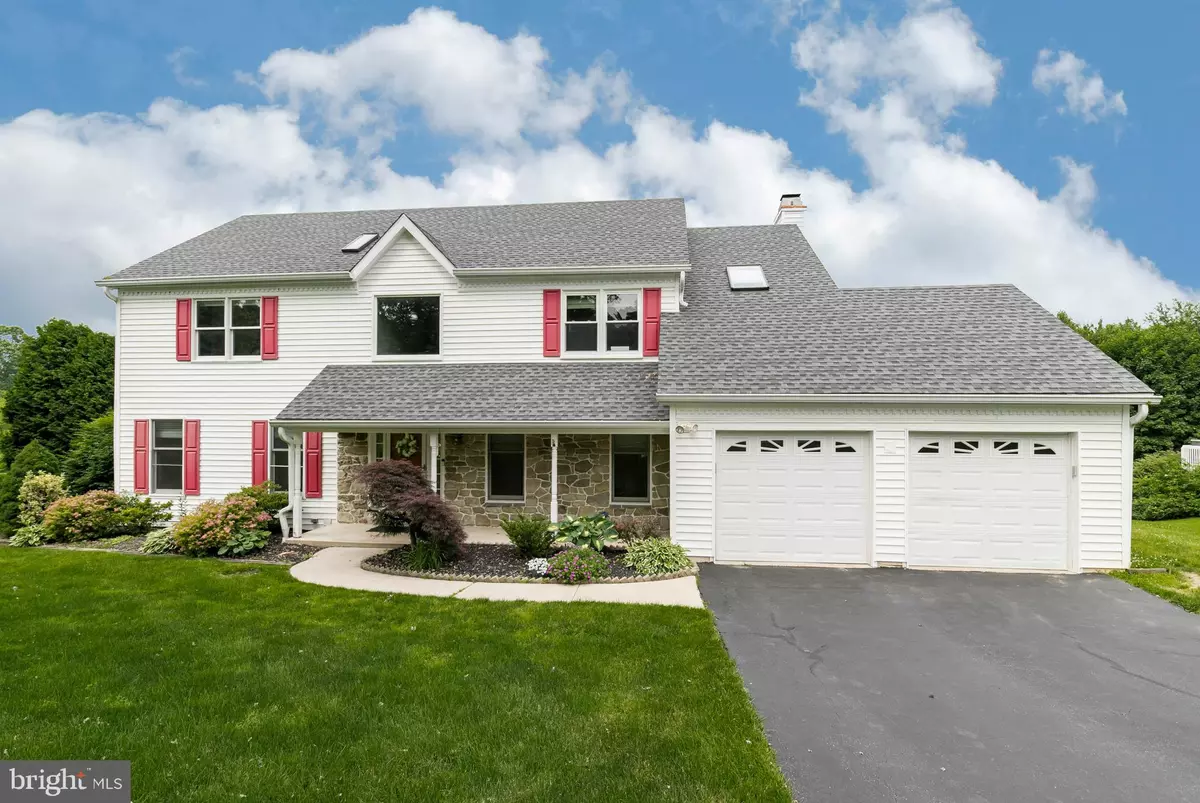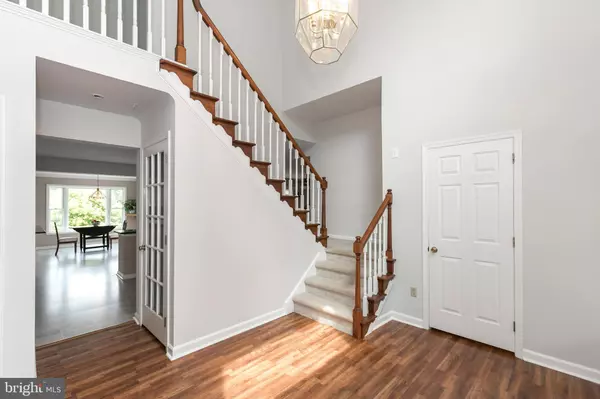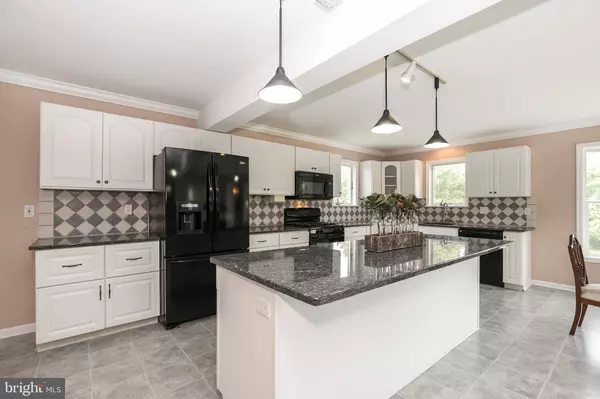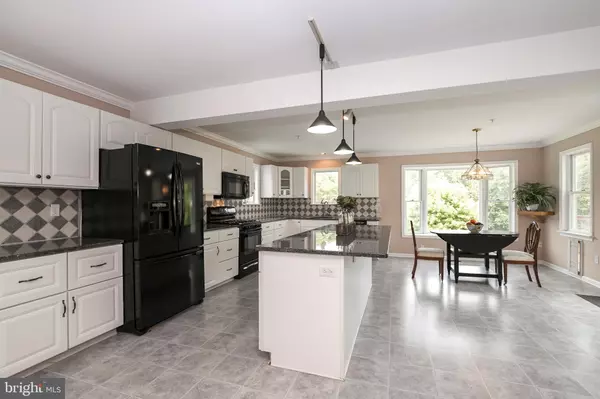$510,000
$525,000
2.9%For more information regarding the value of a property, please contact us for a free consultation.
1505 GROVENOR CT West Chester, PA 19380
5 Beds
4 Baths
3,535 SqFt
Key Details
Sold Price $510,000
Property Type Single Family Home
Sub Type Detached
Listing Status Sold
Purchase Type For Sale
Square Footage 3,535 sqft
Price per Sqft $144
Subdivision None Available
MLS Listing ID PACT480290
Sold Date 09/26/19
Style Colonial
Bedrooms 5
Full Baths 3
Half Baths 1
HOA Y/N N
Abv Grd Liv Area 3,535
Originating Board BRIGHT
Year Built 1994
Annual Tax Amount $7,073
Tax Year 2018
Lot Size 0.530 Acres
Acres 0.53
Lot Dimensions 0.00 x 0.00
Property Description
Welcome to 1505 Grovenor Court, a 5 Bed 3.5 Bath home in award winning West Chester school district, featuring an outstanding and spacious floorplan, an open and updated kitchen, a fully finished lower level with bedroom/fullbath/kitchenette (perfect as an in-law or au-pair suite), and an additional first floor family room,all situated on a gorgeous half acre property. Open and updated kitchen, featuring granite countertops, custom tile backsplash, center island, custom cabinets, a unique serving counter and desk area. Right off the kitchen, you will be led into the family room with plenty of space to relax and enjoy the stone fireplace. The second floor offers a large main suite that has room for a sitting area or office and complete with a walk-in closet with convenient laundry, a totally updated main bath with double sink, open stand up shower with builtin shelf, seating, and glass doors. Also, on this level are three other ample bedrooms with a generous amount of closet space in each. There are pull-down stairs that provide easy access to the attic and plenty of extra storage. The lower level of this home is fully finished and offers a beautiful open bath with a barn door entry, full sized kitchenette, large living room space that includes a gas fireplace, a full bedroom that could also be used as an office, and a nicely sizedcloset. There is a shed/workshop that is accessible through the garage and perfect for working onprojects or storing tools, lawn mowers, or snow blowers. Located within easy commute to the town centers of West Chester, Malvern, and Exton as well as shopping and restaurants. Schedule your appointment today!
Location
State PA
County Chester
Area West Whiteland Twp (10341)
Zoning R1
Rooms
Basement Full, Fully Finished, Outside Entrance, Walkout Level
Interior
Interior Features 2nd Kitchen, Attic, Dining Area, Family Room Off Kitchen, Kitchen - Eat-In, Kitchen - Island, Primary Bath(s), Pantry, Skylight(s), Walk-in Closet(s), Carpet, Ceiling Fan(s), Recessed Lighting, Stall Shower, Upgraded Countertops, Wood Floors
Heating Forced Air
Cooling Central A/C
Flooring Carpet, Hardwood, Laminated
Fireplaces Number 2
Fireplaces Type Gas/Propane, Wood, Stone, Mantel(s)
Equipment Dishwasher, Dryer, Dryer - Front Loading, Microwave, Oven - Self Cleaning, Oven/Range - Gas, Refrigerator, Six Burner Stove, Washer, Washer - Front Loading, Water Heater
Fireplace Y
Window Features Skylights
Appliance Dishwasher, Dryer, Dryer - Front Loading, Microwave, Oven - Self Cleaning, Oven/Range - Gas, Refrigerator, Six Burner Stove, Washer, Washer - Front Loading, Water Heater
Heat Source Natural Gas
Laundry Upper Floor
Exterior
Exterior Feature Deck(s)
Parking Features Additional Storage Area, Garage - Front Entry, Garage Door Opener, Inside Access, Oversized
Garage Spaces 5.0
Water Access N
Accessibility None
Porch Deck(s)
Attached Garage 2
Total Parking Spaces 5
Garage Y
Building
Story 2
Sewer Public Sewer
Water Public
Architectural Style Colonial
Level or Stories 2
Additional Building Above Grade, Below Grade
New Construction N
Schools
Elementary Schools Mary C. Howse
Middle Schools Pierce
High Schools Henderson
School District West Chester Area
Others
Senior Community No
Tax ID 41-05 -0226.03N0
Ownership Fee Simple
SqFt Source Estimated
Special Listing Condition Standard
Read Less
Want to know what your home might be worth? Contact us for a FREE valuation!

Our team is ready to help you sell your home for the highest possible price ASAP

Bought with Laura Aiken • Springer Realty Group







