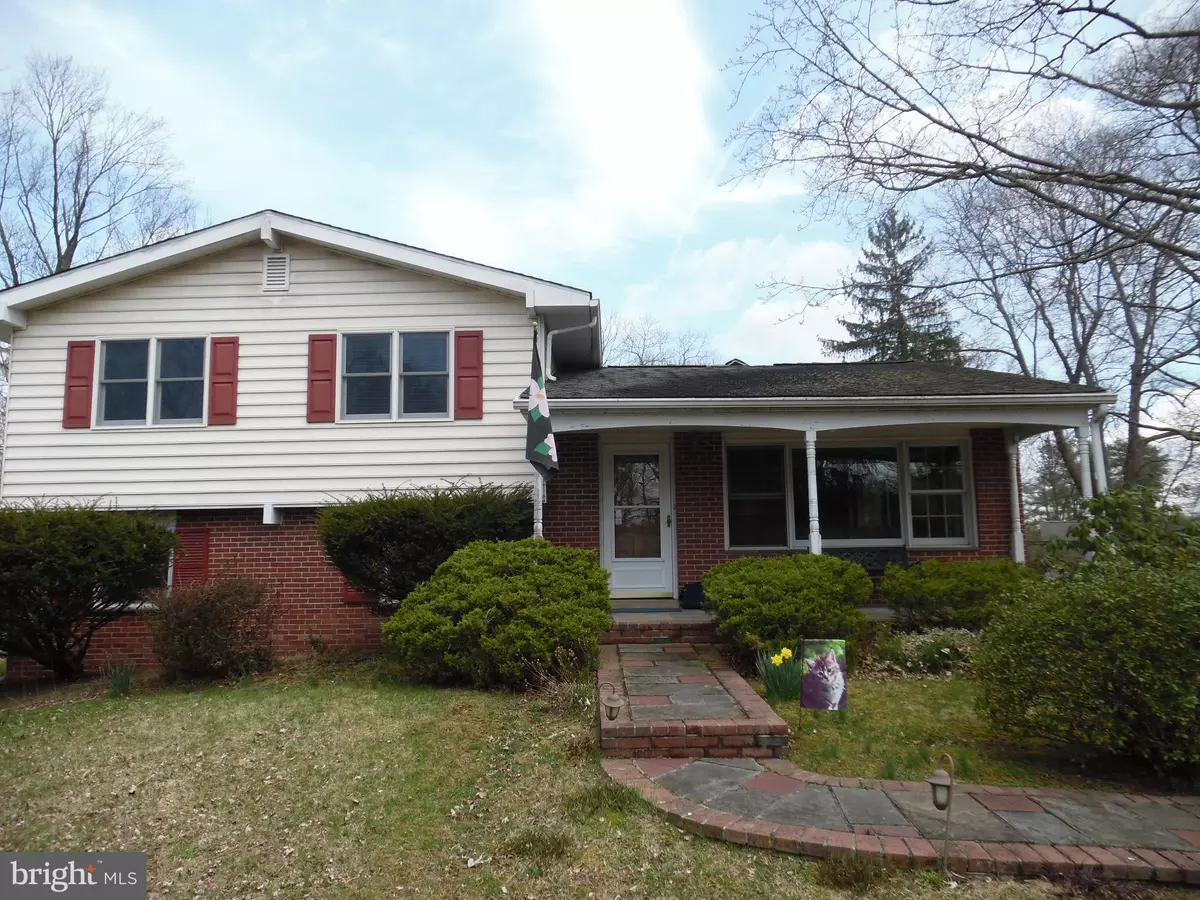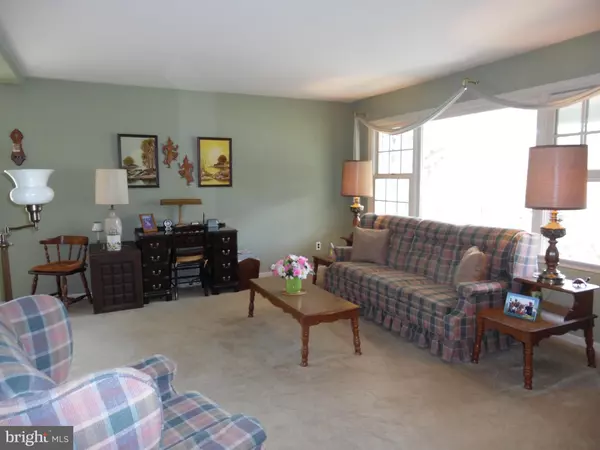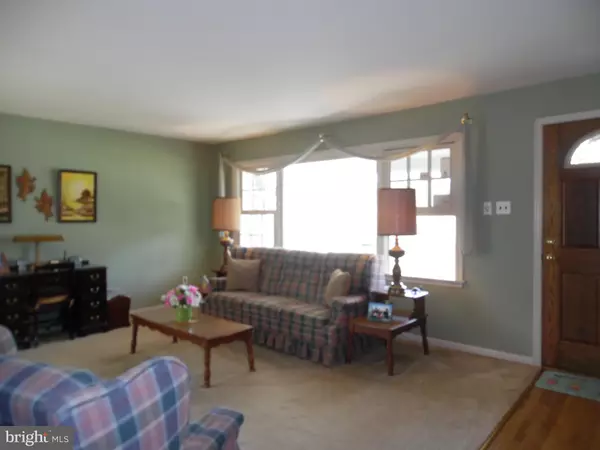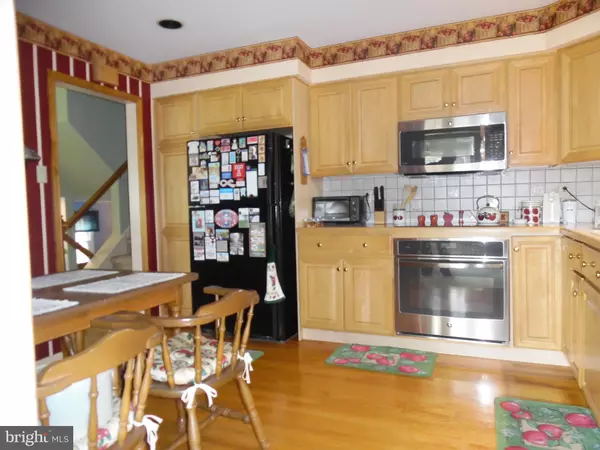$375,000
$400,000
6.3%For more information regarding the value of a property, please contact us for a free consultation.
9 ROBERTS RD Malvern, PA 19355
3 Beds
3 Baths
2,319 SqFt
Key Details
Sold Price $375,000
Property Type Single Family Home
Sub Type Detached
Listing Status Sold
Purchase Type For Sale
Square Footage 2,319 sqft
Price per Sqft $161
Subdivision None Available
MLS Listing ID PACT475026
Sold Date 09/30/19
Style Traditional
Bedrooms 3
Full Baths 2
Half Baths 1
HOA Y/N N
Abv Grd Liv Area 1,919
Originating Board BRIGHT
Year Built 1958
Annual Tax Amount $4,670
Tax Year 2018
Lot Size 0.490 Acres
Acres 0.49
Lot Dimensions 0.00 x 0.00
Property Description
LOCATION abounds, Bring the Family.....3 bedrooms 2 1/2 Bath, on Cu-de-sac lot w/in ground swimming pool, Great location to amenities including the train/Septa, PA Turnpike access, Rt 202, Bus Rt 30, Philly, NJ.....Spacious living areas.....Large private lot, Minutes to Great Valley Office complex, Shopping, Restaurants, Parks. Amtrak and Septa.....2 car garage w/almost the same space off the garage for storage.....LOW Taxes.....New Low Pricing....Your updating touches will make this house a home for many years.....Make your Offer today!
Location
State PA
County Chester
Area East Whiteland Twp (10342)
Zoning R2
Rooms
Other Rooms Living Room, Dining Room, Primary Bedroom, Sitting Room, Bedroom 2, Bedroom 3, Bedroom 4, Kitchen, Family Room, Great Room, Laundry, Other, Utility Room, Bathroom 1, Bathroom 2, Primary Bathroom
Basement Full
Interior
Interior Features Breakfast Area, Ceiling Fan(s), Dining Area, Family Room Off Kitchen, Floor Plan - Open, Kitchen - Eat-In, Kitchen - Country, Kitchen - Table Space, Recessed Lighting, Skylight(s), Stall Shower, Upgraded Countertops, Walk-in Closet(s), WhirlPool/HotTub, Wood Floors
Hot Water Electric
Heating Forced Air
Cooling Central A/C
Flooring Carpet, Ceramic Tile, Hardwood
Fireplaces Number 2
Equipment Built-In Microwave, Built-In Range, Dishwasher, Refrigerator
Furnishings No
Fireplace Y
Appliance Built-In Microwave, Built-In Range, Dishwasher, Refrigerator
Heat Source Oil
Laundry Basement
Exterior
Parking Features Basement Garage, Garage - Side Entry
Garage Spaces 10.0
Fence Wood
Pool In Ground
Utilities Available Cable TV, Phone
Water Access N
View Trees/Woods
Roof Type Asphalt
Accessibility None
Attached Garage 2
Total Parking Spaces 10
Garage Y
Building
Story 2
Sewer Public Sewer
Water Public
Architectural Style Traditional
Level or Stories 2
Additional Building Above Grade, Below Grade
Structure Type Dry Wall,Cathedral Ceilings,Vaulted Ceilings
New Construction N
Schools
High Schools Great Valley
School District Great Valley
Others
Pets Allowed N
Senior Community No
Tax ID 42-04 -0239
Ownership Fee Simple
SqFt Source Assessor
Acceptable Financing Conventional, Cash, VA, FHA 203(b)
Horse Property N
Listing Terms Conventional, Cash, VA, FHA 203(b)
Financing Conventional,Cash,VA,FHA 203(b)
Special Listing Condition Standard
Read Less
Want to know what your home might be worth? Contact us for a FREE valuation!

Our team is ready to help you sell your home for the highest possible price ASAP

Bought with Patricia Harvey • RE/MAX Town & Country







