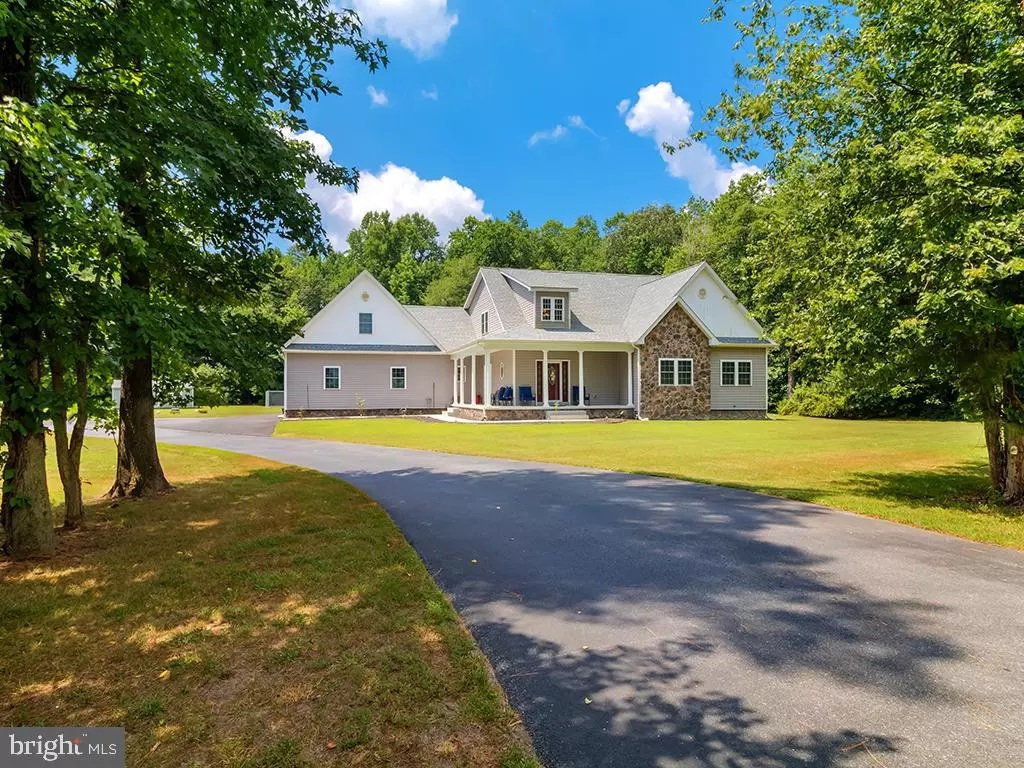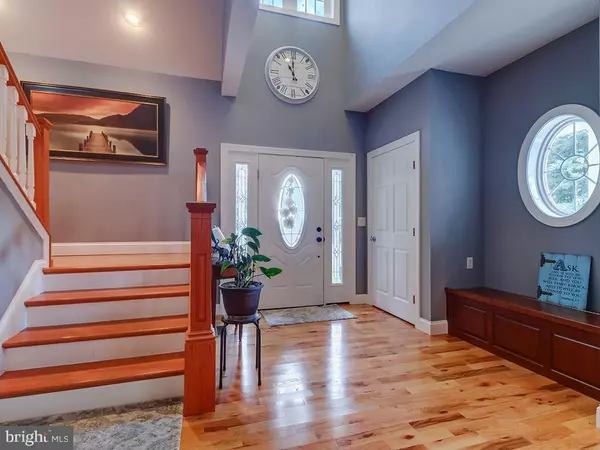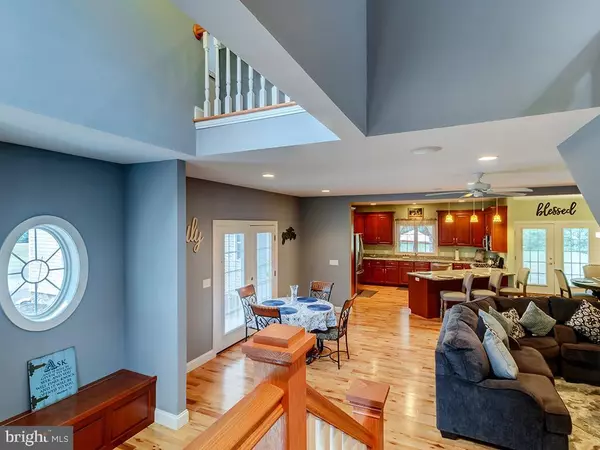$435,000
$450,000
3.3%For more information regarding the value of a property, please contact us for a free consultation.
4700 SEASHORE HWY Bridgeville, DE 19933
4 Beds
5 Baths
2,972 SqFt
Key Details
Sold Price $435,000
Property Type Single Family Home
Sub Type Detached
Listing Status Sold
Purchase Type For Sale
Square Footage 2,972 sqft
Price per Sqft $146
Subdivision None Available
MLS Listing ID DESU143940
Sold Date 09/23/19
Style Contemporary
Bedrooms 4
Full Baths 3
Half Baths 2
HOA Y/N N
Abv Grd Liv Area 2,972
Originating Board BRIGHT
Year Built 2014
Annual Tax Amount $1,537
Tax Year 2018
Lot Size 3.890 Acres
Acres 3.89
Lot Dimensions 0.00 x 0.00
Property Description
Beautiful home nestled on almost 4 acres of woods with lots of extras. Partial wrap around front porch, rear covered porch with a cement pad- a great place for grilling and enjoying outdoor living. Gorgeous granite countertops, custom Amish crafted cabinets with lazy Susans, soft close drawers and doors, stainless steel refrigerator, and dishwasher. Brand new LG gas pro bake convection self cleaning free standing range/stove, Large laundry room with sink, LG front load xl washer/dryer and a window that looks out to the backyard. Across from the laundry room and entrance from the garage is another beautiful bath. Gracious open floor plan living room, dining room and kitchen with recessed lighting. Exceptionally beautiful solid hard wood floors throughout main floor. Grand owners suite with carpet. Oversized owners bath with double sink vanity and extra deep garden tub, beautiful marble tiled shower and flooring throughout. Huge walk-in closet. Second suite on main, or office with full bathroom and walk-in closet. Whole house theater system with a speaker on the outside back porch. Large 36'x28' 3 car attached garage w/auto garage openers and exterior side door to the backyard, 2 large dog kennels. Upper level haa a loft with double windows overlooking the driveway and front entrance. Spacious two bedrooms with extra large closets in each bedroom, double windows in each room, large walk in linen closets. Grand 2nd floor bathroom with double sinks, elongated toilet, separate xl soaking tube with separate shower. Hallway that leads to a Media room with bathroom that sits over the garage. This room also has a door to sound proof this room. Three televisions that will stay with the home that is part of the home theater system (owners suite, living room, and media room). Ceiling fans throughout, 2 inch blinds, all bathrooms have either Corian or granite counter tops, dimmer switches throughout the inside and outside of home. Detached shed 12'x24', Andersen full view glass door w/full screen, 1/2 view self-storing storm door, detachable, White Cordless Add On Enclosed Aluminum Blinds on side and rear double doors. Geo Thermal Heating and Cooling System, separate heating and cooling system for media room over garage.
Location
State DE
County Sussex
Area Northwest Fork Hundred (31012)
Zoning A
Rooms
Other Rooms Living Room, Dining Room, Primary Bedroom, Bedroom 2, Bedroom 3, Bedroom 4, Kitchen, Laundry, Loft, Media Room, Primary Bathroom, Full Bath
Main Level Bedrooms 2
Interior
Interior Features Air Filter System, Built-Ins, Carpet, Ceiling Fan(s), Combination Dining/Living, Combination Kitchen/Living, Crown Moldings, Dining Area, Family Room Off Kitchen, Floor Plan - Open, Kitchen - Island, Primary Bath(s), Recessed Lighting, Stall Shower, Upgraded Countertops, Walk-in Closet(s), Water Treat System, Wood Floors
Hot Water Tankless, Propane
Heating Heat Pump(s)
Cooling Central A/C
Equipment Range Hood, Refrigerator, Dishwasher, Disposal, Dryer, Washer, Water Heater
Window Features Energy Efficient,Screens
Appliance Range Hood, Refrigerator, Dishwasher, Disposal, Dryer, Washer, Water Heater
Heat Source Geo-thermal
Laundry Main Floor
Exterior
Garage Garage - Side Entry, Inside Access, Oversized
Garage Spaces 3.0
Water Access N
View Street, Trees/Woods
Roof Type Architectural Shingle
Accessibility None
Attached Garage 3
Total Parking Spaces 3
Garage Y
Building
Story 2
Foundation Block, Crawl Space
Sewer Mound System
Water Well
Architectural Style Contemporary
Level or Stories 2
Additional Building Above Grade, Below Grade
New Construction N
Schools
School District Woodbridge
Others
Senior Community No
Tax ID 131-05.00-4.00
Ownership Fee Simple
SqFt Source Assessor
Acceptable Financing Cash, Conventional
Listing Terms Cash, Conventional
Financing Cash,Conventional
Special Listing Condition Standard
Read Less
Want to know what your home might be worth? Contact us for a FREE valuation!

Our team is ready to help you sell your home for the highest possible price ASAP

Bought with Perry Mears • Long & Foster Real Estate, Inc.







