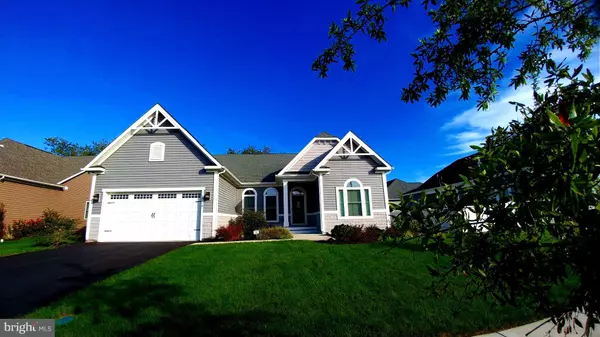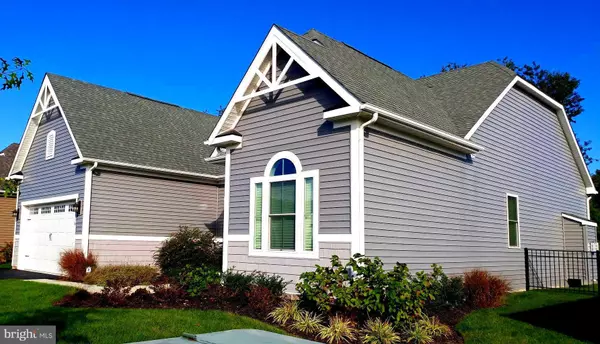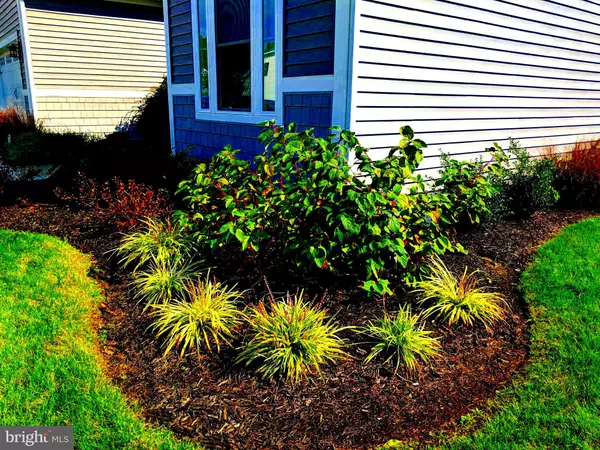$525,000
$550,000
4.5%For more information regarding the value of a property, please contact us for a free consultation.
18714 NE CRIMSON RD Rehoboth Beach, DE 19971
3 Beds
2 Baths
2,200 SqFt
Key Details
Sold Price $525,000
Property Type Single Family Home
Sub Type Detached
Listing Status Sold
Purchase Type For Sale
Square Footage 2,200 sqft
Price per Sqft $238
Subdivision Redden Ridge
MLS Listing ID 1009825266
Sold Date 09/22/19
Style Coastal
Bedrooms 3
Full Baths 2
HOA Fees $108/ann
HOA Y/N Y
Abv Grd Liv Area 2,200
Originating Board BRIGHT
Year Built 2016
Annual Tax Amount $1,653
Tax Year 2018
Lot Size 7,497 Sqft
Acres 0.17
Property Description
Location! Location! Location!This home is exactly3.2 miles to the boards of Rehoboth and 4.5 to Cape Henlopen State Park Beaches. This Elegant and Grand home is Located in Redden Ridge, a cozy community of just 84 homes, located in Rehoboth Beach. This home features many up grades, which include a bump out across the back of home which enlarges the master's suite and gives it a morning room off the kitchen. The Kitchen is any chef's dream come true , with an over-sized granite island with additional storage space, stainless steel appliances, self cleaning oven, natural gas, dove tailed drawers, and custom cabinets. Other up grades include gleaming wide plank hardwood flooring, Granite double sink vanity in master bath, over-sized tiled shower with Roman frame-less glass doors, tank-less instant Hot water, natural gas, fenced in back yard with paver patio with grill hooked to natural gas, and finished large Family rec room in Basement. Endless possibilities with over 1200 sq ft. unfinished in Basement, like a mother in law suite. Rough-in plumbing for bathroom,egress window and heated in unfinished Basement area. This home is just minutes away from area dining, outlet shopping, and either Rehoboth Beach or Lewes Beach. Come schedule a tour today. Still open for showings, Active under contract with contingency on buyer selling his home.
Location
State DE
County Sussex
Area Lewes Rehoboth Hundred (31009)
Zoning A 4096
Direction North
Rooms
Other Rooms Living Room, Dining Room, Primary Bedroom, Kitchen, Family Room, Basement, Breakfast Room, Laundry, Bathroom 1, Bathroom 2, Primary Bathroom
Basement Full, Heated, Fully Finished, Space For Rooms
Main Level Bedrooms 3
Interior
Interior Features Breakfast Area, Carpet, Ceiling Fan(s), Crown Moldings, Dining Area, Floor Plan - Open, Formal/Separate Dining Room, Kitchen - Gourmet, Kitchen - Island, Kitchen - Table Space, Primary Bath(s), Pantry, Recessed Lighting, Stall Shower, Upgraded Countertops, Walk-in Closet(s), WhirlPool/HotTub, Window Treatments, Wood Floors
Hot Water Instant Hot Water, Tankless
Heating Heat Pump(s)
Cooling Central A/C, Ceiling Fan(s), Dehumidifier
Flooring Carpet, Ceramic Tile, Hardwood
Fireplaces Number 1
Fireplaces Type Fireplace - Glass Doors, Gas/Propane, Heatilator, Mantel(s)
Equipment Cooktop, Cooktop - Down Draft, Dishwasher, Disposal, Dryer, Energy Efficient Appliances, ENERGY STAR Refrigerator, Exhaust Fan, Icemaker, Instant Hot Water, Microwave, Oven - Double, Oven - Self Cleaning, Oven - Wall, Range Hood, Stainless Steel Appliances, Washer, Water Heater - Tankless
Fireplace Y
Window Features ENERGY STAR Qualified,Screens
Appliance Cooktop, Cooktop - Down Draft, Dishwasher, Disposal, Dryer, Energy Efficient Appliances, ENERGY STAR Refrigerator, Exhaust Fan, Icemaker, Instant Hot Water, Microwave, Oven - Double, Oven - Self Cleaning, Oven - Wall, Range Hood, Stainless Steel Appliances, Washer, Water Heater - Tankless
Heat Source Natural Gas
Laundry Common, Dryer In Unit, Main Floor, Washer In Unit
Exterior
Garage Additional Storage Area, Garage - Front Entry, Garage Door Opener, Inside Access, Oversized
Garage Spaces 2.0
Fence Rear, Other
Amenities Available Pool - Outdoor
Waterfront N
Water Access N
View Other
Roof Type Architectural Shingle
Street Surface Black Top,Paved
Accessibility 2+ Access Exits, >84\" Garage Door
Attached Garage 2
Total Parking Spaces 2
Garage Y
Building
Lot Description Backs to Trees, Front Yard, Landscaping, Rear Yard, SideYard(s)
Story Other
Foundation Block
Sewer Public Septic
Water Public
Architectural Style Coastal
Level or Stories Other
Additional Building Above Grade, Below Grade
Structure Type Dry Wall,Tray Ceilings
New Construction N
Schools
Elementary Schools Rehoboth
Middle Schools Cape Henlopen
High Schools Cape Henlopen
School District Cape Henlopen
Others
HOA Fee Include Pool(s),Road Maintenance,Snow Removal
Senior Community No
Tax ID 334-12.00-946.00
Ownership Fee Simple
SqFt Source Estimated
Security Features Carbon Monoxide Detector(s),Electric Alarm,Security System,Smoke Detector
Acceptable Financing Cash, Conventional, VA
Horse Property N
Listing Terms Cash, Conventional, VA
Financing Cash,Conventional,VA
Special Listing Condition Standard
Read Less
Want to know what your home might be worth? Contact us for a FREE valuation!

Our team is ready to help you sell your home for the highest possible price ASAP

Bought with BARROWS AND ASSOCIATES • Monument Sotheby's International Realty







