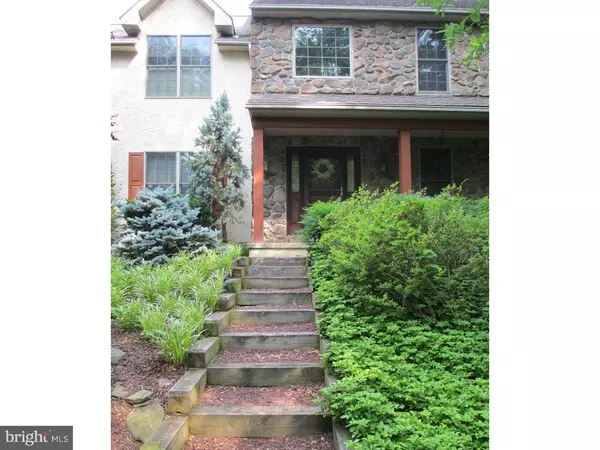$450,000
$450,000
For more information regarding the value of a property, please contact us for a free consultation.
1082 KAOLIN RD Kennett Square, PA 19348
4 Beds
4 Baths
3,542 SqFt
Key Details
Sold Price $450,000
Property Type Single Family Home
Sub Type Detached
Listing Status Sold
Purchase Type For Sale
Square Footage 3,542 sqft
Price per Sqft $127
Subdivision None Available
MLS Listing ID PACT187980
Sold Date 10/04/19
Style Traditional
Bedrooms 4
Full Baths 3
Half Baths 1
HOA Y/N N
Abv Grd Liv Area 3,542
Originating Board TREND
Year Built 1999
Annual Tax Amount $13,068
Tax Year 2018
Lot Size 3.825 Acres
Acres 3.82
Lot Dimensions 0X0
Property Description
Good news! This 4 bedroom, 3.5 bath Chester County farmhouse style home situated on a wooded 3.8 acre lot is back on the market, and is listed at below appraised value! Property taxes to be reassessed, and are anticipated to be lowered, at an upcoming meeting with County Tax Assessor in September 2019. Recent inspections have been conducted. As you enter into the foyer of this two-story home you are greeted by the natural light, neutral paint tones, warm oak flooring that flows into the formal dining room and formal living room with wood burning fireplace. The dining room is conveniently connected to the custom gourmet kitchen. The kitchen includes a breakfast area, Jenn Air cooktop with grill, spacious cabinetry, and ample space for food prep. The family room adjoining the kitchen has rustic pine floors, beamed ceiling, and a raised hearth fireplace with stone wall surround. The glass doors from the breakfast area lead to the all glass Four Season brand Sunroom with an attached Amish built low maintenance deck that overlooks a private sanctuary. Entertain in, or just enjoy peaceful time with nature anytime in this special room. Upstairs, the private master bedroom suite is complete with a spacious walk-in closet, large bath with separate shower, and a Whirlpool/soaking tub where you can relax while overlooking nature through the many windows. The second floor includes three additional spacious bedrooms, one adjoined with a finished bonus space that has many potential uses including library, game room, exercise room, au pair or in-law suite, or additional climate controlled storage. The second floor is completed with a hall bath and ample-sized laundry room. The pine back stairs lead down to a possible fifth bedroom, or office space, located near the kitchen and first floor powder room. The finished area of the open-out basement is another great place that is perfect for entertaining. The finished basement includes rough-in plumbing for a wet-bar. It also has a fireplace, and a bathroom with shower. The atrium door in the finished basement leads to a private patio. This home has many upgrades, including an automatic standby emergency generator. Located on part of the property is a field that is large enough to play soccer, or to possibly accommodate a tennis court. The semi-private drive offers a safe place for children to ride bikes or skateboards away from public road traffic. 1082 Kaolin Road is part of the Red Clay Valley development, where at the other end of the development lies the Conservancy for Southern Chester County with its nature trails. This home is in the award-winning Kennett Consolidated School District located near the Historic Town of Kennett Square, Longwood Gardens, and many museums. Make your appointment to see this special property today!
Location
State PA
County Chester
Area Kennett Twp (10362)
Zoning R2
Rooms
Other Rooms Living Room, Dining Room, Primary Bedroom, Bedroom 2, Bedroom 3, Kitchen, Family Room, Bedroom 1, Other
Basement Full, Outside Entrance
Interior
Interior Features Primary Bath(s), Kitchen - Island, Ceiling Fan(s), WhirlPool/HotTub, Water Treat System, Exposed Beams, Stall Shower, Kitchen - Eat-In
Hot Water Propane
Heating Forced Air
Cooling Central A/C
Flooring Wood, Tile/Brick
Fireplaces Type Stone, Gas/Propane
Equipment Cooktop, Oven - Wall, Oven - Double, Dishwasher, Disposal
Fireplace Y
Appliance Cooktop, Oven - Wall, Oven - Double, Dishwasher, Disposal
Heat Source Propane - Leased
Laundry Upper Floor
Exterior
Exterior Feature Deck(s), Patio(s), Porch(es)
Parking Features Inside Access, Garage Door Opener
Garage Spaces 5.0
Fence Other
Water Access N
Roof Type Pitched,Shingle
Accessibility None
Porch Deck(s), Patio(s), Porch(es)
Attached Garage 2
Total Parking Spaces 5
Garage Y
Building
Lot Description Trees/Wooded, Front Yard, Rear Yard, SideYard(s)
Story 2
Foundation Concrete Perimeter
Sewer On Site Septic
Water Well
Architectural Style Traditional
Level or Stories 2
Additional Building Above Grade
Structure Type Cathedral Ceilings,9'+ Ceilings
New Construction N
Schools
Middle Schools Kennett
High Schools Kennett
School District Kennett Consolidated
Others
Senior Community No
Tax ID 62-06 -0016.0100
Ownership Fee Simple
SqFt Source Assessor
Security Features Security System
Acceptable Financing Conventional, VA, FHA 203(b)
Listing Terms Conventional, VA, FHA 203(b)
Financing Conventional,VA,FHA 203(b)
Special Listing Condition Standard
Read Less
Want to know what your home might be worth? Contact us for a FREE valuation!

Our team is ready to help you sell your home for the highest possible price ASAP

Bought with Keny Y Holman • RE/MAX Professional Realty







