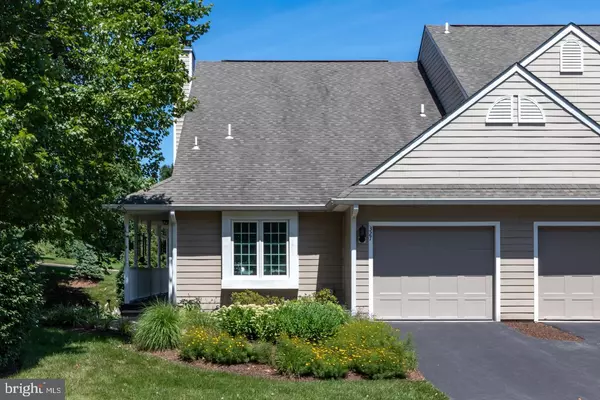$352,000
$359,000
1.9%For more information regarding the value of a property, please contact us for a free consultation.
327 S VILLAGE LN Chadds Ford, PA 19317
3 Beds
4 Baths
4,694 SqFt
Key Details
Sold Price $352,000
Property Type Townhouse
Sub Type End of Row/Townhouse
Listing Status Sold
Purchase Type For Sale
Square Footage 4,694 sqft
Price per Sqft $74
Subdivision Ponds Edge
MLS Listing ID PACT480720
Sold Date 09/19/19
Style Traditional
Bedrooms 3
Full Baths 3
Half Baths 1
HOA Fees $514/mo
HOA Y/N Y
Abv Grd Liv Area 3,814
Originating Board BRIGHT
Year Built 1989
Annual Tax Amount $6,440
Tax Year 2018
Lot Size 1,860 Sqft
Acres 0.04
Lot Dimensions 0.00 x 0.00
Property Description
This gorgeous luxury townhome is located in the popular upscale Pond s Edge Community in Chadds Ford. This First Floor Master Suite residence offers one floor living at its finest combined with one of the BEST Locations in the community! This well-appointed End Unit has neutral colors, Hardwoods though most of the main level and loads of entertaining space inside and out. The only thing you need to do is pack your bags and move right in! Inviting side entrance along paver walkway, covered porch and open common ground with flowering perennials. Enter the foyer and impressive sunlit two story Living room with gas fireplace surrounded by marble and wood mantle, gleaming hardwood flooring, ceiling fan, balcony from second floor Loft and French door access to private deck. This is the perfect place to enjoy your morning coffee and soak in the sunshine. The Dining room is just off the Foyer/Living room and leads to the large Eat-in Kitchen. Simply stated and thoughtfully designed Kitchen is filled with natural light from the large window and has plenty of oak cabinets, tile counter tops and backsplash, ceiling fan and tile flooring. The first floor Master Suite boasts a cathedral ceiling, plenty of windows to allow for natural lighting, access to the Deck and two large closets with organizers. The Fabulous Master Bath offers jetted tub, stall shower, double vanities with mirrored medicine cabinets and tile floors! Powder room and access the oversize garage complete the main level. The upper level consists of a spacious loft with double closets, and a generously sized Bedroom with ceiling fan plus a Full Hall bath with ceramic tile, tub shower combo and vanity sink. The walk out lower level was professionally finished and provides a massive daylight space with a Family room, home office or third Bedroom or anything your heart can imagine ...PLUS a Full Bath with ceramic tile and a large storage area! Award winning Unionville Chadds Ford School District! The HOA takes care of the outdoor maintenance, snow removal, lawn care and community sewer system. Close to Wegmans, Starbucks and Whole Foods. This Home is sure to impress even the most discriminating Buyer!
Location
State PA
County Chester
Area Pennsbury Twp (10364)
Zoning R4
Rooms
Other Rooms Living Room, Dining Room, Primary Bedroom, Bedroom 2, Bedroom 3, Kitchen, Family Room, Loft, Primary Bathroom, Full Bath, Half Bath
Basement Full
Main Level Bedrooms 1
Interior
Hot Water Natural Gas
Heating Forced Air
Cooling Central A/C
Flooring Hardwood, Fully Carpeted, Ceramic Tile
Fireplaces Number 1
Fireplaces Type Marble, Mantel(s), Wood
Fireplace Y
Window Features Insulated,Low-E,Triple Pane
Heat Source Natural Gas
Laundry Basement
Exterior
Parking Features Garage - Front Entry
Garage Spaces 5.0
Water Access N
Roof Type Asphalt
Accessibility None
Attached Garage 1
Total Parking Spaces 5
Garage Y
Building
Story 3+
Sewer Public Sewer
Water Public
Architectural Style Traditional
Level or Stories 3+
Additional Building Above Grade, Below Grade
New Construction N
Schools
Middle Schools Cf Patton
High Schools Unionville
School District Unionville-Chadds Ford
Others
Pets Allowed N
HOA Fee Include Ext Bldg Maint,Lawn Maintenance,Snow Removal,Insurance
Senior Community No
Tax ID 64-03 -0370
Ownership Fee Simple
SqFt Source Assessor
Acceptable Financing Conventional
Listing Terms Conventional
Financing Conventional
Special Listing Condition Standard
Read Less
Want to know what your home might be worth? Contact us for a FREE valuation!

Our team is ready to help you sell your home for the highest possible price ASAP

Bought with Peter L Waterkotte • BHHS Fox & Roach-Kennett Sq







