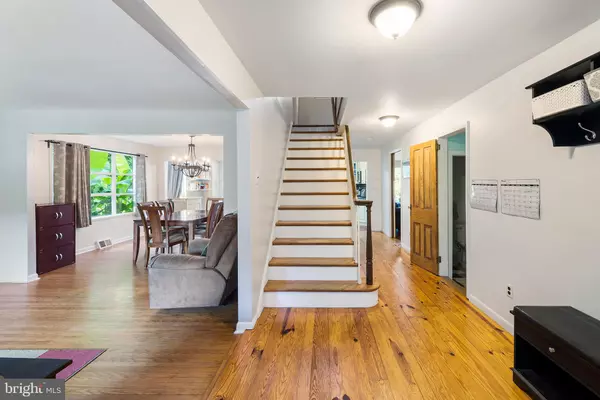$500,000
$515,000
2.9%For more information regarding the value of a property, please contact us for a free consultation.
12 TANGLEWOOD LN Malvern, PA 19355
4 Beds
3 Baths
2,725 SqFt
Key Details
Sold Price $500,000
Property Type Single Family Home
Sub Type Detached
Listing Status Sold
Purchase Type For Sale
Square Footage 2,725 sqft
Price per Sqft $183
Subdivision None Available
MLS Listing ID PACT485128
Sold Date 09/27/19
Style Colonial
Bedrooms 4
Full Baths 2
Half Baths 1
HOA Y/N N
Abv Grd Liv Area 2,725
Originating Board BRIGHT
Year Built 1969
Annual Tax Amount $5,914
Tax Year 2019
Lot Size 0.890 Acres
Acres 0.89
Property Description
A very unique find in Malvern! 12 Tanglewood Ln and it s adjoining parcel 14 Tanglewood Ln (Tax Id Number #42-04P-0007 with taxes at $1,422) are nestled amongst the trees on a cul-de-sac street. 12 Tanglewood sits on .88 of an acre and 14 Tanglewood .56 of acre. Please note we believe the square footage is larger then listed and does not include the Storage room approximately 252 sqft, and sun room approximately 495 sqft. Conveniently located one mile to the Borough of Malvern. Enter into the center hall with large coat closet and beautiful flooring. The open floor plan makes entertaining easy. The living room and dining rooms have large picture windows overlooking the beautiful garden. The recently renovated kitchen has granite counter tops and kitchen pass through, to the large four season sun room with radiant heat flooring leading out to the pool and tranquil grounds.The office has a wood burning fire place and doors for privacy. A half bathroom with laundry area hookups and storage room lead to the over-sized 2 car garage.Upstairs you will find 4 nice size bedrooms and a center hall bathroom and linen closet. The spacious Master Bedroom with a fabulous en-suit has built in closets with ample storage. If location, tranquility and convenience are on your list look no further, 12 and 14 Tanglewood Ln has it all. Please note some pictures have been virtually staged. One Year Home Warranty Included for Buyer
Location
State PA
County Chester
Area East Whiteland Twp (10342)
Zoning R2
Rooms
Other Rooms Living Room, Dining Room, Kitchen, Sun/Florida Room, Laundry, Office
Basement Full
Interior
Heating Radiant, Forced Air, Hot Water
Cooling Central A/C
Fireplaces Number 1
Fireplace Y
Heat Source Natural Gas
Exterior
Parking Features Inside Access, Oversized
Garage Spaces 2.0
Pool In Ground
Water Access N
Accessibility None
Attached Garage 2
Total Parking Spaces 2
Garage Y
Building
Story 2
Sewer On Site Septic
Water Public
Architectural Style Colonial
Level or Stories 2
Additional Building Above Grade, Below Grade
New Construction N
Schools
School District Great Valley
Others
Senior Community No
Tax ID 42-04P-0006
Ownership Fee Simple
SqFt Source Assessor
Acceptable Financing Cash, Conventional
Listing Terms Cash, Conventional
Financing Cash,Conventional
Special Listing Condition Standard
Read Less
Want to know what your home might be worth? Contact us for a FREE valuation!

Our team is ready to help you sell your home for the highest possible price ASAP

Bought with Meredith C Lockhart • BHHS Fox & Roach Wayne-Devon







