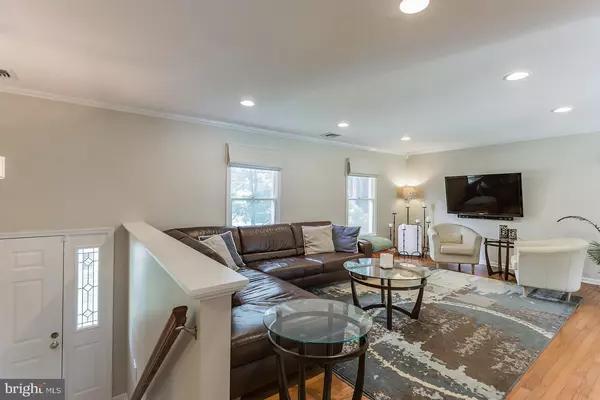$378,500
$399,900
5.4%For more information regarding the value of a property, please contact us for a free consultation.
8 BERKLEY DR Downingtown, PA 19335
4 Beds
3 Baths
1,910 SqFt
Key Details
Sold Price $378,500
Property Type Single Family Home
Sub Type Detached
Listing Status Sold
Purchase Type For Sale
Square Footage 1,910 sqft
Price per Sqft $198
Subdivision None Available
MLS Listing ID PACT485544
Sold Date 10/07/19
Style Bi-level,Split Level
Bedrooms 4
Full Baths 3
HOA Y/N N
Abv Grd Liv Area 1,910
Originating Board BRIGHT
Year Built 1985
Annual Tax Amount $5,328
Tax Year 2019
Lot Size 1.000 Acres
Acres 1.0
Lot Dimensions 0.00 x 0.00
Property Description
Beautifully updated 4 Bedroom (3 up/1 down), 3 FULL bath (2 up/1 down) home set in a cul-de-sac on an acre with in-ground pool in Downingtown School District. The backyard is your own private oasis to enjoy! The fully fenced in, in-ground pool provides hours of enjoyment. A flat open lawn shaded by mature trees and established perennial gardens affords privacy & overlooks farmland to the rear of the yard. Enjoy the deck accessed by sliding glass doors from your kitchen and keep cool with the awning while dining al-fresco. Inside the sellers have made numerous upgrades & renovations to modernize and beautify the home. Gleaming hardwoods, new tile flooring & plush carpeting are found throughout. Upgraded lighting includes recessed LEDs both upstairs & down. Both upstairs bathrooms have been completely renovated & feature radiant flooring. The master bath features floor to ceiling Carrara marble & an oversized walk-in shower. The hall bath includes porcelain tile& a shower/tub combo. The light filled kitchen, living & dining areas provide an open floor plan desirable for todays lifestyle. Downstairs you will find the private 4th bedroom and a beautiful 3rd full bathroom with large tile shower. A spacious laundry room & secondary family room w/ custom built stone accent wall round out the lower floor. Avoid the winter chill by accessing the two-car garage from inside & store your extra items in the shed in the backyard. Located in Downingtown School District & easily accessible to Route 30, a quick commute to Great Valley & the Main Line, KOP, Lancaster, the train to Philly and quaint West Chester & Downingtown Boroughs. The sellers have lovingly cared for and meticulously upgraded this home for the next owner. This is one home you do not want to miss!!
Location
State PA
County Chester
Area East Brandywine Twp (10330)
Zoning R3
Rooms
Other Rooms Dining Room, Kitchen, Family Room, Den, Laundry
Basement Full
Main Level Bedrooms 3
Interior
Interior Features Attic, Built-Ins, Crown Moldings, Dining Area, Family Room Off Kitchen, Primary Bath(s), Recessed Lighting, Tub Shower, Wood Floors, Carpet, Stall Shower
Hot Water Electric
Heating Programmable Thermostat, Zoned
Cooling Central A/C
Equipment Dishwasher, Dryer, Microwave, Oven/Range - Electric, Refrigerator, Washer, Water Heater, Stainless Steel Appliances
Fireplace N
Appliance Dishwasher, Dryer, Microwave, Oven/Range - Electric, Refrigerator, Washer, Water Heater, Stainless Steel Appliances
Heat Source Electric
Laundry Lower Floor
Exterior
Exterior Feature Deck(s), Patio(s)
Parking Features Inside Access
Garage Spaces 2.0
Fence Electric, Wood, Wire
Pool Fenced, In Ground
Water Access N
Accessibility None
Porch Deck(s), Patio(s)
Attached Garage 2
Total Parking Spaces 2
Garage Y
Building
Lot Description Backs to Trees, Cul-de-sac, Front Yard, Landscaping, Level, Private, Rear Yard
Story 2
Sewer On Site Septic
Water Well
Architectural Style Bi-level, Split Level
Level or Stories 2
Additional Building Above Grade
New Construction N
Schools
School District Downingtown Area
Others
Senior Community No
Tax ID 30-01R-0042
Ownership Fee Simple
SqFt Source Assessor
Security Features Exterior Cameras
Special Listing Condition Standard
Read Less
Want to know what your home might be worth? Contact us for a FREE valuation!

Our team is ready to help you sell your home for the highest possible price ASAP

Bought with Amy J Portale • Weichert Realtors







