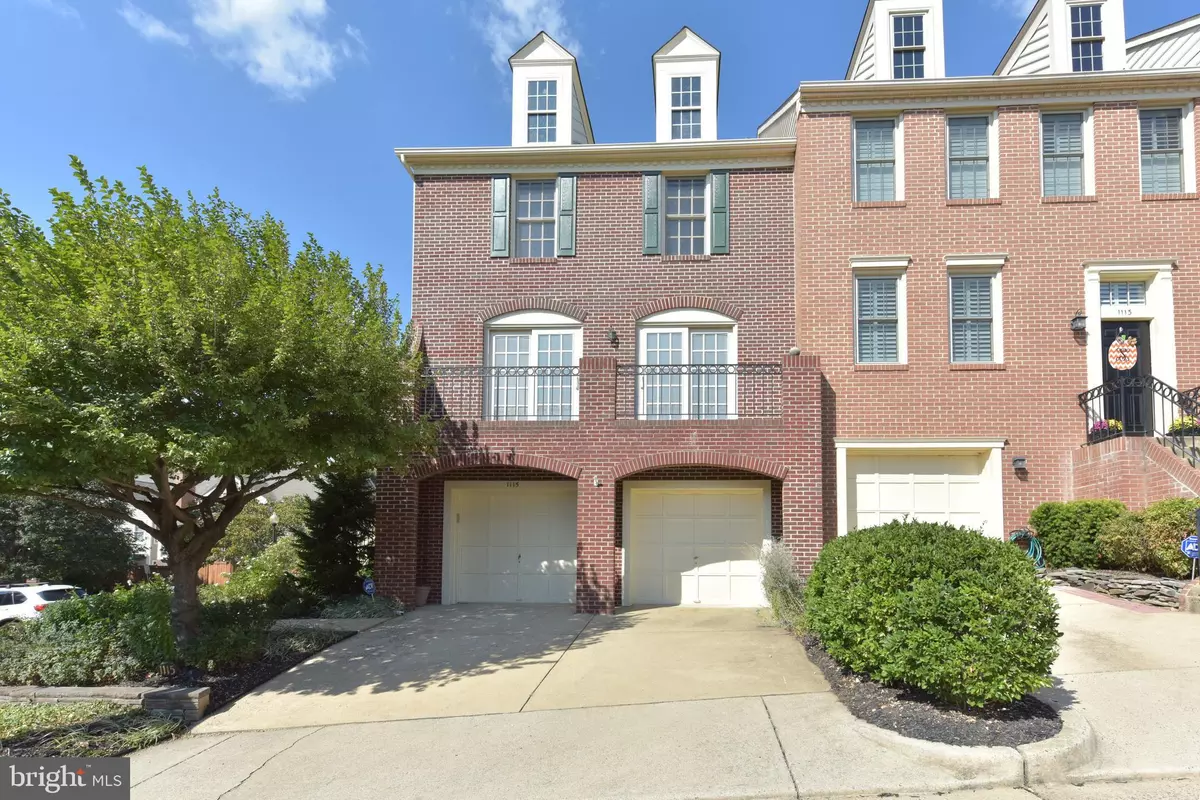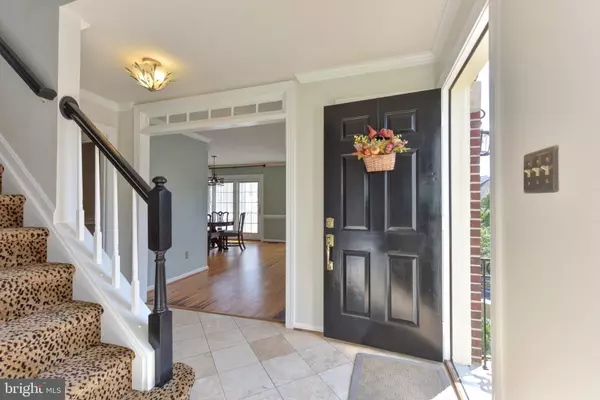$710,000
$739,900
4.0%For more information regarding the value of a property, please contact us for a free consultation.
1115 QUAKER HILL CT Alexandria, VA 22314
3 Beds
3 Baths
2,394 SqFt
Key Details
Sold Price $710,000
Property Type Townhouse
Sub Type End of Row/Townhouse
Listing Status Sold
Purchase Type For Sale
Square Footage 2,394 sqft
Price per Sqft $296
Subdivision Quaker Hill
MLS Listing ID VAAX240072
Sold Date 10/28/19
Style Traditional
Bedrooms 3
Full Baths 2
Half Baths 1
HOA Fees $97/mo
HOA Y/N Y
Abv Grd Liv Area 2,394
Originating Board BRIGHT
Year Built 1990
Annual Tax Amount $7,836
Tax Year 2018
Lot Size 3,050 Sqft
Acres 0.07
Property Description
Don't miss this tucked away gem in desirable Quaker Hill. The sun-drenched end unit features updates throughout and includes a two-car garage, two driveway spots + an additional parking space in back. With an elegant center hall entrance, the residence lives like a single family home. Highlights of the main level include a gracious formal living room with balcony, separate dining room, gourmet eat-in kitchen overlooking the family room, and glass doors leading to a private deck - perfect for morning coffee or dining al fresco. A spiral stairwell leads to the lower patio. A powder room completes the main level. Upstairs, you'll find three bedrooms with soaring ceilings and two full bathrooms. The owner's suite includes a spacious bathroom with dual vanities, soaking tub, separate shower and a walk-in closet with built-ins. Enjoy evenings by the fire in the lower level family room. A French door leads to the oversized stone patio which includes a cozy covered area as well as bright open spaces. This is one of the more private patios in the community! The low monthly fee includes access to the Quaker Hill pool and clubhouse. The community also features a lovely pond with walking path and a tot lot. The private location means no cut-through traffic. Within steps of shopping, dining, parks, and transit, your new home awaits!
Location
State VA
County Alexandria City
Zoning RT
Rooms
Other Rooms Living Room, Dining Room, Primary Bedroom, Bedroom 2, Bedroom 3, Kitchen, Family Room, Foyer, Breakfast Room, Bathroom 2, Primary Bathroom, Half Bath
Basement Fully Finished, Walkout Level
Interior
Interior Features Breakfast Area, Ceiling Fan(s), Crown Moldings, Dining Area, Family Room Off Kitchen, Floor Plan - Open, Kitchen - Table Space, Walk-in Closet(s), Wood Floors
Hot Water Natural Gas
Heating Forced Air
Cooling Central A/C
Fireplaces Number 1
Fireplaces Type Gas/Propane
Equipment Built-In Microwave, Dishwasher, Disposal, Dryer, Exhaust Fan, Oven/Range - Gas, Refrigerator, Washer
Fireplace Y
Appliance Built-In Microwave, Dishwasher, Disposal, Dryer, Exhaust Fan, Oven/Range - Gas, Refrigerator, Washer
Heat Source Natural Gas
Exterior
Exterior Feature Balcony, Patio(s), Enclosed
Garage Garage - Front Entry
Garage Spaces 5.0
Amenities Available Common Grounds, Pool - Outdoor, Party Room, Tot Lots/Playground, Jog/Walk Path, Other
Waterfront N
Water Access N
Accessibility None
Porch Balcony, Patio(s), Enclosed
Attached Garage 2
Total Parking Spaces 5
Garage Y
Building
Story 3+
Sewer Public Sewer
Water Public
Architectural Style Traditional
Level or Stories 3+
Additional Building Above Grade, Below Grade
New Construction N
Schools
Elementary Schools Douglas Macarthur
Middle Schools George Washington
High Schools Alexandria City
School District Alexandria City Public Schools
Others
HOA Fee Include Pool(s),Management,Road Maintenance,Reserve Funds
Senior Community No
Tax ID 061.02-03-09
Ownership Fee Simple
SqFt Source Assessor
Security Features Electric Alarm
Horse Property N
Special Listing Condition Standard
Read Less
Want to know what your home might be worth? Contact us for a FREE valuation!

Our team is ready to help you sell your home for the highest possible price ASAP

Bought with Victoria(Tori) McKinney • KW Metro Center







