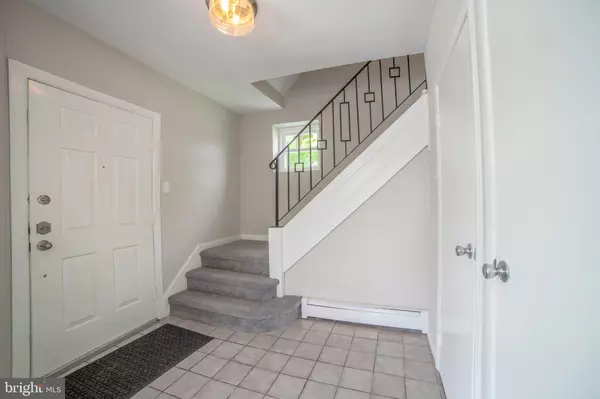$229,500
$235,000
2.3%For more information regarding the value of a property, please contact us for a free consultation.
213 BURMONT RD Drexel Hill, PA 19026
3 Beds
2 Baths
1,795 SqFt
Key Details
Sold Price $229,500
Property Type Single Family Home
Sub Type Detached
Listing Status Sold
Purchase Type For Sale
Square Footage 1,795 sqft
Price per Sqft $127
Subdivision Drexel Manor
MLS Listing ID PADE496654
Sold Date 09/27/19
Style Other
Bedrooms 3
Full Baths 1
Half Baths 1
HOA Y/N N
Abv Grd Liv Area 1,795
Originating Board BRIGHT
Year Built 1930
Annual Tax Amount $6,586
Tax Year 2018
Lot Size 7,797 Sqft
Acres 0.18
Lot Dimensions 62.50 x 125.00
Property Description
Welcome to this beautifully renovated home. The home features 3 bedrooms, 1 1/2 bathrooms, 1,795 sq feet of living space, front porch, large yard, parking for 6 cars and much more. As you enter the home, you will find a charming foyer with a conveniently located 1/2 bath and coat closet. The freshly carpeted living room / dining room features large windows for natural light. The large, bright eat-in kitchen offers brand new granite counter tops, white cabinets with soft close drawers and stainless steel appliances. The family room is conveniently located next to the kitchen and makes for great family living. Heading upstairs you will find 3 good sized bedrooms with large closets and a brand new bathroom with a beautiful vanity. The very large third floor can be used as additional living space or a fourth bedroom. Outside you will find a large backyard with a covered patio area. This space is perfect for your next BBQ. There is also a front porch and a large driveway for 6 car parking. The laundry room is located in the full basement which could easily be finished, used as a work shop or for additional storage. The home has been completely rewired with a brand new electric panel and service. The home also features new energy star windows, a new hot water heater, new ceiling fans, new light fixtures, new flooring and so much more. It has been freshly painted and is move-in ready. The home is conveniently located to transportation and shopping. Schedule your showing today.
Location
State PA
County Delaware
Area Upper Darby Twp (10416)
Zoning RESIDENTIAL
Rooms
Other Rooms Living Room, Dining Room, Bedroom 2, Bedroom 3, Kitchen, Family Room, Bedroom 1, Bathroom 1, Bonus Room
Basement Full, Unfinished, Improved
Interior
Interior Features Breakfast Area, Carpet, Ceiling Fan(s), Combination Dining/Living, Dining Area, Family Room Off Kitchen, Kitchen - Eat-In
Heating Baseboard - Hot Water
Cooling Ceiling Fan(s)
Flooring Ceramic Tile, Fully Carpeted
Equipment Built-In Microwave, Dishwasher, Dual Flush Toilets, Refrigerator, Stainless Steel Appliances, Stove, Water Heater, Washer/Dryer Hookups Only
Fireplace N
Window Features ENERGY STAR Qualified
Appliance Built-In Microwave, Dishwasher, Dual Flush Toilets, Refrigerator, Stainless Steel Appliances, Stove, Water Heater, Washer/Dryer Hookups Only
Heat Source Natural Gas
Exterior
Exterior Feature Patio(s), Porch(es)
Garage Spaces 6.0
Utilities Available Cable TV Available, Electric Available, Natural Gas Available, Phone Available
Water Access N
Roof Type Shingle
Accessibility 2+ Access Exits, 32\"+ wide Doors
Porch Patio(s), Porch(es)
Total Parking Spaces 6
Garage N
Building
Story 3+
Sewer Public Sewer
Water Public
Architectural Style Other
Level or Stories 3+
Additional Building Above Grade
New Construction N
Schools
Elementary Schools Garrettford
Middle Schools Drexel Hill
High Schools Upper Darby Senior
School District Upper Darby
Others
Senior Community No
Tax ID 16-12-00185-00
Ownership Fee Simple
SqFt Source Assessor
Acceptable Financing FHA, FHA 203(b), Cash, Conventional, VA
Listing Terms FHA, FHA 203(b), Cash, Conventional, VA
Financing FHA,FHA 203(b),Cash,Conventional,VA
Special Listing Condition Standard
Read Less
Want to know what your home might be worth? Contact us for a FREE valuation!

Our team is ready to help you sell your home for the highest possible price ASAP

Bought with Noah S Ostroff • KW Philly







