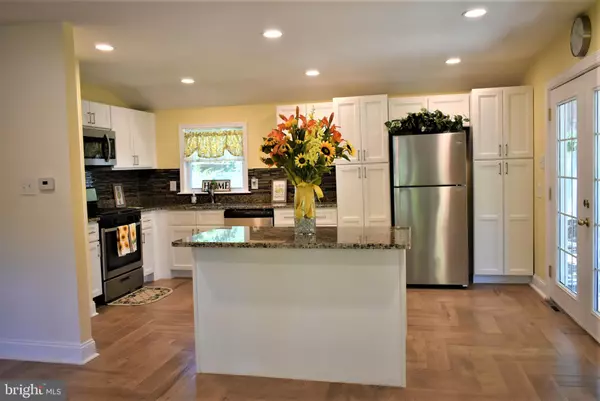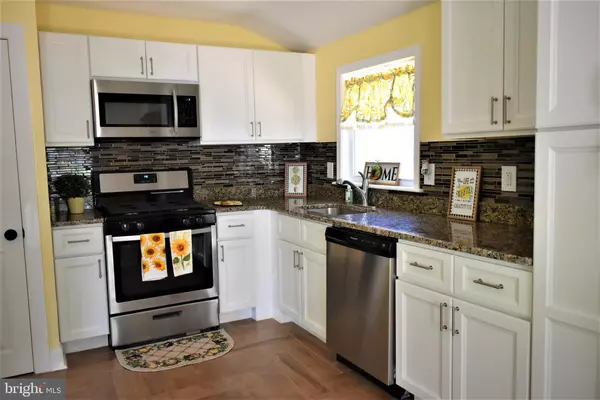$177,000
$179,900
1.6%For more information regarding the value of a property, please contact us for a free consultation.
519 CAINS MILL RD Williamstown, NJ 08094
3 Beds
1 Bath
1,340 SqFt
Key Details
Sold Price $177,000
Property Type Single Family Home
Sub Type Detached
Listing Status Sold
Purchase Type For Sale
Square Footage 1,340 sqft
Price per Sqft $132
Subdivision None Available
MLS Listing ID NJAC109090
Sold Date 10/04/19
Style Bi-level
Bedrooms 3
Full Baths 1
HOA Fees $11/ann
HOA Y/N Y
Abv Grd Liv Area 1,340
Originating Board BRIGHT
Year Built 1971
Annual Tax Amount $4,381
Tax Year 2018
Lot Size 0.258 Acres
Acres 0.26
Lot Dimensions 75.00 x 150.00
Property Description
Cheerful, Roomy, Quality. Just a few examples of what this newly renovated house has to offer. Beautiful, wood grain, herringbone patterned, ceramic tile flooring is what greets you on the main level. Soft close cabinetry, granite counter tops, stainless steel appliance package, double pantry and extra large center island complete this gourmet kitchen. The rest of the house has high quality, durable laminate flooring. Generous sized bedrooms and a stylish bathroom with custom tiled bath/shower. Entertain your family and friends in the spacious lower level family room or outside by the in-ground pool. Take comfort in all the NEW amenities that come with this house. New Roof, Siding, Windows, HVAC, Water Heater and Well. The owner has went above and beyond and has taken care of everything. (New well is scheduled for install, pool will be opened and operational for new buyers. Photos to be uploaded once complete) Opportunities are like sunrises, if you wait too long, you miss them! Call today!
Location
State NJ
County Atlantic
Area Buena Vista Twp (20105)
Zoning RESIDENTIAL
Rooms
Other Rooms Living Room, Kitchen, Family Room, Laundry
Interior
Interior Features Combination Dining/Living, Floor Plan - Open, Kitchen - Eat-In, Kitchen - Island, Kitchen - Gourmet, Recessed Lighting, Upgraded Countertops
Heating Forced Air
Cooling Central A/C
Flooring Ceramic Tile, Laminated
Equipment Built-In Microwave, Built-In Range, Dishwasher, Oven/Range - Gas, Refrigerator, Water Heater
Fireplace N
Window Features Replacement
Appliance Built-In Microwave, Built-In Range, Dishwasher, Oven/Range - Gas, Refrigerator, Water Heater
Heat Source Natural Gas
Laundry Lower Floor
Exterior
Garage Spaces 3.0
Fence Chain Link
Pool In Ground
Water Access N
Roof Type Shingle
Accessibility None
Total Parking Spaces 3
Garage N
Building
Story 3+
Foundation Crawl Space
Sewer Approved System, On Site Septic
Water Well
Architectural Style Bi-level
Level or Stories 3+
Additional Building Above Grade, Below Grade
Structure Type Dry Wall
New Construction N
Schools
School District Buena Regional Schools
Others
Senior Community No
Tax ID 05-00209-00015
Ownership Fee Simple
SqFt Source Assessor
Acceptable Financing Cash, Conventional, FHA, USDA, VA
Horse Property N
Listing Terms Cash, Conventional, FHA, USDA, VA
Financing Cash,Conventional,FHA,USDA,VA
Special Listing Condition Standard
Read Less
Want to know what your home might be worth? Contact us for a FREE valuation!

Our team is ready to help you sell your home for the highest possible price ASAP

Bought with Kim E Hanadel • Keller Williams Realty - Atlantic Shore







