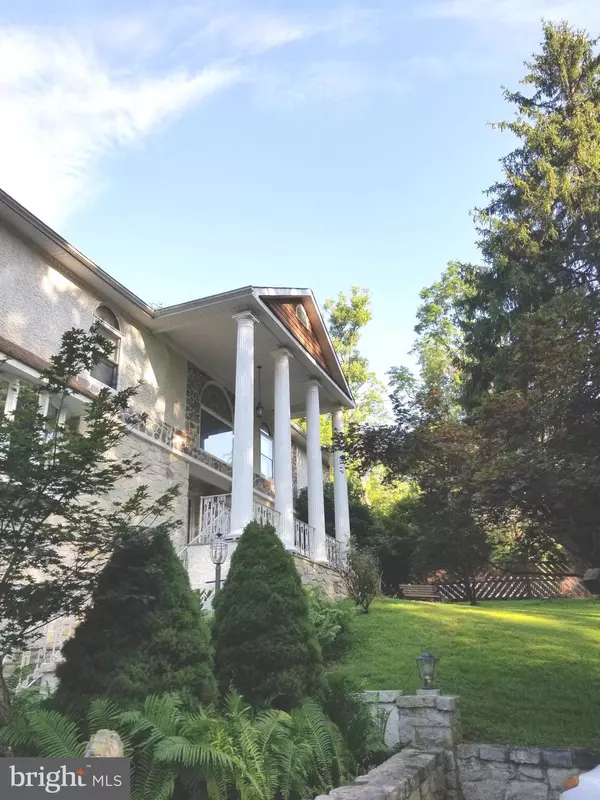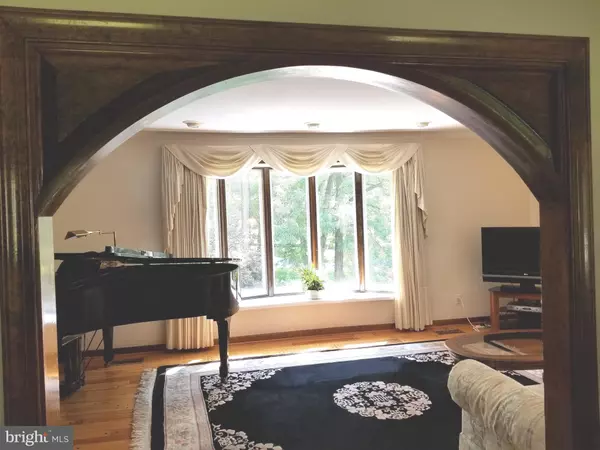$467,000
$524,900
11.0%For more information regarding the value of a property, please contact us for a free consultation.
1000 BROAD RUN RD West Chester, PA 19380
6 Beds
4 Baths
3,991 SqFt
Key Details
Sold Price $467,000
Property Type Single Family Home
Sub Type Detached
Listing Status Sold
Purchase Type For Sale
Square Footage 3,991 sqft
Price per Sqft $117
Subdivision None Available
MLS Listing ID PACT484866
Sold Date 11/01/19
Style Mediterranean,Colonial,Contemporary
Bedrooms 6
Full Baths 3
Half Baths 1
HOA Y/N N
Abv Grd Liv Area 3,991
Originating Board BRIGHT
Year Built 1974
Annual Tax Amount $7,774
Tax Year 2019
Lot Size 3.240 Acres
Acres 3.24
Lot Dimensions 0.00 x 0.00
Property Description
Custom home nestled in the serene Chester County countryside. This unique blend of Colonial, Contemporary and Mediterranean styles was built by Joseph A. Piccone Inc., a prominent builder in Chester county. Several improvements were made to the original home now totaling 6 Bedrooms, 3 and a half Baths. Built with quality materials such as marble and hardwood flooring, this home features custom built-in cabinetry, eat-in kitchen with granite countertops, stone fireplace, solid oak curved stairway with vaulted ceilings, open walkways and a master bedroom suite with private deck. Optional Master suite on the first floor and with partial 2nd kitchen on the lower level. Sunroom contains a gas fireplace, cathedral ceilings, skylights and large windows overlooking the picturesque grounds. The exterior consists of Chester County stone, veranda with Roman columns and masonry exterior with low maintenance siding on the upper floor. The grounds feature a gated cobblestone lined circular driveway with ample parking, an inground pool with large patio area, complete with a small pond and creek for wildlife. Additionally, a 1 acre lot was purchased behind the property bringing the total grounds size to 3.24 acres all in the Downingtown Area School District.
Location
State PA
County Chester
Area West Bradford Twp (10350)
Zoning R1
Direction East
Rooms
Other Rooms Living Room, Primary Bedroom, Bedroom 2, Bedroom 4, Bedroom 5, Kitchen, Den, Foyer, Bedroom 1, Sun/Florida Room, Bedroom 6, Bathroom 2, Primary Bathroom, Full Bath
Basement Full, Daylight, Partial, Partially Finished, Walkout Level, Garage Access
Main Level Bedrooms 2
Interior
Interior Features 2nd Kitchen, Bar, Built-Ins, Carpet, Ceiling Fan(s), Chair Railings, Combination Kitchen/Dining, Crown Moldings, Curved Staircase, Entry Level Bedroom, Family Room Off Kitchen, Floor Plan - Open, Intercom, Kitchen - Eat-In, Primary Bath(s), Recessed Lighting, Skylight(s), Soaking Tub, Stall Shower, Tub Shower, Walk-in Closet(s), Wet/Dry Bar, WhirlPool/HotTub
Hot Water Propane
Heating Forced Air
Cooling Central A/C
Flooring Hardwood, Marble, Ceramic Tile
Fireplaces Number 2
Fireplaces Type Stone, Gas/Propane
Equipment Built-In Microwave, Compactor, Dishwasher, Extra Refrigerator/Freezer, Intercom, Trash Compactor
Furnishings No
Fireplace Y
Window Features Bay/Bow,Casement,Palladian,Skylights
Appliance Built-In Microwave, Compactor, Dishwasher, Extra Refrigerator/Freezer, Intercom, Trash Compactor
Heat Source Propane - Leased
Laundry Basement
Exterior
Parking Features Garage - Front Entry
Garage Spaces 8.0
Pool In Ground
Utilities Available Cable TV, Electric Available, Fiber Optics Available, Phone, Propane
Water Access N
View Creek/Stream, Pond, Trees/Woods
Roof Type Architectural Shingle
Accessibility 2+ Access Exits
Attached Garage 2
Total Parking Spaces 8
Garage Y
Building
Lot Description Corner, Pond, Rural, Stream/Creek, Subdivision Possible, Trees/Wooded
Story 2
Foundation Block
Sewer On Site Septic
Water Well
Architectural Style Mediterranean, Colonial, Contemporary
Level or Stories 2
Additional Building Above Grade, Below Grade
Structure Type 2 Story Ceilings,Cathedral Ceilings
New Construction N
Schools
Elementary Schools West Bradford
Middle Schools Downingtown
High Schools Downingtown High School West Campus
School District Downingtown Area
Others
Senior Community No
Tax ID 50-05 -0148
Ownership Fee Simple
SqFt Source Assessor
Acceptable Financing Conventional
Horse Property N
Listing Terms Conventional
Financing Conventional
Special Listing Condition Standard
Read Less
Want to know what your home might be worth? Contact us for a FREE valuation!

Our team is ready to help you sell your home for the highest possible price ASAP

Bought with Karen Rosano • Springer Realty Group







