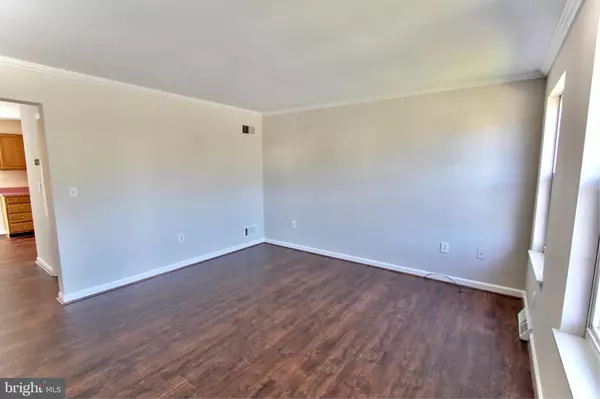$129,000
$129,900
0.7%For more information regarding the value of a property, please contact us for a free consultation.
1003 JEFFERSON DR Middletown, PA 17057
3 Beds
2 Baths
1,900 SqFt
Key Details
Sold Price $129,000
Property Type Townhouse
Sub Type Interior Row/Townhouse
Listing Status Sold
Purchase Type For Sale
Square Footage 1,900 sqft
Price per Sqft $67
Subdivision Rosedale
MLS Listing ID PADA114370
Sold Date 10/31/19
Style Traditional
Bedrooms 3
Full Baths 1
Half Baths 1
HOA Y/N N
Abv Grd Liv Area 1,280
Originating Board BRIGHT
Year Built 1995
Annual Tax Amount $2,812
Tax Year 2020
Lot Size 2,613 Sqft
Acres 0.06
Property Description
This home has been completely remodeled from top to bottom in August of 2019. Very comfortable townhome in Rosedale development with 3 bedrooms, 1.5 baths. Entire house has been painted from top to bottom, all new flooring throughout including new carpeting in bedrooms and lower level family room and new luxurious vinyl planking on the entire first floor. Main level offers spacious living room, dining area, and large kitchen with all appliances included including refrigerator. New faucet installed in kitchen as well. Main level also offers half bath with laundry room combination room with new flooring. Half bath cabinet and mirror has been freshly been painted in a very cool navy blue color. Dining area has sliding glass door that leads to nice rear deck which is going to be freshly stained that overlooks nice sized fenced in rear yard. Upper level offers three nice sized rooms. Master bedroom offers vaulted ceiling, ceiling fan, and all new carpeting. Other two bedrooms are nice sized rooms with brand new carpeting as well. Main bath upstairs has all new vinyl flooring and cabinetry has all been freshly painted in the same navy blue color as the cabinets in the half bath. Lower level is completely finished and again has all new carpeting and painted from top to bottom. There are two rooms downstairs where one could be used for a family room and another for a game room or kids play area, etc. Family room has gas fireplace and exposed walkout to lower level patio. You won't want to miss out on this one. Move right in and put your furniture down cause everything else has been done for you.
Location
State PA
County Dauphin
Area Lower Swatara Twp (14036)
Zoning RESIDENTIAL
Rooms
Other Rooms Dining Room, Primary Bedroom, Bedroom 2, Bedroom 3, Kitchen, Game Room, Family Room
Basement Full, Fully Finished, Walkout Level
Interior
Interior Features Carpet, Ceiling Fan(s), Dining Area, Floor Plan - Traditional, Kitchen - Eat-In
Hot Water Natural Gas
Heating Forced Air
Cooling Central A/C
Flooring Carpet, Wood, Vinyl
Fireplaces Number 1
Fireplaces Type Gas/Propane
Equipment Dishwasher, Oven/Range - Electric, Water Heater
Furnishings No
Fireplace Y
Appliance Dishwasher, Oven/Range - Electric, Water Heater
Heat Source Natural Gas
Exterior
Garage Spaces 2.0
Fence Vinyl
Utilities Available Cable TV
Waterfront N
Water Access N
Roof Type Shingle
Accessibility None
Total Parking Spaces 2
Garage N
Building
Story 2
Sewer Public Sewer
Water Public
Architectural Style Traditional
Level or Stories 2
Additional Building Above Grade, Below Grade
Structure Type Dry Wall
New Construction N
Schools
Elementary Schools Kunkel
Middle Schools Middletown Area
High Schools Middletown Area High School
School District Middletown Area
Others
Senior Community No
Tax ID 36-032-070-000-0000
Ownership Fee Simple
SqFt Source Assessor
Acceptable Financing Cash, Conventional, FHA, VA
Horse Property N
Listing Terms Cash, Conventional, FHA, VA
Financing Cash,Conventional,FHA,VA
Special Listing Condition Standard
Read Less
Want to know what your home might be worth? Contact us for a FREE valuation!

Our team is ready to help you sell your home for the highest possible price ASAP

Bought with KENNETH KUREN • BrokersRealty.com-Harrisburg Regional Office







