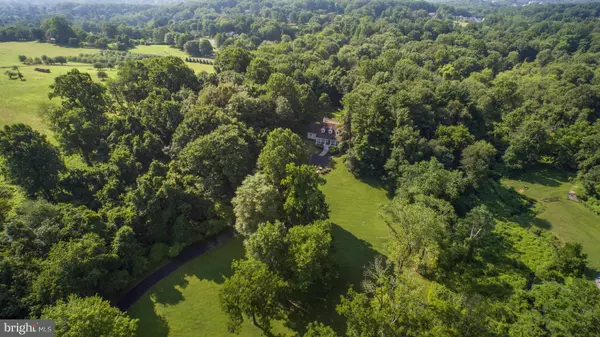$631,000
$615,000
2.6%For more information regarding the value of a property, please contact us for a free consultation.
624 E HILLENDALE RD Chadds Ford, PA 19317
4 Beds
4 Baths
3,132 SqFt
Key Details
Sold Price $631,000
Property Type Single Family Home
Sub Type Detached
Listing Status Sold
Purchase Type For Sale
Square Footage 3,132 sqft
Price per Sqft $201
Subdivision None Available
MLS Listing ID PACT488836
Sold Date 11/01/19
Style Cape Cod
Bedrooms 4
Full Baths 3
Half Baths 1
HOA Y/N N
Abv Grd Liv Area 3,132
Originating Board BRIGHT
Year Built 2001
Annual Tax Amount $10,308
Tax Year 2019
Lot Size 3.700 Acres
Acres 3.7
Lot Dimensions 0.00 x 0.00
Property Description
Charming & Scenic, this is the home you have been waiting for on 3.7 acres! Wind down a long driveway to your own retreat surrounded by nature. Imagine enjoying the fall nights on this charming front porch. Nestled off of Hillendale Rd sits a 4 bedroom and 3 bathrooms cape cod style home. Vaulted foyer entrance. Spacious 1st floor master bedroom with custom walk in closet. Master bathroom includes 2 sinks, soaking tub and stall shower. Kitchen with white cabinetry complimented by newer stainless-steel appliances. Extra cabinetry and counter space line the back wall leading to the 2-garage entry way. Kitchen area opens and flows into both the dining area and family room. Family room includes wood burning fireplace and slider door to the back deck. This spacious back deck allows for great entertaining space and perfect spot to enjoy the secluded wooded view. Finishing out the first floor is the formal dining room, living room, half bathroom and laundry room equipped with custom shelving, cabinetry and laundry sink. Upper level includes loft area at the top of the stairs, 3 additional bedrooms, 2 of the 3 bedrooms have full bathrooms. 3rd bedroom upstairs would be perfect for an office, studio or an upstairs master. Great closet space throughout the home. Finished walkout basement. Low maintenance decking on both front and back decks. New stone and paver walkways to front covered porch and stone walkway from driveway to walkout basement. Fresh paint, new carpets and new granite counter top. New hot water heater in 2017. Minutes to the year-round festivities at Longwood gardens. Enjoy historic downtown Kennett for shops, dining and entertainment. Easy access to RT 52 & RT 1. Sit, back, relax and enjoy your new home. Home is where your story begins! Make an appt today!
Location
State PA
County Chester
Area Kennett Twp (10362)
Zoning RESIDENTIAL
Rooms
Other Rooms Living Room, Dining Room, Primary Bedroom, Bedroom 2, Bedroom 3, Bedroom 4, Kitchen, Family Room, Foyer, Laundry
Basement Full
Main Level Bedrooms 1
Interior
Interior Features Built-Ins, Carpet, Ceiling Fan(s), Dining Area, Entry Level Bedroom, Floor Plan - Open, Recessed Lighting, Walk-in Closet(s), Studio
Hot Water Electric
Heating Forced Air
Cooling Central A/C
Fireplaces Number 1
Fireplaces Type Wood
Fireplace Y
Heat Source Oil
Laundry Main Floor
Exterior
Parking Features Built In, Garage - Side Entry
Garage Spaces 2.0
Water Access N
View Panoramic, Trees/Woods
Roof Type Asphalt
Accessibility None
Attached Garage 2
Total Parking Spaces 2
Garage Y
Building
Lot Description Backs to Trees, Front Yard, Partly Wooded, Rear Yard, SideYard(s), Trees/Wooded
Story 2
Sewer On Site Septic
Water Well
Architectural Style Cape Cod
Level or Stories 2
Additional Building Above Grade, Below Grade
New Construction N
Schools
High Schools Kennett
School District Kennett Consolidated
Others
Senior Community No
Tax ID 62-05 -0001.01B0
Ownership Fee Simple
SqFt Source Assessor
Special Listing Condition Standard
Read Less
Want to know what your home might be worth? Contact us for a FREE valuation!

Our team is ready to help you sell your home for the highest possible price ASAP

Bought with Robert Michael Abernethy • BHHS Fox & Roach-Kennett Sq







