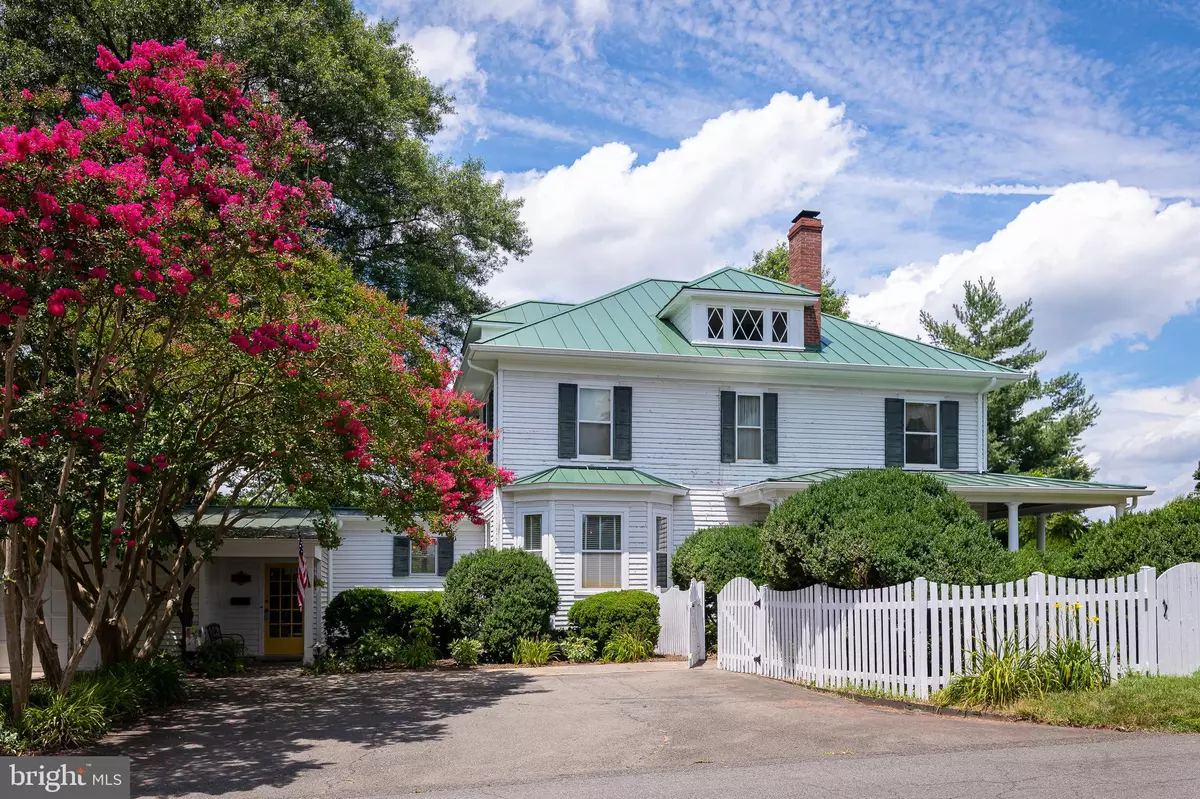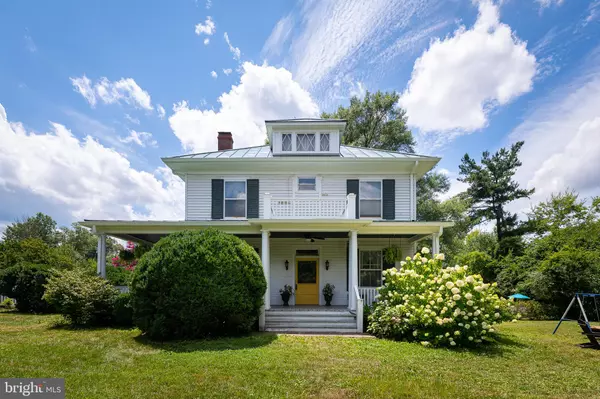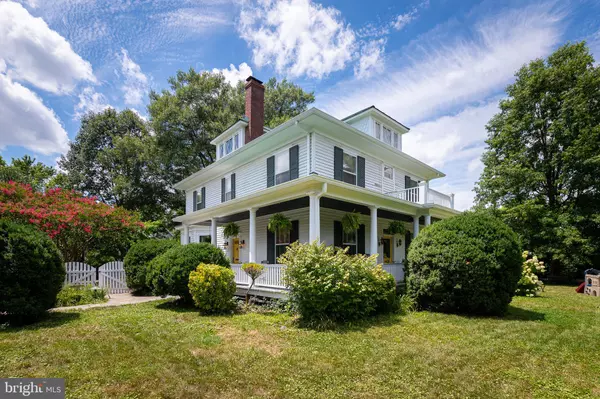$600,000
$599,900
For more information regarding the value of a property, please contact us for a free consultation.
9026 SUDLEY RD Manassas, VA 20110
6 Beds
4 Baths
3,467 SqFt
Key Details
Sold Price $600,000
Property Type Single Family Home
Sub Type Detached
Listing Status Sold
Purchase Type For Sale
Square Footage 3,467 sqft
Price per Sqft $173
Subdivision Northwest
MLS Listing ID VAMN137770
Sold Date 11/04/19
Style Victorian
Bedrooms 6
Full Baths 4
HOA Y/N N
Abv Grd Liv Area 3,467
Originating Board BRIGHT
Year Built 1905
Annual Tax Amount $8,000
Tax Year 2018
Lot Size 0.624 Acres
Acres 0.62
Property Description
Beautiful Victorian home dating back to 1906! Large private yard with wrap around porch, back deck and large in-ground pool! Elegant main entrance opens to family room, den/office with a fireplace, and stairway to upper levels. Separate Dining Room leads to Kitchen and Sunroom that overlooks the back deck and pool! Second level has Master Suite and 4 additional Bedrooms and 2 Full Bathrooms. 3rd level can be used as a separate suite as it includes a private living room, bedroom and bathroom. Attached oversized two car garage with storage shelves is just off the kitchen, with parking for 5 vehicles in the driveway. Lower level is a dirt floor cellar with sump pump and HVAC units. New roof and gutters were installed in 2017, one HVAC unit recently installed, the other HVAC and heat pump were installed in 2014. Close to VRE/Shops/Restaurants/Harris Pavilion and everything bustling Old Town has to offer!
Location
State VA
County Manassas City
Zoning R1
Rooms
Basement Dirt Floor, Sump Pump, Outside Entrance, Interior Access, Unfinished
Interior
Interior Features Breakfast Area, Built-Ins, Ceiling Fan(s), Crown Moldings, Dining Area, Window Treatments, Wood Floors
Heating Forced Air
Cooling Central A/C, Ceiling Fan(s)
Flooring Hardwood, Carpet
Fireplaces Number 1
Equipment Dishwasher, Disposal, Oven/Range - Electric, Range Hood, Refrigerator
Fireplace Y
Appliance Dishwasher, Disposal, Oven/Range - Electric, Range Hood, Refrigerator
Heat Source Natural Gas
Laundry Main Floor
Exterior
Exterior Feature Wrap Around, Deck(s)
Garage Inside Access, Additional Storage Area
Garage Spaces 2.0
Pool Fenced, In Ground
Waterfront N
Water Access N
Accessibility None
Porch Wrap Around, Deck(s)
Attached Garage 2
Total Parking Spaces 2
Garage Y
Building
Story 3+
Sewer Public Sewer
Water Public
Architectural Style Victorian
Level or Stories 3+
Additional Building Above Grade, Below Grade
New Construction N
Schools
School District Manassas City Public Schools
Others
Senior Community No
Tax ID 101110223B
Ownership Fee Simple
SqFt Source Estimated
Horse Property N
Special Listing Condition Standard
Read Less
Want to know what your home might be worth? Contact us for a FREE valuation!

Our team is ready to help you sell your home for the highest possible price ASAP

Bought with Kimberley S Kibben-Wright • Century 21 Redwood Realty







