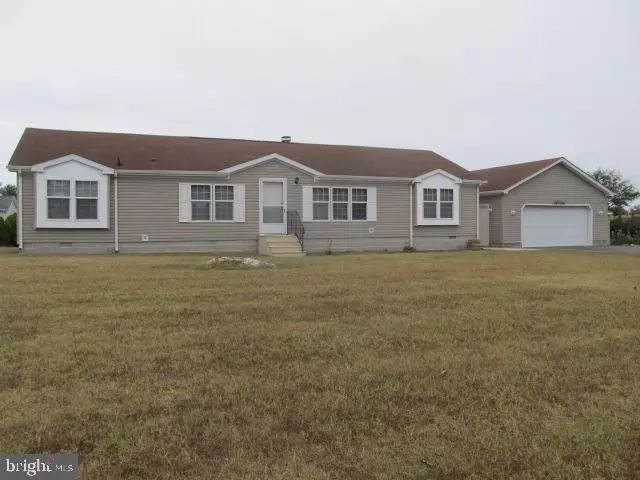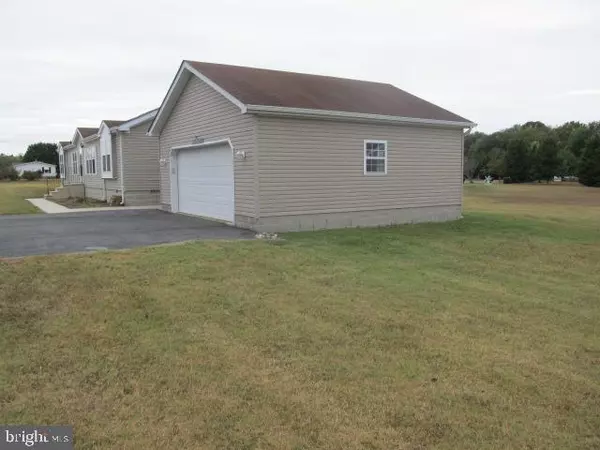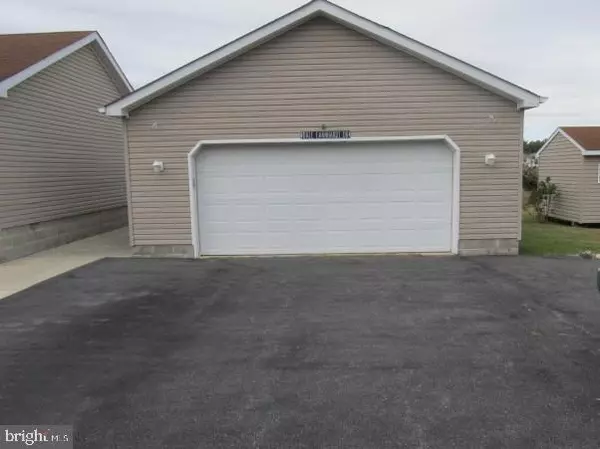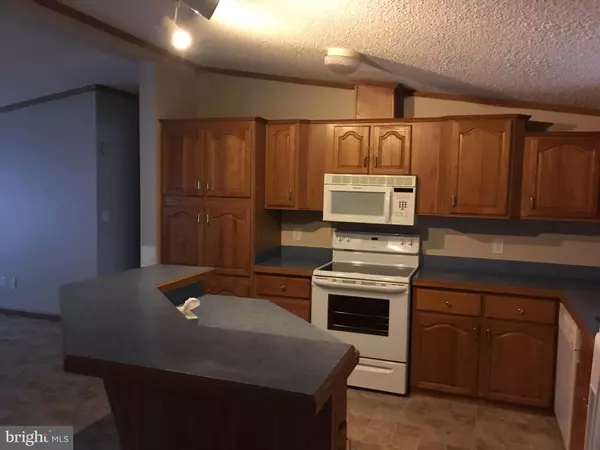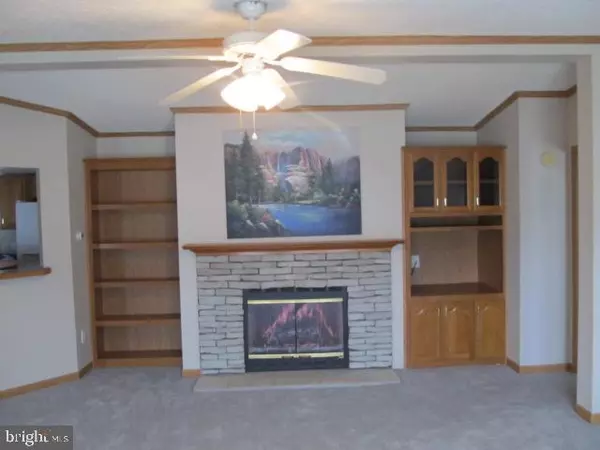$190,000
$195,000
2.6%For more information regarding the value of a property, please contact us for a free consultation.
211 FERNWOOD DR Harrington, DE 19952
3 Beds
2 Baths
1,792 SqFt
Key Details
Sold Price $190,000
Property Type Manufactured Home
Sub Type Manufactured
Listing Status Sold
Purchase Type For Sale
Square Footage 1,792 sqft
Price per Sqft $106
Subdivision Fernwood
MLS Listing ID DEKT233204
Sold Date 11/08/19
Style Class C
Bedrooms 3
Full Baths 2
HOA Y/N N
Abv Grd Liv Area 1,792
Originating Board BRIGHT
Year Built 2001
Annual Tax Amount $681
Tax Year 2019
Lot Size 1.100 Acres
Acres 1.1
Lot Dimensions 1.00 x 0.00
Property Description
R-11189 Very well kept home on over an acre. Plenty of room to grow. Large master bedroom. A Must See!
Location
State DE
County Kent
Area Lake Forest (30804)
Zoning AR
Direction South
Rooms
Other Rooms Living Room, Dining Room, Primary Bedroom, Bedroom 2, Bedroom 3, Kitchen, Utility Room
Main Level Bedrooms 3
Interior
Interior Features Carpet, Crown Moldings, Dining Area, Floor Plan - Open, Formal/Separate Dining Room, Kitchen - Eat-In, Kitchen - Island, Primary Bath(s), Stall Shower, Walk-in Closet(s)
Hot Water Electric
Heating Other
Cooling Central A/C
Flooring Carpet, Laminated, Vinyl
Fireplaces Number 1
Fireplaces Type Gas/Propane
Equipment Built-In Microwave, Built-In Range, Dishwasher, Icemaker, Oven - Single, Oven/Range - Electric, Range Hood, Refrigerator, Surface Unit
Fireplace Y
Window Features Double Pane,Low-E
Appliance Built-In Microwave, Built-In Range, Dishwasher, Icemaker, Oven - Single, Oven/Range - Electric, Range Hood, Refrigerator, Surface Unit
Heat Source Propane - Leased
Exterior
Exterior Feature Deck(s)
Garage Garage - Front Entry
Garage Spaces 2.0
Utilities Available Cable TV, Multiple Phone Lines
Water Access N
View Garden/Lawn
Roof Type Asphalt,Shingle
Street Surface Black Top,Paved
Accessibility None
Porch Deck(s)
Road Frontage City/County
Total Parking Spaces 2
Garage Y
Building
Lot Description Cleared, Front Yard, Irregular, Level, SideYard(s)
Story 1
Foundation Crawl Space
Sewer Gravity Sept Fld
Water Well
Architectural Style Class C
Level or Stories 1
Additional Building Above Grade, Below Grade
Structure Type Dry Wall
New Construction N
Schools
School District Lake Forest
Others
Senior Community No
Tax ID MN-00-17104-03-1700-000
Ownership Fee Simple
SqFt Source Assessor
Special Listing Condition Standard
Read Less
Want to know what your home might be worth? Contact us for a FREE valuation!

Our team is ready to help you sell your home for the highest possible price ASAP

Bought with Maria C Bennett • Joe Maggio Realty



