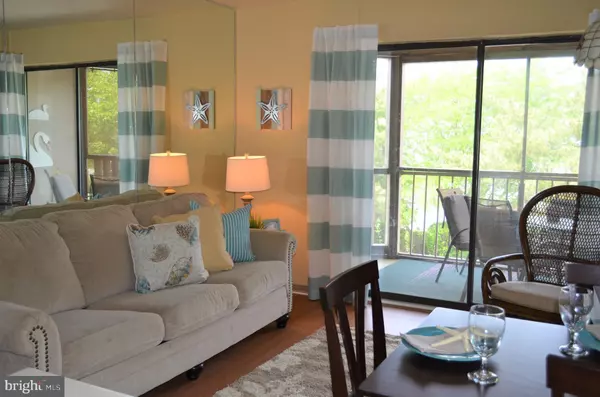$120,000
$124,900
3.9%For more information regarding the value of a property, please contact us for a free consultation.
12304 JAMAICA AVE #201 Ocean City, MD 21842
1 Bed
1 Bath
590 SqFt
Key Details
Sold Price $120,000
Property Type Condo
Sub Type Condo/Co-op
Listing Status Sold
Purchase Type For Sale
Square Footage 590 sqft
Price per Sqft $203
Subdivision Non Development
MLS Listing ID MDWO106650
Sold Date 11/22/19
Style Unit/Flat
Bedrooms 1
Full Baths 1
Condo Fees $2,160/ann
HOA Y/N N
Abv Grd Liv Area 590
Originating Board BRIGHT
Year Built 1984
Annual Tax Amount $1,683
Tax Year 2019
Lot Dimensions 0.00 x 0.00
Property Description
North Ocean City Park with indoor and outdoor activities just one block from this 2nd floor one bedroom corner unit. Recently refreshed and staged for your enjoyment. Take a peek of the canal across Jamaica Avenue. Just under 600 sq. ft. there is a screened porch for outdoor dining and relaxation. Full size kitchen and recently installed laminate flooring throughout. Side window lets in natural light and a cross breeze on those clear low humidity days. Lots of activity, spring, summer, winter and fall at the Ocean City Community Center at 125th Street. Stop in and pick up their brochure of offerings -- 'Splash' so you can sign up young ones and adults for exercise and fun. This could be your special summer escape.
Location
State MD
County Worcester
Area Bayside Interior (83)
Zoning B-1
Direction Northwest
Rooms
Other Rooms Living Room, Kitchen, Bedroom 1, Bathroom 1
Main Level Bedrooms 1
Interior
Interior Features Combination Dining/Living, Window Treatments
Hot Water Electric
Heating Forced Air, Central
Cooling Central A/C
Flooring Laminated, Vinyl
Equipment Dishwasher, Disposal, Exhaust Fan, Oven/Range - Electric, Refrigerator, Washer/Dryer Stacked, Water Heater
Furnishings Yes
Fireplace N
Window Features Insulated,Screens
Appliance Dishwasher, Disposal, Exhaust Fan, Oven/Range - Electric, Refrigerator, Washer/Dryer Stacked, Water Heater
Heat Source Electric
Laundry Washer In Unit, Dryer In Unit
Exterior
Exterior Feature Balcony, Screened
Parking On Site 1
Utilities Available Cable TV
Amenities Available None
Water Access N
Roof Type Built-Up
Accessibility None
Porch Balcony, Screened
Garage N
Building
Story 1
Unit Features Garden 1 - 4 Floors
Foundation Block
Sewer Public Sewer
Water Public
Architectural Style Unit/Flat
Level or Stories 1
Additional Building Above Grade, Below Grade
Structure Type Dry Wall
New Construction N
Schools
Elementary Schools Ocean City
Middle Schools Stephen Decatur
High Schools Stephen Decatur
School District Worcester County Public Schools
Others
HOA Fee Include Common Area Maintenance,Ext Bldg Maint,Lawn Maintenance,Management
Senior Community No
Tax ID 10-262666
Ownership Condominium
Acceptable Financing Cash, Conventional
Horse Property N
Listing Terms Cash, Conventional
Financing Cash,Conventional
Special Listing Condition Standard
Read Less
Want to know what your home might be worth? Contact us for a FREE valuation!

Our team is ready to help you sell your home for the highest possible price ASAP

Bought with ANDREA THOMAS • Keller Williams Realty







