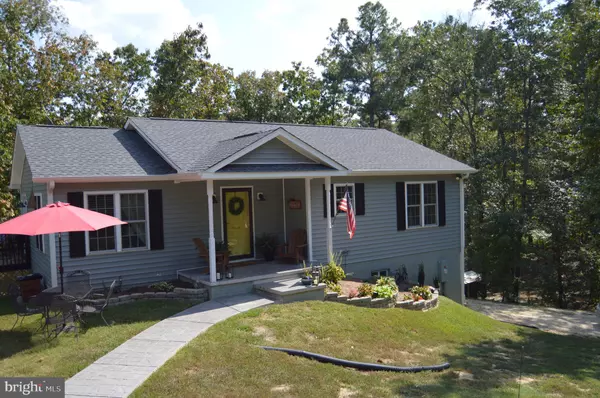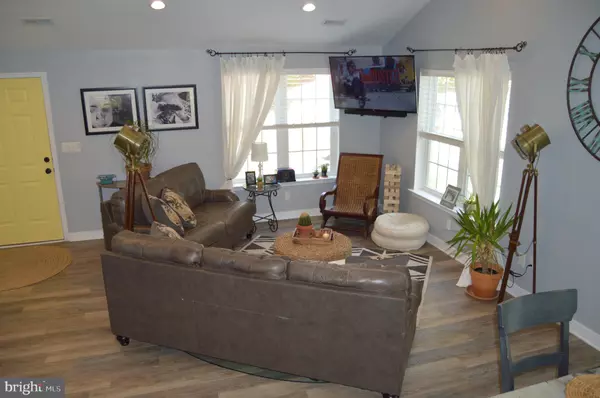$230,000
$230,000
For more information regarding the value of a property, please contact us for a free consultation.
25386 RICHMOND TPKE Ruther Glen, VA 22546
3 Beds
2 Baths
1,144 SqFt
Key Details
Sold Price $230,000
Property Type Single Family Home
Sub Type Detached
Listing Status Sold
Purchase Type For Sale
Square Footage 1,144 sqft
Price per Sqft $201
Subdivision None Available
MLS Listing ID VACV121000
Sold Date 11/22/19
Style Craftsman
Bedrooms 3
Full Baths 2
HOA Y/N N
Abv Grd Liv Area 1,144
Originating Board BRIGHT
Year Built 2017
Annual Tax Amount $1,450
Tax Year 2019
Lot Size 2.029 Acres
Acres 2.03
Property Description
Really nice 3 bedroom, 2 bath home. Walk out basement, and garage all on 2 acres. This home has tons of natural light that compliments its great open floor plan. Stainless kitchen with great counter and cabinet space. Window sills through out makes decorating a snap! First floor living complete with laundry upstairs. Unfinished basement is just waiting for you to make it yours. Pull into the garage and never feel the weather. Yard is super big with lots of landscaping in place. Optional above ground pool is waiting for you to kick up your heels and relax. There is plenty of room if you want chickens or pets. Rear yard backs to within 50 feet of a great natural pond. Centrally located on 301 between Richmond and Fredericksburg. Easy commute to Dahlgren as well
Location
State VA
County Caroline
Zoning RP
Rooms
Basement Full
Main Level Bedrooms 3
Interior
Interior Features Carpet, Ceiling Fan(s), Combination Dining/Living, Combination Kitchen/Dining, Dining Area, Floor Plan - Open, Kitchen - Eat-In, Primary Bath(s), Recessed Lighting, Stall Shower, Window Treatments
Heating Heat Pump(s)
Cooling Ceiling Fan(s), Central A/C, Heat Pump(s)
Equipment Dishwasher, Oven/Range - Electric, Refrigerator
Appliance Dishwasher, Oven/Range - Electric, Refrigerator
Heat Source Electric
Exterior
Pool Above Ground
Waterfront N
Water Access N
Accessibility None
Garage N
Building
Story 2
Sewer On Site Septic
Water Well
Architectural Style Craftsman
Level or Stories 2
Additional Building Above Grade, Below Grade
New Construction N
Schools
High Schools Caroline
School District Caroline County Public Schools
Others
Senior Community No
Tax ID 95-A-6A4
Ownership Fee Simple
SqFt Source Assessor
Special Listing Condition Standard
Read Less
Want to know what your home might be worth? Contact us for a FREE valuation!

Our team is ready to help you sell your home for the highest possible price ASAP

Bought with Michael N Manns • Pitts and Manns Realty, Inc.







